Critique Our Plan
klewis8
9 years ago
Related Stories

REMODELING GUIDESCreate a Master Plan for a Cohesive Home
Ensure that individual projects work together for a home that looks intentional and beautiful. Here's how
Full Story
GARDENING GUIDESRocky Mountain Gardener's August Checklist
August may be hot, dry and dusty, but with care and planning, your garden will continue to thrive
Full Story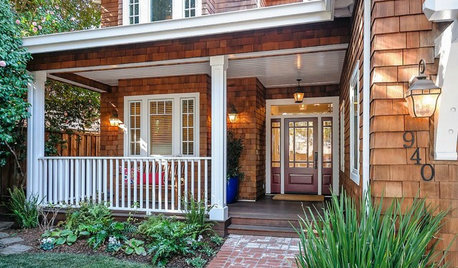
ENTERTAININGYour Pre-Entertaining Quick Cleanup Checklist
Here’s a plan to help you get your house in order before guests arrive
Full Story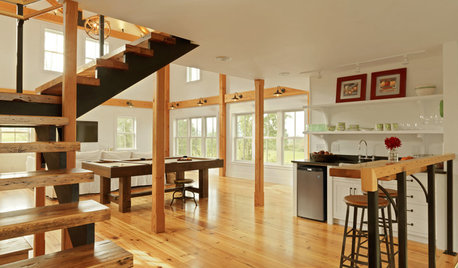
BARN HOMESHouzz Tour: A Transformed Carriage House Opens for Play
With a new, open plan, a dark workshop becomes a welcoming ‘play barn’ in the Vermont countryside
Full Story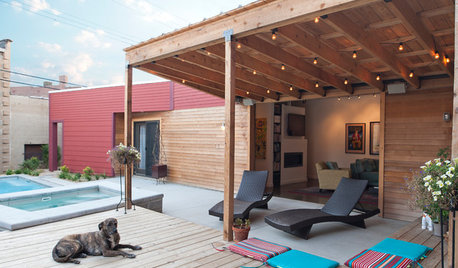
CONTEMPORARY HOMESHouzz Tour: Outdoor Spirit in St. Louis
With a pool and central patio, this Missouri home on 3 lots lures everyone outside despite the handsome interiors
Full Story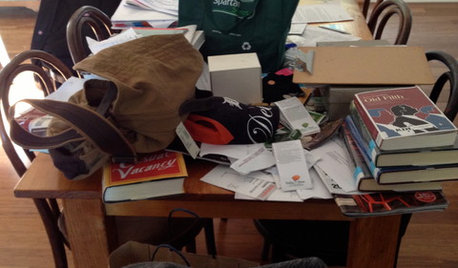
LIFEAnatomy of a Family-Size Mess
Study your home’s dumping grounds to figure out what organizational systems will work — then let yourself experiment
Full Story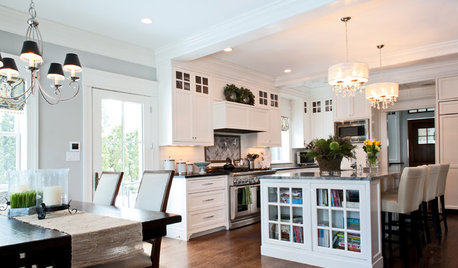
HOUZZ TOURSMy Houzz: Goodwill and Good Taste in a Grand Colonial
Welcoming the community for charity fundraisers and more, this Massachusetts home radiates graciousness
Full Story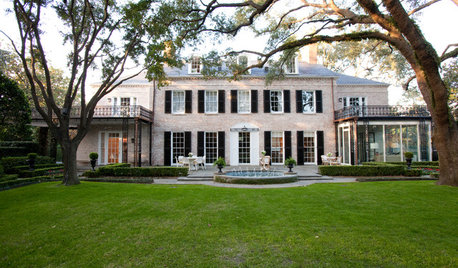
HOUZZ TOURSHouzz Tour: Playful Luxury Infuses a 1929 Houston House
Understated elegance gets an update with thoughtful splashes of color, pattern and glamour in a gracious Texas family home
Full Story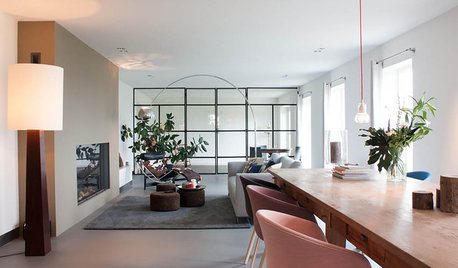
HOUZZ TOURSMy Houzz: Turning a Netherlands Barn Into a Country Home
Once a place for chilling milk, this Dutch home now lets the owners chill out in easygoing comfort
Full Story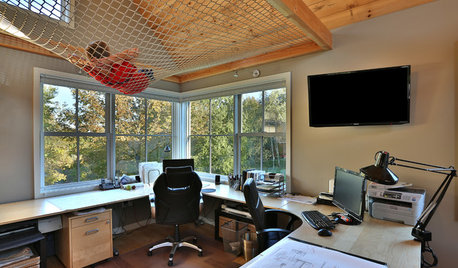
DESIGN PRACTICEHow to Set Up Your Design Studio at Home
Learn from an architect how to create a workspace that fuels your practice and feeds you inspiration
Full Story










klewis8Original Author
klewis8Original Author
Related Professionals
Fayetteville Architects & Building Designers · Ken Caryl Architects & Building Designers · Panama City Beach Architects & Building Designers · Seal Beach Architects & Building Designers · Saint Petersburg Home Builders · Royal Palm Beach Home Builders · Ashburn General Contractors · Klahanie General Contractors · Lewisburg General Contractors · Merritt Island General Contractors · Midlothian General Contractors · New Milford General Contractors · Olney General Contractors · Perrysburg General Contractors · Welleby Park General Contractorsklewis8Original Author
Michelle
klewis8Original Author
jdez
kirkhall
klewis8Original Author
jdez
jdez
klewis8Original Author
jdez
klewis8Original Author
klewis8Original Author
dekeoboe
jdez
Michelle
klewis8Original Author
klewis8Original Author
klewis8Original Author
User
cvazqu
klewis8Original Author
User
cvazqu
klewis8Original Author
cvazqu
klewis8Original Author
cvazqu
User
mrspete
klewis8Original Author
handhouse
T Fitz