How wide can a peninsula be?
jul2019
11 years ago
Featured Answer
Sort by:Oldest
Comments (9)
wheretogirl
11 years agoTarey Cullen
11 years agoRelated Professionals
Washington Interior Designers & Decorators · Saint Louis Park Architects & Building Designers · East Islip Kitchen & Bathroom Designers · Hastings Furniture & Accessories · Port Charlotte Furniture & Accessories · Zionsville Furniture & Accessories · Kingsburg Furniture & Accessories · Four Corners General Contractors · Erie General Contractors · Erlanger General Contractors · Fort Salonga General Contractors · Klamath Falls General Contractors · Lewisburg General Contractors · Middletown General Contractors · Point Pleasant General ContractorsDytecture
11 years agolast modified: 11 years agojul2019
11 years agolast modified: 11 years agoBeautiful Space Co
11 years agolast modified: 11 years agojul2019
11 years agolast modified: 11 years agoBeautiful Space Co
11 years agoLynn Wu
5 years ago
Related Stories

KITCHEN DESIGNKitchen Layouts: Island or a Peninsula?
Attached to one wall, a peninsula is a great option for smaller kitchens
Full Story
KITCHEN DESIGNTrending Now: 25 Kitchen Photos Houzzers Can’t Get Enough Of
Use the kitchens that have been added to the most ideabooks in the last few months to inspire your dream project
Full Story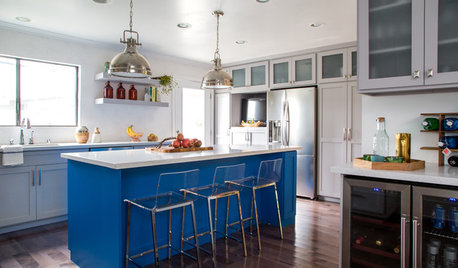
KITCHEN OF THE WEEKKitchen of the Week: We Can’t Stop Staring at This Bright Blue Island
A single mom updates her childhood kitchen, so she and her daughter have a functional and stylish space
Full Story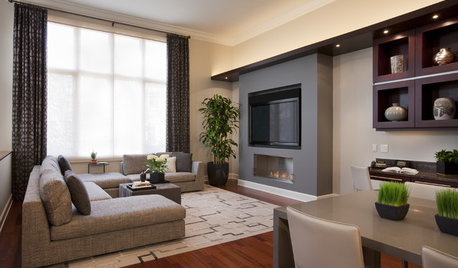
WINDOW TREATMENTS13 Ways to Dress Wide Windows
Make the most of your wall of glass with window treatments that balance privacy and light
Full Story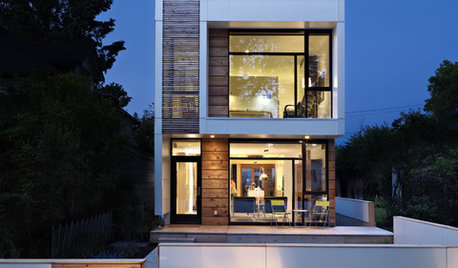
HOUZZ TOURSHouzz Tour: Wide-Open Views on a Narrow Canadian Lot
Expansive glass walls facing the street create openness, sun-filled rooms and closer relations with the neighbors
Full Story
HOUZZ TOURSDesign Lessons From a 10-Foot-Wide Row House
How to make a very narrow home open, bright and comfortable? Go vertical, focus on storage, work your materials and embrace modern design
Full Story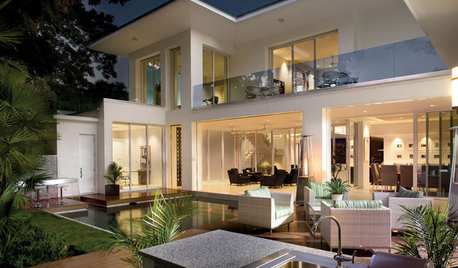
ENTERTAININGGo Wide With a Football-Watching Party Outside
The home-field advantage is all yours with an outdoor screen, a better-than-a-bar patio and a fire feature for some heated action
Full Story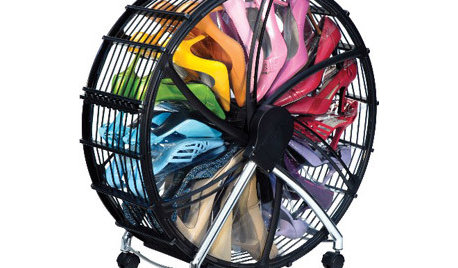
CLOSETSGuest Picks: I'm Dreaming of a Wide Walk-In
20 organizing ideas to get the most out of a small closet
Full Story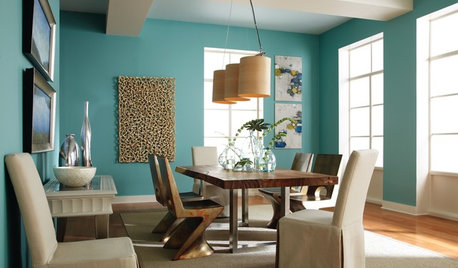
COLOR20 Wide-Ranging Colors Touted for 2014
Behr takes its turn in the color-forecasting game with 4 paint collections from superbold to sophisticated
Full Story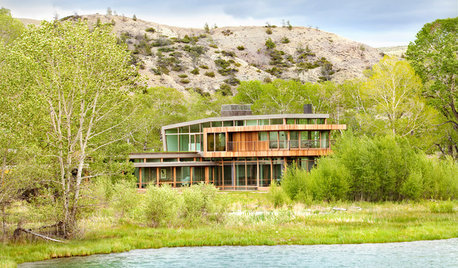
CONTEMPORARY HOMESHouzz Tour: A Big Sky Country House Embraces Wide-Open Views
Generous glass opens this Montana home to the rugged scenery, while wood keeps the look warm and inviting
Full StoryMore Discussions







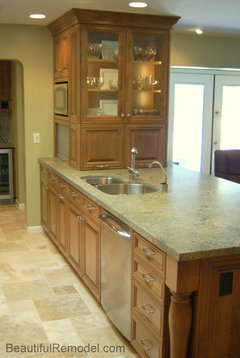

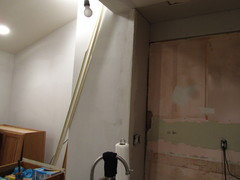

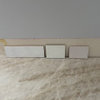



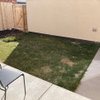
Tarey Cullen