Small backyard bisected by raised patio
joker514
16 days ago
last modified: 16 days ago
Related Stories
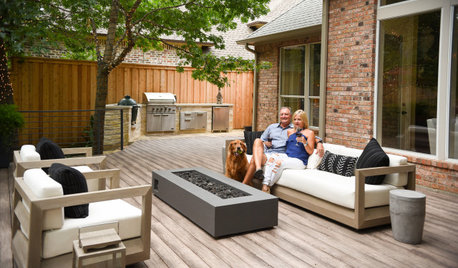
LANDSCAPE DESIGNPatio of the Week: Raised Deck for Enjoying a Tranquil Creek
A Texas couple now enjoy a multifunctional backyard that takes advantage of the natural beauty of their property
Full Story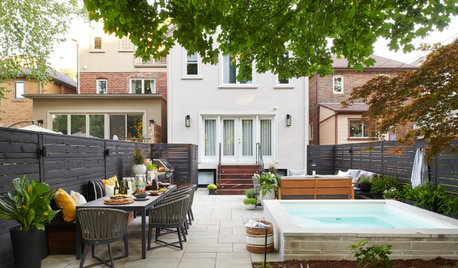
PATIO OF THE WEEKPatio of the Week: Petite Pool Enhances a Toronto Backyard
A once-neglected yard becomes an inviting urban retreat, complete with an outdoor kitchen, a lounge and a plunge pool
Full Story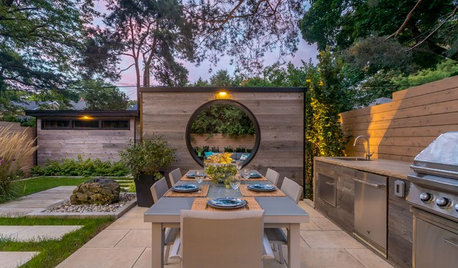
LANDSCAPE DESIGNPatio of the Week: Room to Relax in a Stylish Toronto Backyard
This stunning design includes an outdoor kitchen, dining area, lounge and distinct cutout feature wall
Full Story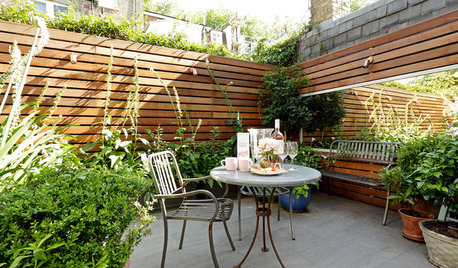
CONTAINER GARDENSPocket Gardens, Pint-Size Patios and Urban Backyards
A compact outdoor space can be a beautiful garden room with the right mix of plantings, furniture and creativity
Full Story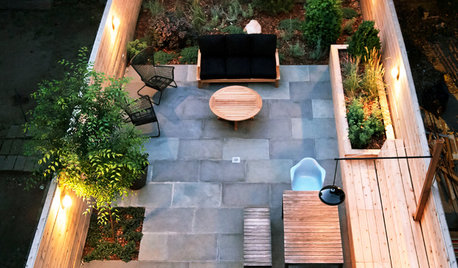
MOST POPULAR16 Ways to Get More From Your Small Backyard
Make a tight or awkward yard a real destination with these design tricks from the pros
Full Story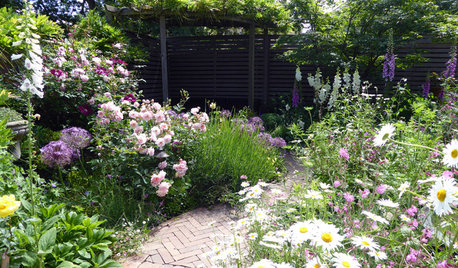
URBAN GARDENSA Lush Cottage Garden in a Small Urban Backyard
Removing the lawn was the springboard for this redesigned English garden that’s a haven for birds and bees
Full Story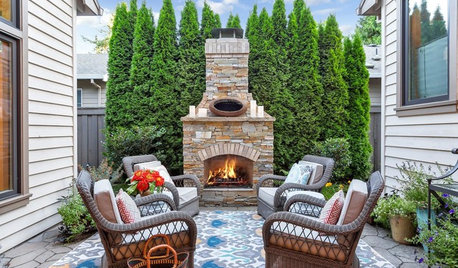
LANDSCAPE DESIGN15 Small Patios for Socializing and Relaxing
These outdoor spaces make stylish statements with paving, furniture, fire features and more
Full Story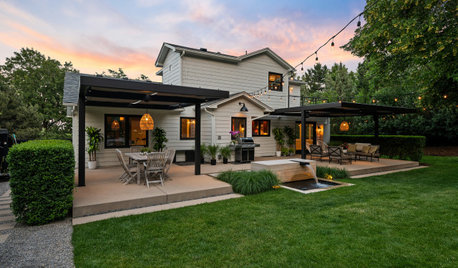
BACKYARD IDEASYard of the Week: Stylish Zoned Backyard With Ambiance
A family in Denver that loves to entertain gets an outdoor retreat with defined spots to gather, eat and lounge
Full Story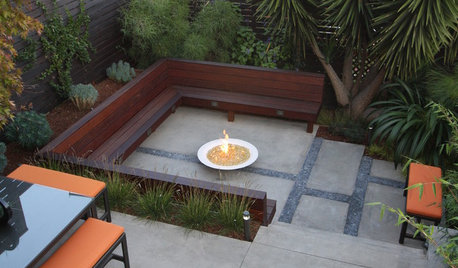
GARDENING AND LANDSCAPINGSunken and Raised Areas Take Gardens Up a Notch
Altering a landscape's grade can create energy and excitement, offering different vantage points and moods depending on the level
Full Story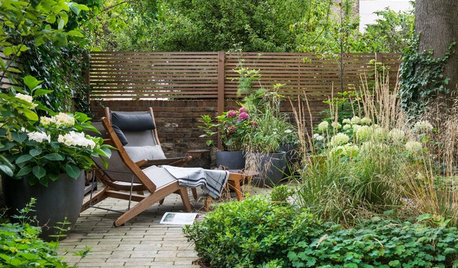
LANDSCAPE DESIGNYard of the Week: Small Haven for Gardening and Outdoor Living
This compact plot offers secluded spaces for relaxing, dining, gardening and exercising in a calm green oasis
Full Story





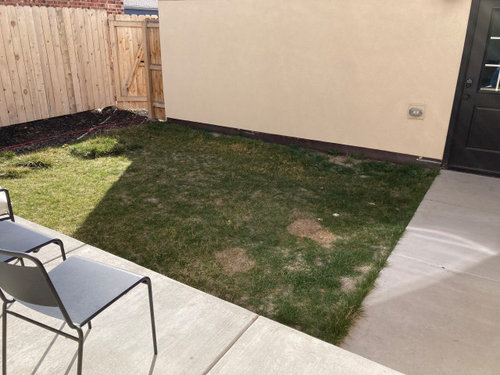
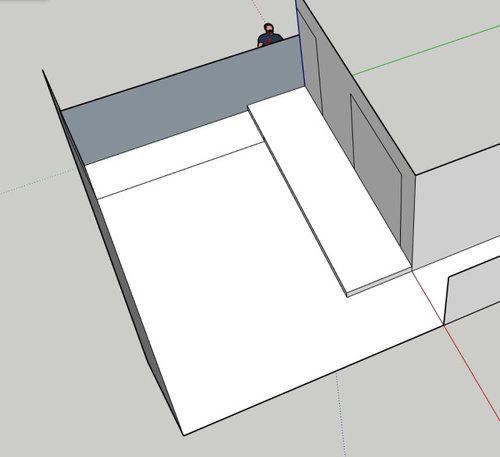


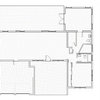


Paul F.
joker514Original Author
Related Professionals
Charleston Interior Designers & Decorators · East Patchogue Interior Designers & Decorators · Roselle Kitchen & Bathroom Designers · Bartlesville General Contractors · Bowling Green General Contractors · Elgin General Contractors · Forest Grove General Contractors · Harvey General Contractors · Mobile General Contractors · Modesto General Contractors · New Braunfels General Contractors · Point Pleasant General Contractors · Sterling General Contractors · Westerly General Contractors · Baileys Crossroads General Contractorsmillworkman
arcy_gw
Patricia Colwell Consulting
joker514Original Author
millworkman