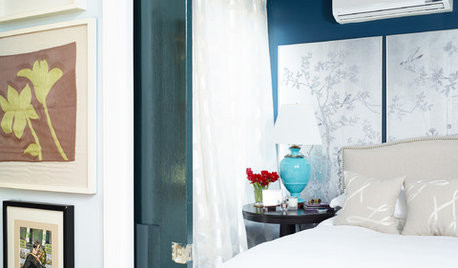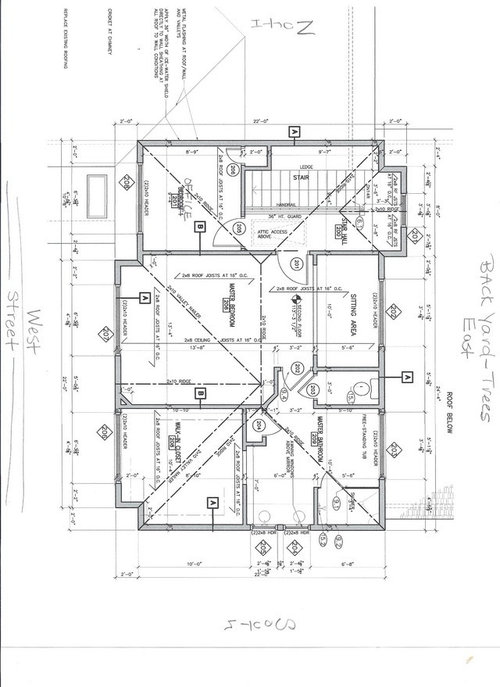What do you think of my master suite layout??
jzanny
11 years ago
Related Stories

BATHROOM WORKBOOKStandard Fixture Dimensions and Measurements for a Primary Bath
Create a luxe bathroom that functions well with these key measurements and layout tips
Full Story
HOUZZ TOURSHouzz Tour: Visionary Thinking Clicks With a San Francisco Entrepreneur
An open mind and an unusual process help a successful software engineer get an interior design that suits and celebrates his life
Full Story
BEDROOMSBefore and After: French Country Master Suite Renovation
Sheila Rich helps couple reconfigure dark, dated rooms to welcome elegance, efficiency and relaxation
Full Story
BEFORE AND AFTERSA Makeover Turns Wasted Space Into a Dream Master Bath
This master suite's layout was a head scratcher until an architect redid the plan with a bathtub, hallway and closet
Full Story
CONTRACTOR TIPS6 Lessons Learned From a Master Suite Remodel
One project yields some universal truths about the remodeling process
Full Story
REMODELING GUIDESRoom of the Day: Storage Attic Now an Uplifting Master Suite
Tired of sharing a bathroom with their 2 teenage kids, this couple moves on up to a former attic space
Full Story
HOUZZ TOURSHouzz Tour: Visit a Forward Thinking Family Complex
Four planned structures on a double lot smartly make room for the whole family or future renters
Full Story
SMALL KITCHENS10 Things You Didn't Think Would Fit in a Small Kitchen
Don't assume you have to do without those windows, that island, a home office space, your prized collections or an eat-in nook
Full Story
BEDROOMS11 Things You Didn’t Think You Could Fit Into a Small Bedroom
Clever designers have found ways to fit storage, murals and even chandeliers into these tight sleeping spaces
Full Story
SMALL SPACESDownsizing Help: Think ‘Double Duty’ for Small Spaces
Put your rooms and furnishings to work in multiple ways to get the most out of your downsized spaces
Full Story









Annie Deighnaugh
jzannyOriginal Author
Related Professionals
Glens Falls Architects & Building Designers · Panama City Beach Architects & Building Designers · Honolulu Design-Build Firms · Arcata Home Builders · Holiday Home Builders · The Colony Home Builders · Dardenne Prairie General Contractors · Great Falls General Contractors · Green Bay General Contractors · Hartford General Contractors · Makakilo General Contractors · Marysville General Contractors · Natchitoches General Contractors · Signal Hill General Contractors · Tabernacle General ContractorsLuAnn_in_PA
jzannyOriginal Author
rosie
kirkhall
kirkhall
auroraborelis
auroraborelis
jzannyOriginal Author
auroraborelis
jzannyOriginal Author
jzannyOriginal Author
jzannyOriginal Author
kirkhall
Annie Deighnaugh
jzannyOriginal Author
jzannyOriginal Author
jzannyOriginal Author
kirkhall
jzannyOriginal Author