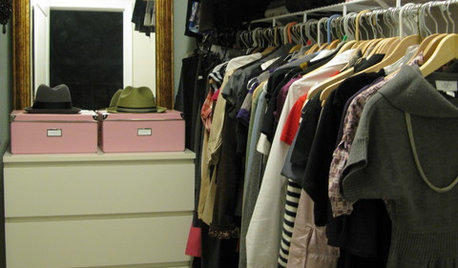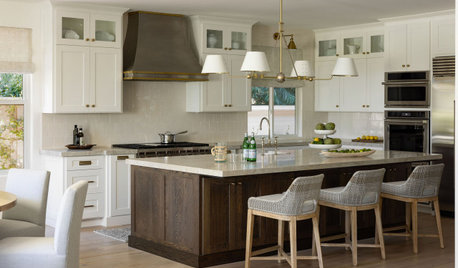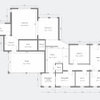Final (?) floor plan
flgargoyle
15 years ago
Related Stories

REMODELING GUIDES10 Things to Consider When Creating an Open Floor Plan
A pro offers advice for designing a space that will be comfortable and functional
Full Story
REMODELING GUIDESRenovation Ideas: Playing With a Colonial’s Floor Plan
Make small changes or go for a total redo to make your colonial work better for the way you live
Full Story
ARCHITECTUREOpen Plan Not Your Thing? Try ‘Broken Plan’
This modern spin on open-plan living offers greater privacy while retaining a sense of flow
Full Story
CONTRACTOR TIPSBuilding Permits: The Final Inspection
In the last of our 6-part series on the building permit process, we review the final inspection and typical requirements for approval
Full Story
LIFEHouzz Call: What's Your New Year's Resolution for the House?
Whether you've resolved to finally finish a remodeling project or not stress about your home's imperfections, we'd like to hear your plan
Full Story
MOST POPULARHow to Finally Tackle Your Closet's Critical Mess
It can be tough to part with reminders of your past, but your closet needs space for who you are today
Full Story
REMODELING GUIDESTransition Time: How to Connect Tile and Hardwood Floors
Plan ahead to prevent unsightly or unsafe transitions between floor surfaces. Here's what you need to know
Full Story
HOUSEKEEPING7-Day Plan: Get a Spotless, Beautifully Organized Garage
Stop fearing that dirty dumping ground and start using it as the streamlined garage you’ve been wanting
Full Story
REMODELING GUIDES10 Features That May Be Missing From Your Plan
Pay attention to the details on these items to get exactly what you want while staying within budget
Full Story
KITCHEN WORKBOOKHow to Plan Your Kitchen Space During a Remodel
Good design may be more critical in the kitchen than in any other room. These tips for working with a pro can help
Full StorySponsored
More Discussions











allison0704
frog_hopper
Related Professionals
Cloverly Architects & Building Designers · Oak Hill Architects & Building Designers · Portage Architects & Building Designers · Saint Louis Park Architects & Building Designers · Broadlands Home Builders · Ellicott City Home Builders · The Crossings General Contractors · Murraysville General Contractors · Cheney General Contractors · Dorchester Center General Contractors · Mount Prospect General Contractors · New Bern General Contractors · Oxon Hill General Contractors · Summit General Contractors · University Park General ContractorsflgargoyleOriginal Author
bevangel_i_h8_h0uzz
frog_hopper
flgargoyleOriginal Author
bevangel_i_h8_h0uzz
flgargoyleOriginal Author
frog_hopper
chisue
bevangel_i_h8_h0uzz
lyfia
flgargoyleOriginal Author
flgargoyleOriginal Author
bevangel_i_h8_h0uzz
flgargoyleOriginal Author
jilliferd
marthaelena
flgargoyleOriginal Author
marthaelena
marthaelena
bevangel_i_h8_h0uzz
chisue
flgargoyleOriginal Author
marthaelena
flgargoyleOriginal Author
bevangel_i_h8_h0uzz
marthaelena
flgargoyleOriginal Author
chisue
meldy_nva
flgargoyleOriginal Author
chisue