1 1/2 story with angled or "L" garage
nostalgicfarm
10 years ago
Related Stories
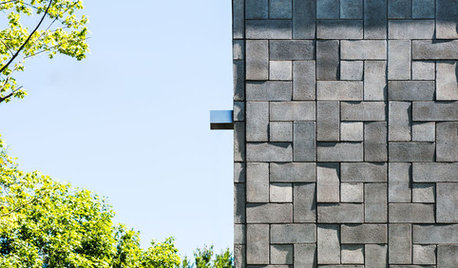
ARCHITECTURE5 Modern Home Exteriors Tell a Texture Story
'Woven' concrete, rammed earth, stones tumbled into baskets ... Materials with texture give these homes freedom of expression
Full Story
ARCHITECTURETell a Story With Design for a More Meaningful Home
Go beyond a home's bones to find the narrative at its heart, for a more rewarding experience
Full Story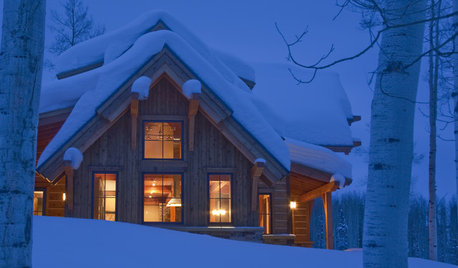
LIFEIs Cabin Fever Real? Share Your Story
Are snow piles across the U.S. leading to masses of irritability and boredom? We want to hear your experience
Full Story
INSIDE HOUZZTell Us Your Houzz Success Story
Have you used the site to connect with professionals, browse photos and more to make your project run smoother? We want to hear your story
Full Story
PETSDealing With Pet Messes: An Animal Lover's Story
Cat and dog hair, tracked-in mud, scratched floors ... see how one pet guardian learned to cope and to focus on the love
Full Story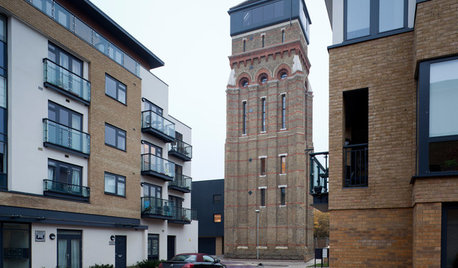
ARCHITECTUREHouzz Tour: Towering Above London in a 7-Story Home
Maximizing see-forever views, the U.K. couple who converted this water tower are aiming high
Full Story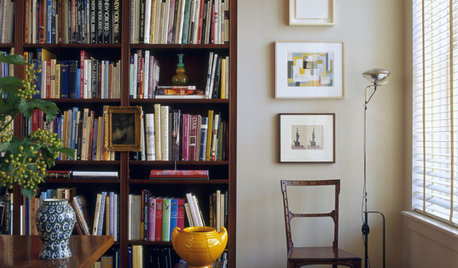
12 Ways Art and Books Can Tell Your Story
Your home may be the ultimate blank canvas. Give every room meaning with books and artwork that speak to you
Full Story
HOUZZ TOURSMy Houzz: ‘Everything Has a Story’ in This Dallas Family’s Home
Gifts, mementos and artful salvage make a 1960s ranch warm and personal
Full Story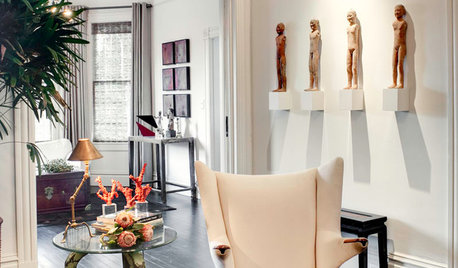
ECLECTIC HOMESHouzz Tour: Ancient and New Tell a Story in San Francisco
Chinese artifacts join 1970s art and much more in a highly personal, lovingly reincarnated 1896 home
Full Story
HOUZZ TOURSHouzz Tour: A Three-Story Barn Becomes a Modern-Home Beauty
With more than 9,000 square feet, an expansive courtyard and a few previous uses, this modern Chicago home isn't short on space — or history
Full Story






chibimimi
nostalgicfarmOriginal Author
Related Professionals
Brushy Creek Architects & Building Designers · South Pasadena Architects & Building Designers · Winchester Architects & Building Designers · McKeesport Home Builders · Ashburn General Contractors · Big Lake General Contractors · Bowling Green General Contractors · Forest Grove General Contractors · Jackson General Contractors · Merrimack General Contractors · New Bern General Contractors · Ravenna General Contractors · Redan General Contractors · Valle Vista General Contractors · West Melbourne General Contractorsdekeoboe
nostalgicfarmOriginal Author
virgilcarter
annkh_nd