Metal vent run: why convex curved steel at top of soffit? (long)
SparklingWater
11 years ago
Related Stories
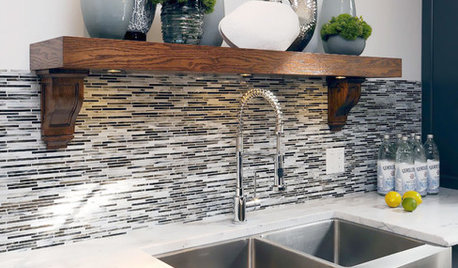
KITCHEN DESIGNKitchen Sinks: Stainless Steel Shines for Affordability and Strength
Look to a stainless steel sink for durability and sleek aesthetics at a budget-minded price
Full Story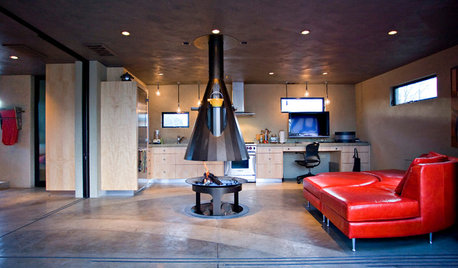
HOUZZ TOURSHouzz Tour: Steel Fuses Industrial and Modern in a California Pavilion
Heavy on metal, this two-story addition entertains with a stargazing hot tub, a fire pole and an unusual fire feature
Full Story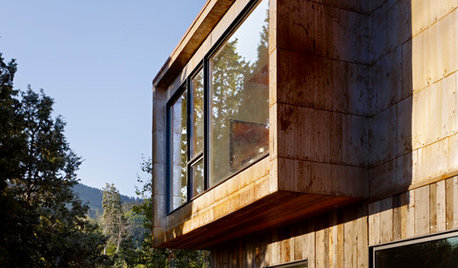
MODERN ARCHITECTUREDesign Workshop: Modern Metal Shingle Style
Steel, copper and zinc shingles take siding to new heights, with less maintenance than their wooden cousins
Full Story
DECORATING GUIDESHow to Get Curves in All the Right Spaces
Use the softening effect of curves to enhance and define your indoor and outdoor areas
Full Story
KITCHEN ISLANDSWhat to Consider With an Extra-Long Kitchen Island
More prep, seating and storage space? Check. But you’ll need to factor in traffic flow, seams and more when designing a long island
Full Story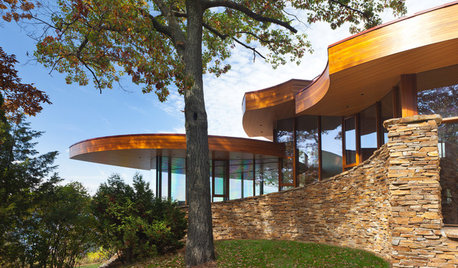
CONTEMPORARY HOMESHouzz Tour: Stunning Curved Architecture Rises Among the Trees
You can see the love of nature and organic shapes at first glance. Look more closely at this Wisconsin home and you’ll also see amazing flow
Full Story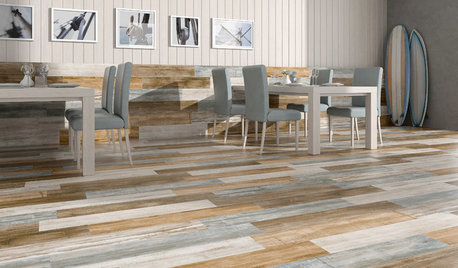
TILETop Tile Trends From the Coverings 2013 Show — the Wood Look
Get the beauty of wood while waving off potential splinters, rotting and long searches, thanks to eye-fooling ceramic and porcelain tiles
Full Story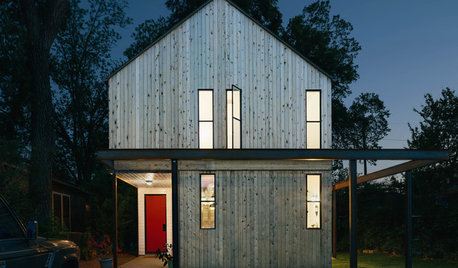
MOST POPULARHouzz Tour: Elbow Grease and Steel Create a Modern Texas Farmhouse
Talk about DIY. This couple acted as architect, interior designer and general contractor to build a one-of-a-kind home on a budget
Full Story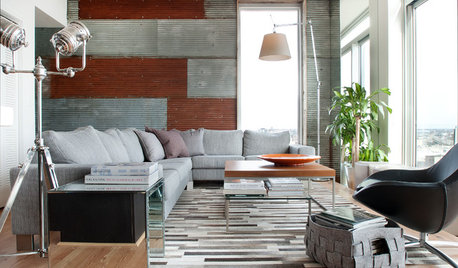
REMODELING GUIDES5 Places to Love Corrugated Metal in Your House
It’s budget friendly, versatile and even colorful. Is it any wonder this popular exterior material is making inroads indoors?
Full Story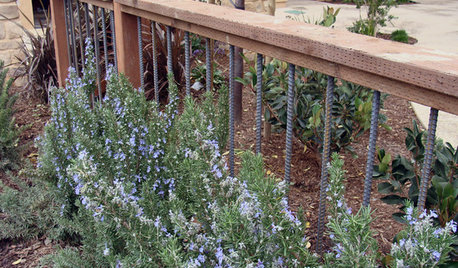
INDUSTRIAL STYLE9 Imaginative Ideas for Industrial Rebar in the Garden
Inexpensive and unexpected, steel bar from any big-box hardware store can give your landscape an edgier look
Full StoryMore Discussions






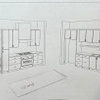
weedmeister
SparklingWaterOriginal Author
Related Professionals
Fox Lake Kitchen & Bathroom Designers · Hammond Kitchen & Bathroom Designers · Lenexa Kitchen & Bathroom Designers · Palmetto Estates Kitchen & Bathroom Designers · White House Kitchen & Bathroom Designers · Adelphi Kitchen & Bathroom Remodelers · Auburn Kitchen & Bathroom Remodelers · Bethel Park Kitchen & Bathroom Remodelers · Bloomingdale Kitchen & Bathroom Remodelers · North Arlington Kitchen & Bathroom Remodelers · Southampton Kitchen & Bathroom Remodelers · Waukegan Kitchen & Bathroom Remodelers · Berkeley Heights Cabinets & Cabinetry · Hammond Cabinets & Cabinetry · Red Bank Cabinets & CabinetrySparklingWaterOriginal Author