Any suggestions for pouring a slab over a storm shelter?
mebke33
11 years ago
Related Stories
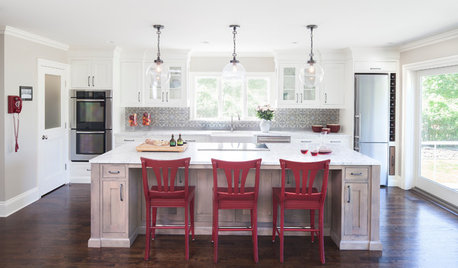
KITCHEN OF THE WEEKKitchen of the Week: The Calm After the Storm
Ravaged by Hurricane Sandy, a suburban New York kitchen is reborn as a light-filled space with a serene, soothing palette
Full Story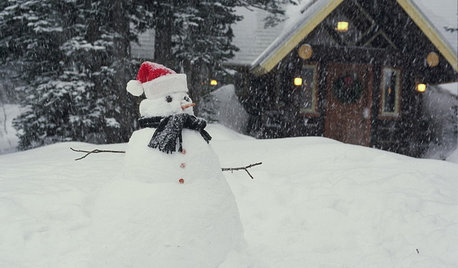
LIFEShare Your Winter Storm Jonas Photos and Survival Tips!
Let’s see your pictures and hear your ideas on how you’re keeping your house warm and staving off cabin fever
Full Story
LANDSCAPE DESIGNKoi Find Friendly Shores in Any Garden Style
A pond full of colorful koi can be a delightful addition to just about any landscape or garden
Full Story
HOUZZ TOURSMy Houzz: Creative Renters Triumph Over the ‘No Paint’ Rule
Not allowed to paint and limited with nails, a design-minded couple uses furnishings and textiles to make their rooms stand out
Full Story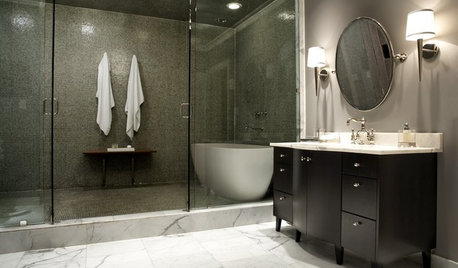
KITCHEN DESIGNUsing White Marble: Hot Debate Over a Classic Beauty
Do you love perfection or patina? Here's how to see if marble's right for you
Full Story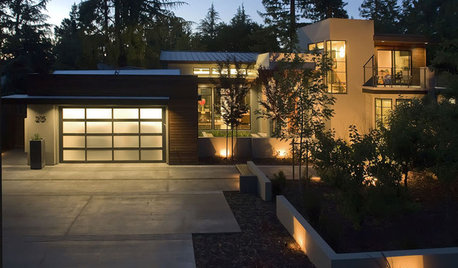
REMODELING GUIDESConcrete Driveways: Poring Over the Pros and Cons
Concrete adds smooth polish to driveways and a sleek look to home exteriors, but here are the points to ponder before you re-surface
Full Story
REMODELING GUIDESFrom the Pros: 8 Reasons Kitchen Renovations Go Over Budget
We asked kitchen designers to tell us the most common budget-busters they see
Full Story
MOST POPULAR9 Real Ways You Can Help After a House Fire
Suggestions from someone who lost her home to fire — and experienced the staggering generosity of community
Full Story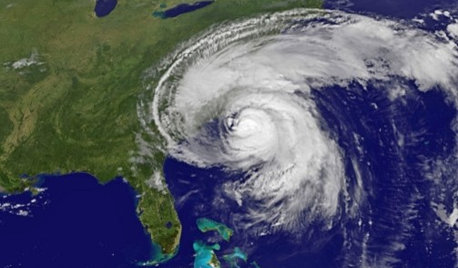
MORE ROOMSGoodnight, Irene: It's Time to Reclaim Your Basement
How to clean up after the storm, avoid future flood damage and make your basement even better
Full Story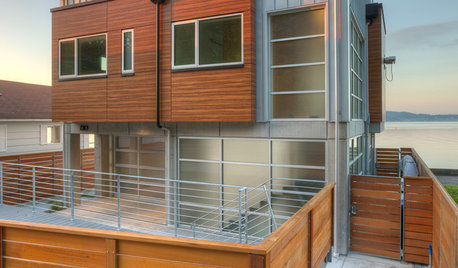
ARCHITECTUREHouzz Tour: Sturdy Enough for a Tsunami
Storms don't scare this Washington state home; breakaway features and waterproof finishes let it weather high winds and waves
Full StoryMore Discussions









brickeyee
virgilcarter
Related Professionals
Memphis Architects & Building Designers · Portage Architects & Building Designers · Montebello Home Builders · Buenaventura Lakes Home Builders · Aurora General Contractors · DeKalb General Contractors · Forest Grove General Contractors · Green Bay General Contractors · Greensburg General Contractors · Haysville General Contractors · Klahanie General Contractors · Merritt Island General Contractors · New Milford General Contractors · Rancho Santa Margarita General Contractors · Travilah General Contractorsnewhome4us
User