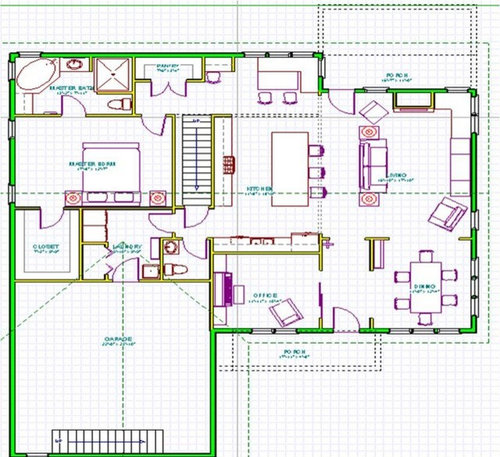Feedback on house layout
laxgal
11 years ago
Featured Answer
Sort by:Oldest
Comments (18)
dekeoboe
11 years agolaxgal
11 years agoRelated Professionals
Hockessin Architects & Building Designers · Schofield Barracks Design-Build Firms · Woodland Design-Build Firms · Monticello Home Builders · Pine Bluff Home Builders · Valencia Home Builders · Country Club Hills General Contractors · Exeter General Contractors · Fargo General Contractors · Kettering General Contractors · Langley Park General Contractors · Linton Hall General Contractors · Mount Vernon General Contractors · Vincennes General Contractors · Westmont General ContractorsUser
11 years agoLuAnn_in_PA
11 years agolaxgal
11 years agokirkhall
11 years agoSMPop18
11 years agomrspete
11 years agolaxgal
11 years agolaxgal
11 years agoSMPop18
11 years agoSMPop18
11 years agolaxgal
11 years agokirkhall
11 years agolaxgal
11 years agozone4newby
11 years agolaxgal
11 years ago
Related Stories

HOUZZ TOURSHouzz Tour: A New Layout Opens an Art-Filled Ranch House
Extensive renovations give a closed-off Texas home pleasing flow, higher ceilings and new sources of natural light
Full Story
KITCHEN DESIGNKitchen of the Week: Grandma's Kitchen Gets a Modern Twist
Colorful, modern styling replaces old linoleum and an inefficient layout in this architect's inherited house in Washington, D.C.
Full Story
WORKING WITH PROSWhat to Know About Concept Design to Get the Landscape You Want
Learn how landscape architects approach the first phase of design — and how to offer feedback for a better result
Full Story
KITCHEN DESIGNKitchen Layouts: A Vote for the Good Old Galley
Less popular now, the galley kitchen is still a great layout for cooking
Full Story
KITCHEN DESIGNHow to Plan Your Kitchen's Layout
Get your kitchen in shape to fit your appliances, cooking needs and lifestyle with these resources for choosing a layout style
Full Story
HOUZZ TOURSHouzz Tour: Pros Solve a Head-Scratching Layout in Boulder
A haphazardly planned and built 1905 Colorado home gets a major overhaul to gain more bedrooms, bathrooms and a chef's dream kitchen
Full Story
KITCHEN DESIGNKitchen of the Week: More Light, Better Layout for a Canadian Victorian
Stripped to the studs, this Toronto kitchen is now brighter and more functional, with a gorgeous wide-open view
Full Story
KITCHEN OF THE WEEKKitchen of the Week: Beachy Good Looks and a Layout for Fun
A New Hampshire summer home’s kitchen gets an update with a hardworking island, better flow and coastal colors
Full Story
KITCHEN LAYOUTSThe Pros and Cons of 3 Popular Kitchen Layouts
U-shaped, L-shaped or galley? Find out which is best for you and why
Full Story
KITCHEN DESIGNKitchen Layouts: Island or a Peninsula?
Attached to one wall, a peninsula is a great option for smaller kitchens
Full Story










laxgalOriginal Author