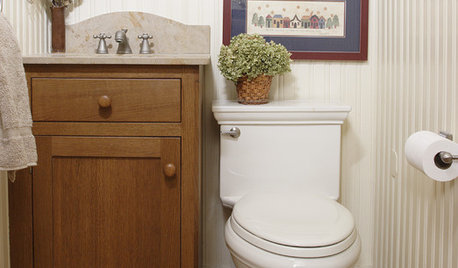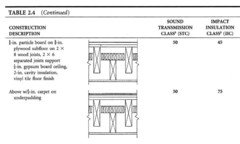Sound insulation between floors?
Ren
14 years ago
Featured Answer
Sort by:Oldest
Comments (21)
reyesuela
14 years agoRen
14 years agoRelated Professionals
Providence Architects & Building Designers · Ronkonkoma Architects & Building Designers · Palos Verdes Estates Design-Build Firms · Woodland Design-Build Firms · Arcata Home Builders · Glenpool Home Builders · West Jordan Home Builders · Kingsburg Home Builders · Bremerton General Contractors · Browns Mills General Contractors · Corsicana General Contractors · Markham General Contractors · Milton General Contractors · Pepper Pike General Contractors · Shaker Heights General Contractorsbrickeyee
14 years agoterry_t
14 years agomacv
14 years agomacv
14 years agomacv
14 years agoterry_t
14 years agophillipeh
14 years agomacv
14 years agophillipeh
14 years agomacv
14 years agophillipeh
14 years agobrickeyee
14 years agoRen
14 years agomacv
14 years agomacv
14 years agobrickeyee
14 years agoRen
14 years agomacv
14 years ago
Related Stories

GREEN BUILDINGInsulation Basics: Heat, R-Value and the Building Envelope
Learn how heat moves through a home and the materials that can stop it, to make sure your insulation is as effective as you think
Full Story
REMODELING GUIDESCool Your House (and Costs) With the Right Insulation
Insulation offers one of the best paybacks on your investment in your house. Here are some types to discuss with your contractor
Full Story
GREEN BUILDINGEcofriendly Cool: Insulate With Wool, Cork, Old Denim and More
Learn about the pros and cons of healthier alternatives to fiberglass and foam, and when to consider an insulation switch
Full Story
MATERIALSInsulation Basics: What to Know About Spray Foam
Learn what exactly spray foam is, the pros and cons of using it and why you shouldn’t mess around with installation
Full Story
WINDOW TREATMENTSEasy Green: 9 Low-Cost Ways to Insulate Windows and Doors
Block drafts to boost both warmth and energy savings with these inexpensive but effective insulating strategies
Full Story
GREEN BUILDINGInsulation Basics: Natural and Recycled Materials
Consider sheep’s wool, denim, cork, cellulose and more for an ecofriendly insulation choice
Full Story
KNOW YOUR HOUSEKnow Your House: The Basics of Insulated Concrete Form Construction
Get peace and quiet inside and energy efficiency all around with this heavy-duty alternative to wood-frame construction
Full Story
HOME TECHWhat Chipotle and Radiohead Can Teach Us About Sound Quality at Home
Contemporary designs filled with glass and concrete can be hostile environments for great sound quality. Here's how to fix that
Full Story
HOUSEKEEPINGWhat's That Sound? 9 Home Noises and How to Fix Them
Bumps and thumps might be driving you crazy, but they also might mean big trouble. We give you the lowdown and which pro to call for help
Full Story
THE ART OF ARCHITECTURESound Advice for Designing a Home Music Studio
How to unleash your inner guitar hero without antagonizing the neighbors
Full Story








srercrcr