fireplace repair
fralickb
18 years ago
Related Stories

SELLING YOUR HOUSEFix It or Not? What to Know When Prepping Your Home for Sale
Find out whether a repair is worth making before you put your house on the market
Full Story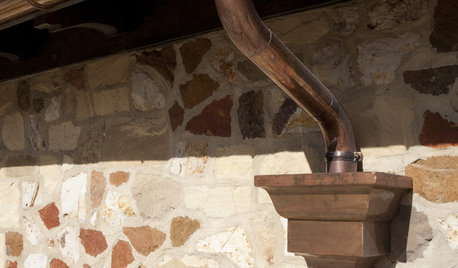
HOUSEKEEPINGProtect Your House From Winter Water Damage
Avoid costly repairs by learning to spot potential problem areas before water damage is done
Full Story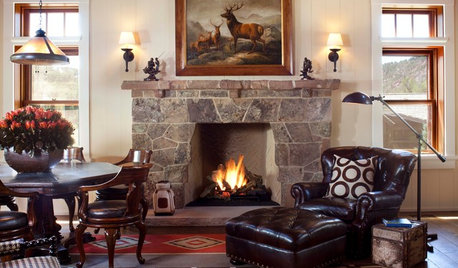
HOUZZ TV FAVORITESHouzz TV: Flickering Virtual Fireplaces to Warm Your Heart
Sit back and enjoy a crackling fire set to seasonal music and surrounded by ideas for your own dream living room
Full Story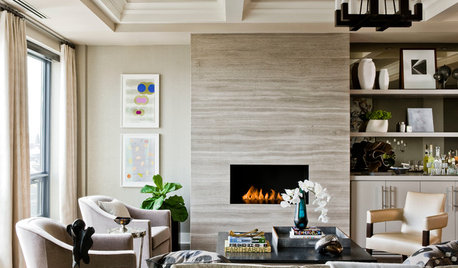
LIVING ROOMSHow to Convert Your Wood-Burning Fireplace
Learn about inserts and other options for switching your fireplace from wood to gas or electric
Full Story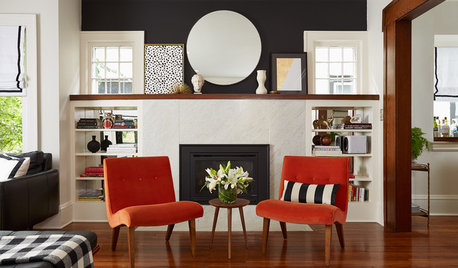
BEFORE AND AFTERS15 Dramatic Fireplace Transformations
Tired of your old fireplace? Get inspired by these before-and-after photos for living room style all year
Full Story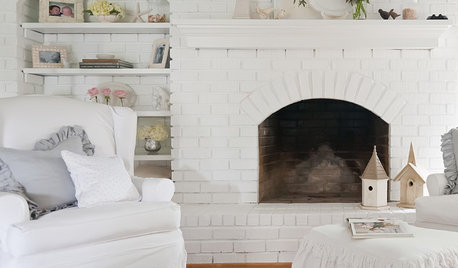
GREAT HOME PROJECTSHow to Remodel Your Fireplace
Bring your fireplace design up to snuff with this makeover lowdown
Full Story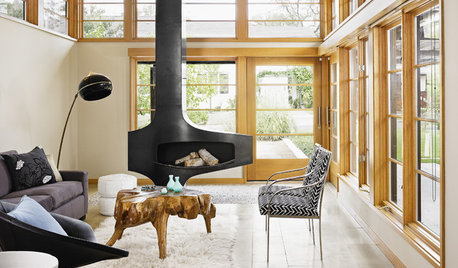
FIREPLACES8 Fantastic Freestanding Fireplaces to Warm Any Room
Free up your room's design and lighten the load on your budget with a freestanding fireplace in a style to suit your taste
Full Story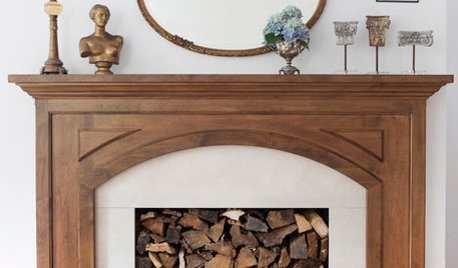
LIVING ROOMS8 Reasons to Nix Your Fireplace (Yes, for Real)
Dare you consider trading that 'coveted' design feature for something you'll actually use? This logic can help
Full Story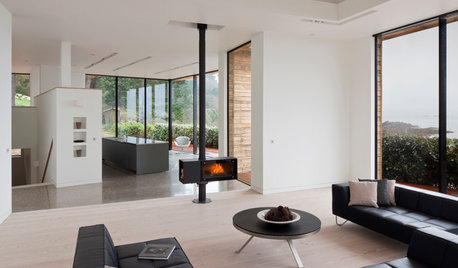
FIREPLACESUpdated Woodstoves Keep Home Fires Burning
Better technology means more efficiency than ever for modern woodstoves
Full Story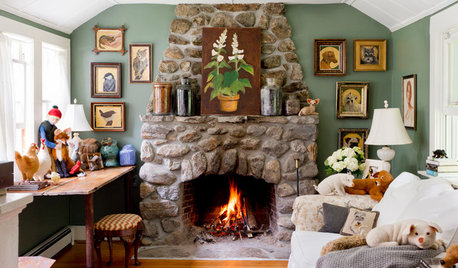
HOUSEKEEPINGBefore You Roast Those Chestnuts, Make Sure You've Got a Clean Chimney
Here's how to ensure your chimney is safe for holiday gatherings by the fire
Full StoryMore Discussions







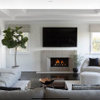


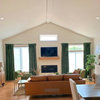
kframe19
jocelynj
Related Professionals
Chelsea Fireplaces · Freehold Fireplaces · Madison Fireplaces · South Jordan Fireplaces · Pooler General Contractors · Bay Shore General Contractors · Bryn Mawr-Skyway General Contractors · Hampton General Contractors · Highland City General Contractors · Hillsborough General Contractors · Marietta General Contractors · Nashua General Contractors · Seguin General Contractors · Tyler General Contractors · University Park General Contractorsventupete