Tiling over wood subfloor and concrete slab
uvascanyon
10 years ago
Related Stories
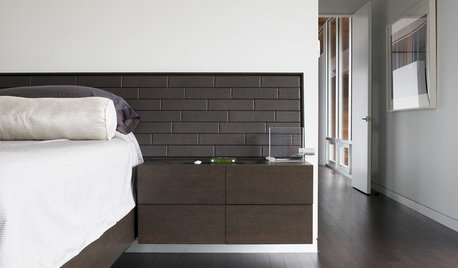
FLOORSFloors Warm Up to Radiant Heat
Toasty toes and money saved are just two benefits of radiant heat under your concrete, wood or tile floors
Full Story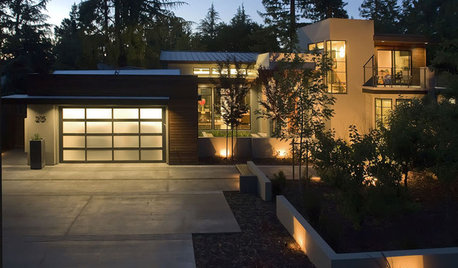
REMODELING GUIDESConcrete Driveways: Poring Over the Pros and Cons
Concrete adds smooth polish to driveways and a sleek look to home exteriors, but here are the points to ponder before you re-surface
Full Story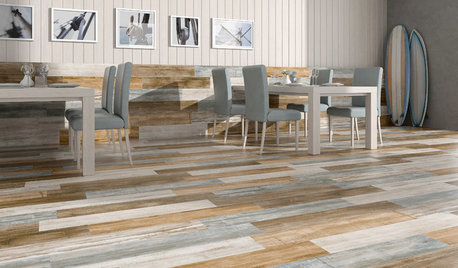
TILETop Tile Trends From the Coverings 2013 Show — the Wood Look
Get the beauty of wood while waving off potential splinters, rotting and long searches, thanks to eye-fooling ceramic and porcelain tiles
Full Story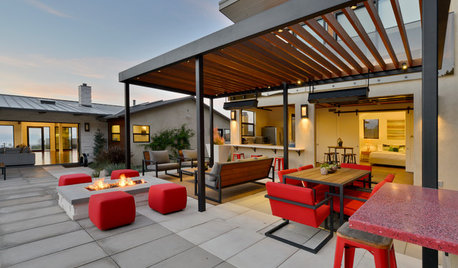
PATIOSGet the Details That Brought These 15 Patios to Life
From a custom mural to a solid concrete slab built to look like tiles, these outdoor rooms don’t overlook the details or comfort
Full Story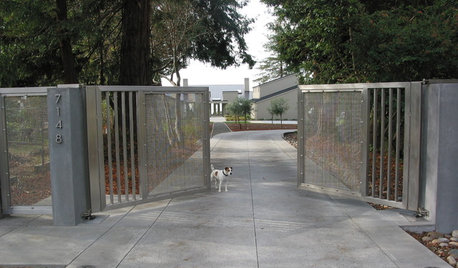
GARDENING AND LANDSCAPINGHouzz Tour: Indoor-Outdoor Harmony Over the Pacific
Landscaping for Wind, Water, Earth, Sky ... and Bocce Ball and Pizza Oven
Full Story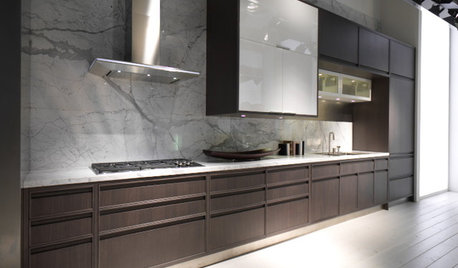
KITCHEN DESIGN5 Stunning Alternatives to the Tile Backsplash
Try Stone Slab, Glass, Steel, Concrete or Beadboard Above the Kitchen Counter
Full Story
FIREPLACESSleek, Beautiful Stone Slab Fireplace Surrounds
Refresh the look of your home's fireplace with a stone slab surround
Full Story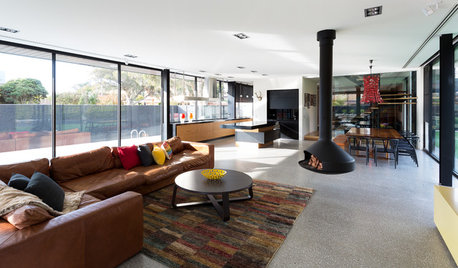
FLOORSKnow Your Flooring: Concrete
Concrete floors have a raw and elegant beauty that can be surprisingly warm
Full Story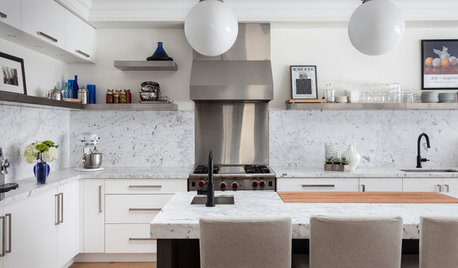
KITCHEN BACKSPLASHESWhy You Should Embrace a Solid Slab Backsplash
The effect is stunning, and yet the cost can be minimal. Here’s what to know about using full slabs of stone in your kitchen
Full Story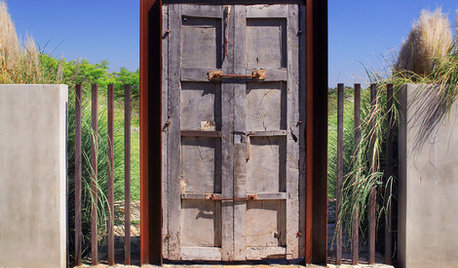
MATERIALSMesquite: The Brawny Beauty for All Over the Home
Denser than other hardwoods and sporting beautiful coloration, mesquite makes a fine material for flooring, countertops, furniture and more
Full StoryMore Discussions






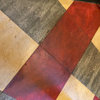

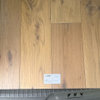

weedyacres
uvascanyonOriginal Author
Related Professionals
Avon Flooring Contractors · New Orleans Flooring Contractors · Norwalk Flooring Contractors · Novi Flooring Contractors · South Lake Tahoe Flooring Contractors · Willoughby Flooring Contractors · Canandaigua General Contractors · Casas Adobes General Contractors · Gloucester City General Contractors · Jacksonville General Contractors · McPherson General Contractors · Millville General Contractors · Port Saint Lucie General Contractors · River Forest General Contractors · Waianae General Contractorsweedyacres
MiaOKC
uvascanyonOriginal Author
weedyacres
uvascanyonOriginal Author