I'm curious. What did/do you dislike most about your old kitchen?
poohpup
12 years ago
Related Stories

BUDGETING YOUR PROJECTHouzz Call: What Did Your Kitchen Renovation Teach You About Budgeting?
Cost is often the biggest shocker in a home renovation project. Share your wisdom to help your fellow Houzzers
Full Story
FUN HOUZZEverything I Need to Know About Decorating I Learned from Downton Abbey
Mind your manors with these 10 decorating tips from the PBS series, returning on January 5
Full Story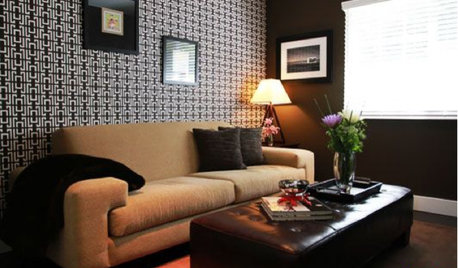
Let's Dish! Did You Watch the Flipping Out Premiere?
Contemporary Remodel Kicks off Design Show's New Season. What Did You Think?
Full Story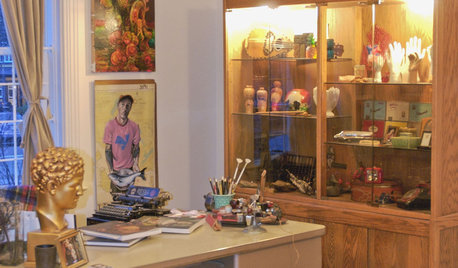
HOUZZ TOURSMy Houzz: Vancouver Artist's Curious, Collected Home
Family memorabilia and intriguing collections tell a lively story in a Canadian artist's one-bedroom home
Full Story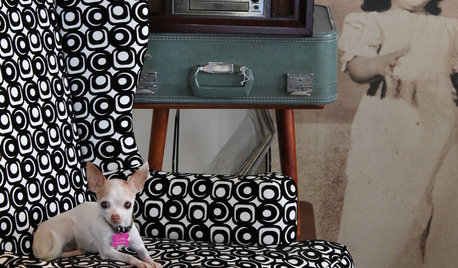
PETSWhat Chihuahuas Can Teach Us About Interior Design
Who knew these tiny dogs could be such a huge fount of design tips? Houzzers did
Full Story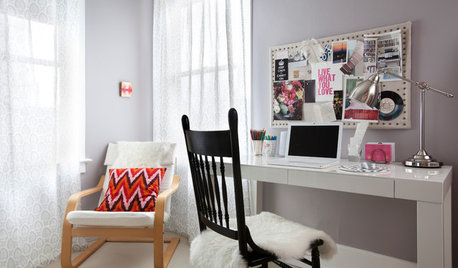
WORKING WITH PROS10 Things Decorators Want You to Know About What They Do
They do more than pick pretty colors. Here's what decorators can do for you — and how you can help them
Full Story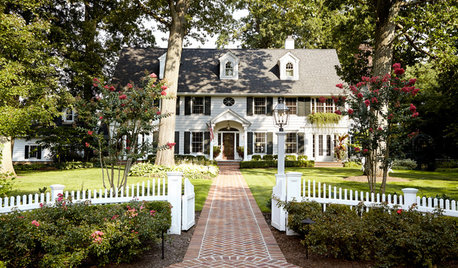
DECORATING GUIDESHouzz Tour: Much to Like About This Traditional Beauty
New elements mix well with old in a New Jersey family’s elegant and comfortable colonial revival home
Full Story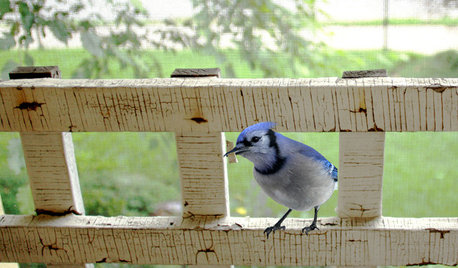
GARDENING FOR BIRDSBackyard Birds: Meet Some Clever and Curious Jays
Boisterous jays provide plenty of backyard bird-watching in winter. Here’s how to identify all the varieties and welcome them into your yard
Full Story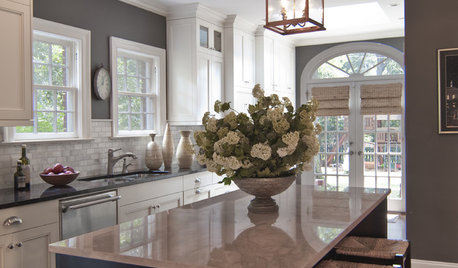
KITCHEN DESIGNReaders' Choice: The 10 Most Popular Kitchens of 2012
Citing savvy organizational solutions, gorgeous lighting and more, Houzzers saved these kitchen photos in droves
Full Story
KITCHEN DESIGNWhat to Know About Using Reclaimed Wood in the Kitchen
One-of-a-kind lumber warms a room and adds age and interest
Full StorySponsored
Your Custom Bath Designers & Remodelers in Columbus I 10X Best Houzz
More Discussions








formerlyflorantha
blfenton
Related Professionals
Henderson Kitchen & Bathroom Designers · Ridgewood Kitchen & Bathroom Designers · Albuquerque Kitchen & Bathroom Remodelers · Fremont Kitchen & Bathroom Remodelers · Honolulu Kitchen & Bathroom Remodelers · Idaho Falls Kitchen & Bathroom Remodelers · Schiller Park Kitchen & Bathroom Remodelers · Walnut Creek Kitchen & Bathroom Remodelers · Winchester Kitchen & Bathroom Remodelers · Lockport Cabinets & Cabinetry · Prior Lake Cabinets & Cabinetry · Reading Cabinets & Cabinetry · Salisbury Cabinets & Cabinetry · Liberty Township Cabinets & Cabinetry · Roxbury Crossing Tile and Stone Contractorspricklypearcactus
rhome410
boxerpups
carybk
tubeman
empet
bmorepanic
kay161
roarah
tubeman
katsmah
palimpsest
cawaps
mpagmom (SW Ohio)
JeannieMer
Laurie35
sochi
oldhousegal
willtv
sallysue_2010
dianalo
suzanne_sl
theresse
springroz
doggonegardener
Angela
quirk
writersblock (9b/10a)
Linda
poohpupOriginal Author
maylenew
theultimatebikerchic
suzanne_sl
poohpupOriginal Author
mmhmmgood
poohpupOriginal Author
theresse
Shira S
Angela
Angela
Sidney4
liriodendron
janealexa
summerbabies
summerbabies
kaismom
cj47
shelayne