So frustrated! Is Manual J needed to size boiler, or not?
Stacey Collins
13 years ago
Related Stories

ARCHITECTUREDo You Really Need That Hallway?
Get more living room by rethinking the space you devote to simply getting around the house
Full Story
REMODELING GUIDESContractor Tips: Advice for Laundry Room Design
Thinking ahead when installing or moving a washer and dryer can prevent frustration and damage down the road
Full Story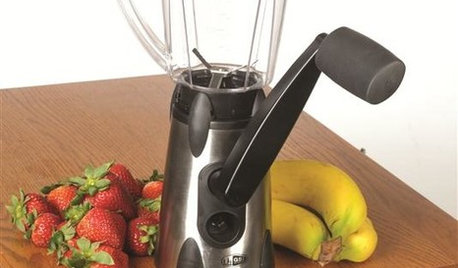
ACCESSORIESEasy Green: Cut Electricity Use With 15 Unplugged Home Devices
Crank up the energy savings, courtesy of household items that come into power the old-fashioned way: manually
Full Story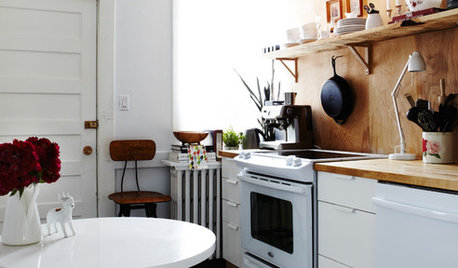
DECORATING GUIDESSecrets to Shopping Craigslist
Frustrated with your results nabbing Craigslist treasures? This hard-earned wisdom will help you bring that perfect piece home
Full Story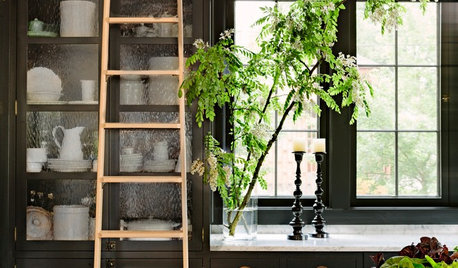
FURNITUREAim High: What to Know About Adding a Library Ladder
Have books or shelves out of reach? Here’s how to get a library ladder that works just right for your needs
Full Story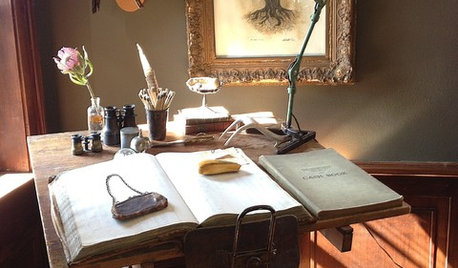
HOME OFFICESPhoto Flip: 95 Deskscape Dazzlers
Whether you work from home or just need a stylish space in which to pay the bills, these office spaces make the grade
Full Story
DECORATING GUIDESHow to Decorate When You're Starting Out or Starting Over
No need to feel overwhelmed. Our step-by-step decorating guide can help you put together a home look you'll love
Full Story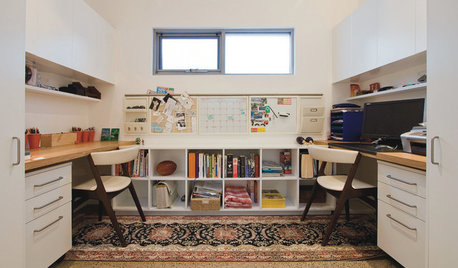
HOME OFFICESWorking at Home Together (and Apart)
One is easy. Two, not so much. Here are ways to make room for two to work at home
Full Story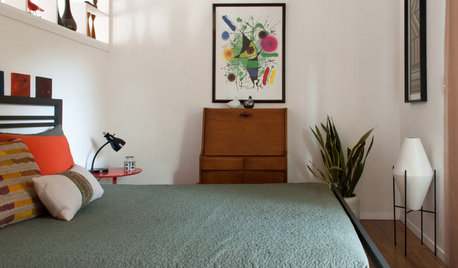
MOST POPULARMy Houzz: Hip Midcentury Style for a Mom's Backyard Cottage
This 1-bedroom suite has everything a Texas mother and grandmother needs — including the best wake-up system money can't buy
Full Story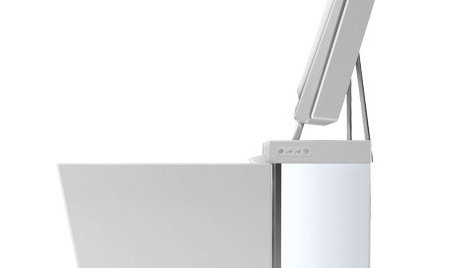
HOME TECHMeet the New Super Toilets
With features you never knew you needed, these toilets may make it hard to go back to standard commodes
Full Story







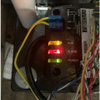
CJ Mechanical of North jersey llc.
stuporstyle
Related Professionals
Half Moon Bay Solar Energy Systems · Hawthorne Solar Energy Systems · Syosset Solar Energy Systems · Rosamond Solar Energy Systems · Boston Home Automation & Home Media · Broomfield Home Automation & Home Media · Evanston Home Automation & Home Media · Ferndale Home Automation & Home Media · Fox Chapel Home Automation & Home Media · Greatwood Home Automation & Home Media · Melrose Home Automation & Home Media · Tampa Home Automation & Home Media · Tucker Home Automation & Home Media · Federal Heights Home Automation & Home Media · Hockessin Fireplacesfunnycide
baymee
Stacey CollinsOriginal Author
brickeyee
baymee
baldloonie
jtsnj