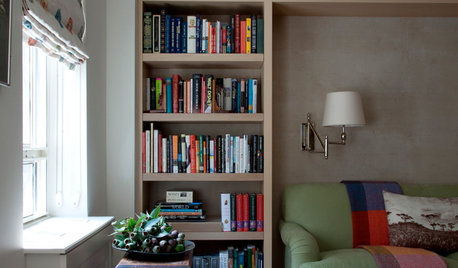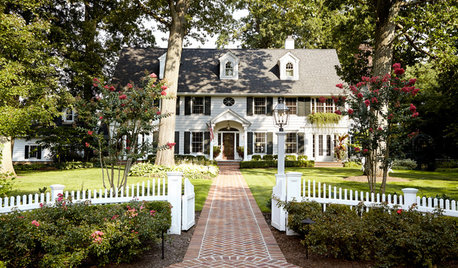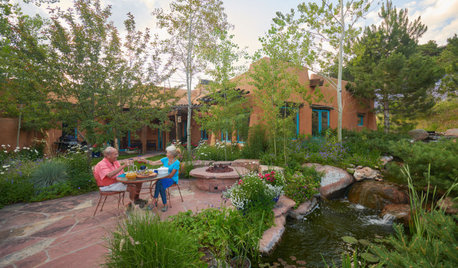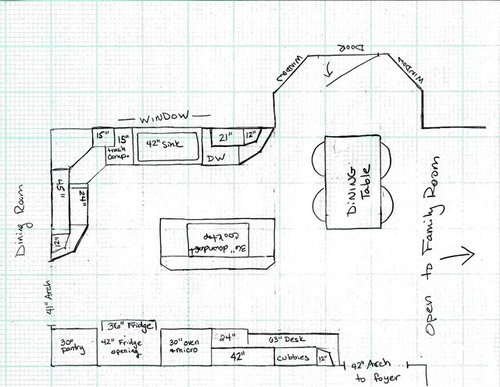What would you change about this layout?
mpg2004
10 years ago
Related Stories

TRANSITIONAL HOMESHouzz Tour: Change of Heart Prompts Change of House
They were set for a New England look, but a weekend in the California wine country changed everything
Full Story
LIFEWhen Design Tastes Change: A Guide for Couples
Learn how to thoughtfully handle conflicting opinions about new furniture, paint colors and more when you're ready to redo
Full Story
DECORATING GUIDESHouzz Tour: Much to Like About This Traditional Beauty
New elements mix well with old in a New Jersey family’s elegant and comfortable colonial revival home
Full Story
FUN HOUZZHouzz Call: Tell Us About Your Dream House
Let your home fantasy loose — the sky's the limit, and we want to hear all about it
Full Story
BUDGETING YOUR PROJECTHouzz Call: What Did Your Kitchen Renovation Teach You About Budgeting?
Cost is often the biggest shocker in a home renovation project. Share your wisdom to help your fellow Houzzers
Full Story
REMODELING GUIDESWhat to Know About Budgeting for Your Home Remodel
Plan early and be realistic to pull off a home construction project smoothly
Full Story
WORKING WITH PROSWhat Do Landscape Architects Do?
There are many misconceptions about what landscape architects do. Learn what they bring to a project
Full Story
BUDGETING YOUR PROJECTConstruction Contracts: What to Know About Estimates vs. Bids
Understanding how contractors bill for services can help you keep costs down and your project on track
Full Story
HEALTHY HOMEWhat to Know About Controlling Dust During Remodeling
You can't eliminate dust during construction, but there are ways to contain and remove as much of it as possible
Full Story
WORKING WITH PROSWhat to Know About Working With a Custom Cabinetmaker
Learn the benefits of going custom, along with possible projects, cabinetmakers’ pricing structures and more
Full StoryMore Discussions










GauchoGordo1993
mpg2004Original Author
Related Professionals
Fresno Kitchen & Bathroom Designers · Montrose Kitchen & Bathroom Designers · South Farmingdale Kitchen & Bathroom Designers · Wood River Kitchen & Bathroom Remodelers · Avondale Kitchen & Bathroom Remodelers · Honolulu Kitchen & Bathroom Remodelers · New Port Richey East Kitchen & Bathroom Remodelers · Jeffersontown Cabinets & Cabinetry · Wadsworth Cabinets & Cabinetry · Brookline Tile and Stone Contractors · Foster City Tile and Stone Contractors · Santa Monica Tile and Stone Contractors · Santa Paula Tile and Stone Contractors · South Holland Tile and Stone Contractors · Palos Verdes Estates Design-Build FirmsUser
magsnj
lavender_lass
mpg2004Original Author
GauchoGordo1993
debrak2008
GauchoGordo1993
mpg2004Original Author
debrak2008
GauchoGordo1993
mpg2004Original Author
GauchoGordo1993
lavender_lass
ppbenn
GauchoGordo1993
bmorepanic
mpg2004Original Author