Kitchen Ideas: Wanna Help? (pics and rather long, sorry)
organic_smallhome
16 years ago
Related Stories

MOVINGRelocating Help: 8 Tips for a Happier Long-Distance Move
Trash bags, houseplants and a good cry all have their role when it comes to this major life change
Full Story
KITCHEN DESIGNKey Measurements to Help You Design Your Kitchen
Get the ideal kitchen setup by understanding spatial relationships, building dimensions and work zones
Full Story
MOST POPULAR7 Ways to Design Your Kitchen to Help You Lose Weight
In his new book, Slim by Design, eating-behavior expert Brian Wansink shows us how to get our kitchens working better
Full Story
SELLING YOUR HOUSE10 Tricks to Help Your Bathroom Sell Your House
As with the kitchen, the bathroom is always a high priority for home buyers. Here’s how to showcase your bathroom so it looks its best
Full Story
KITCHEN DESIGNKitchen of the Week: Galley Kitchen Is Long on Style
Victorian-era details and French-bistro inspiration create an elegant custom look in this narrow space
Full Story
DECORATING GUIDESDownsizing Help: Color and Scale Ideas for Comfy Compact Spaces
White walls and bitsy furniture aren’t your only options for tight spaces. Let’s revisit some decorating ‘rules’
Full Story
KITCHEN DESIGNDesign Dilemma: My Kitchen Needs Help!
See how you can update a kitchen with new countertops, light fixtures, paint and hardware
Full Story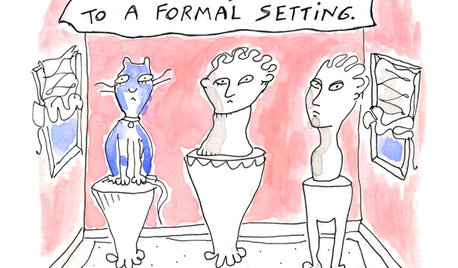
MOST POPULAR7 Ways Cats Help You Decorate
Furry felines add to our decor in so many ways. These just scratch the surface
Full Story
SELLING YOUR HOUSE5 Savvy Fixes to Help Your Home Sell
Get the maximum return on your spruce-up dollars by putting your money in the areas buyers care most about
Full Story
SELLING YOUR HOUSEHelp for Selling Your Home Faster — and Maybe for More
Prep your home properly before you put it on the market. Learn what tasks are worth the money and the best pros for the jobs
Full StorySponsored
Columbus Area's Luxury Design Build Firm | 17x Best of Houzz Winner!
More Discussions






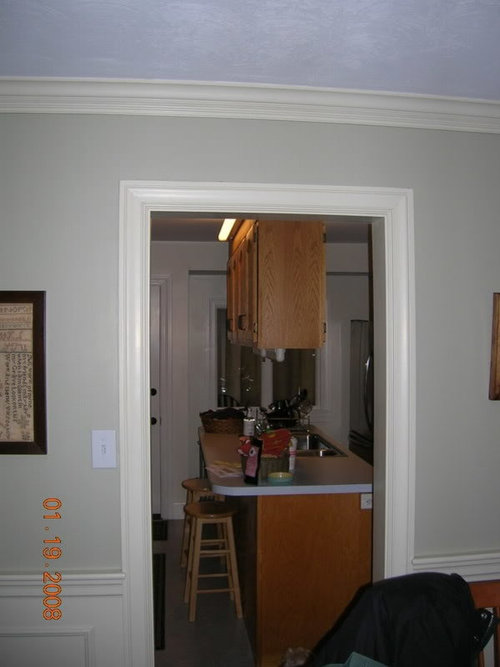


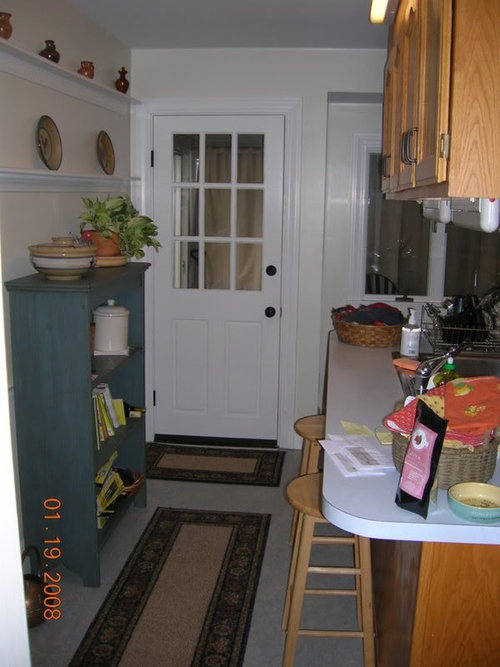


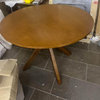
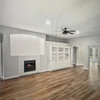
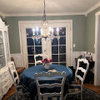
les917
bristlingacres
Related Professionals
Athens Furniture & Accessories · Boston Furniture & Accessories · Duluth Furniture & Accessories · Minneapolis Furniture & Accessories · Stuart Furniture & Accessories · Dumont Furniture & Accessories · Fort Carson Furniture & Accessories · Mahwah Furniture & Accessories · Summerville Custom Artists · La Crescenta-Montrose Custom Artists · Brenham Window Treatments · East Bridgewater Window Treatments · East Setauket Window Treatments · Mesa Window Treatments · Inwood Window Treatmentsjerseygirl_1
juddgirl2
teacats
natal
organic_smallhomeOriginal Author
organic_smallhomeOriginal Author
organic_smallhomeOriginal Author
flyingmickey
bristlingacres
johnmari
summiebee
jerseygirl_1
squirrelheaven
determined_sammie
budge1
patty_cakes
theroselvr
patricianat
theroselvr
teeda_2006
demeron
jerseygirl_1
patricianat
bungalow_house
patricianat
patricianat
Kathleen McGuire
organic_smallhomeOriginal Author
patricianat
organic_smallhomeOriginal Author
patricianat
Kathleen McGuire
organic_smallhomeOriginal Author
patty_cakes
msjay2u
patricianat
patricianat
susanlynn2012
squirrelheaven
susanlynn2012