Number of Rooms & sizes
Brea Albritton
9 years ago
Related Stories
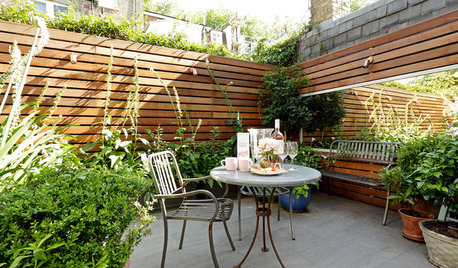
CONTAINER GARDENSPocket Gardens, Pint-Size Patios and Urban Backyards
A compact outdoor space can be a beautiful garden room with the right mix of plantings, furniture and creativity
Full Story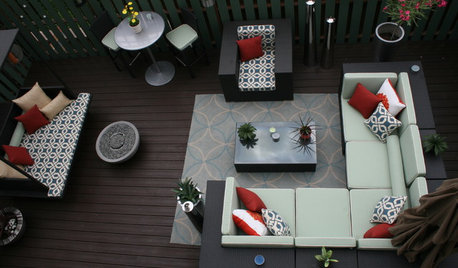
GARDENING AND LANDSCAPINGGet Wise to Size: How to Furnish an Outdoor Room, Small to Spacious
Put your garden slice or grand patio on the best-dressed list with furniture and features best suited to its square footage
Full Story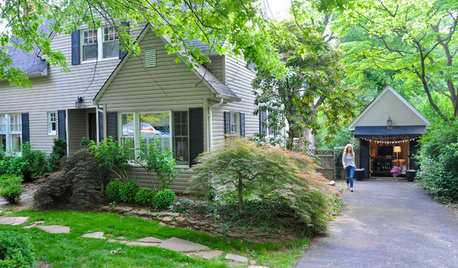
LIFEHouzz Call: What’s Your Perfect House Size?
How big is too big? How small is too small? Please tell us which home size is just right for you
Full Story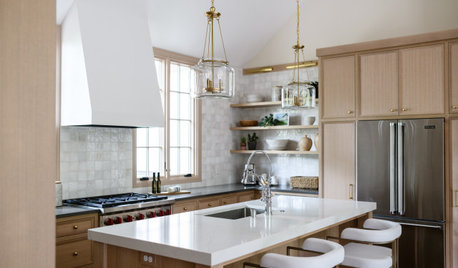
KITCHEN DESIGNHow to Choose a Kitchen Sink Size
Bigger isn’t necessarily better. Here’s how to pick the right size sink for your kitchen, needs and budget
Full Story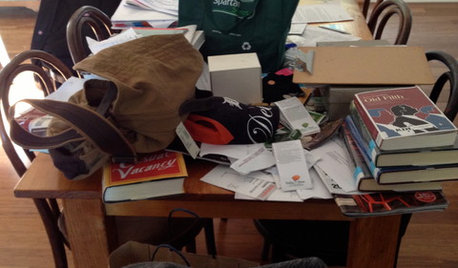
LIFEAnatomy of a Family-Size Mess
Study your home’s dumping grounds to figure out what organizational systems will work — then let yourself experiment
Full Story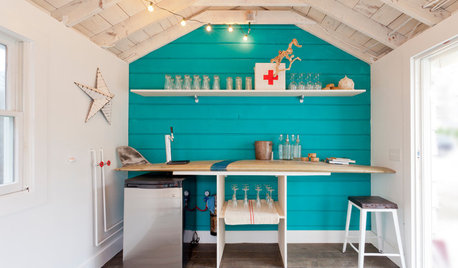
ENTERTAININGRaise Your Glass to Home Bars in All Shapes and Sizes
When you have a personalized home bar, the party will always follow you. Which of these styles could you toast to?
Full Story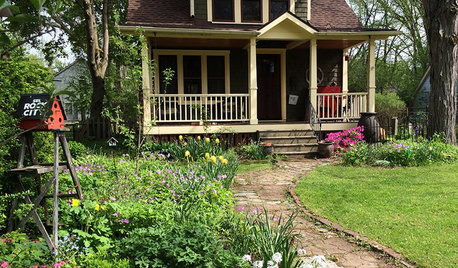
FEEL-GOOD HOMEWhat’s the Perfect Home Size? Houzz Readers Weigh In
We asked you to tell us your ideal home size. For some, it’s 337 square feet. Others find that 5,000 square feet is still too small
Full Story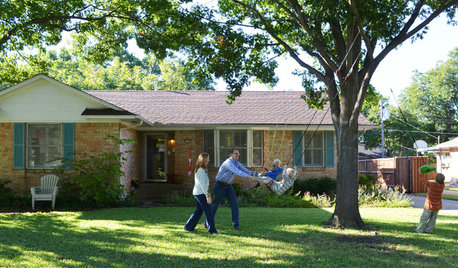
MOVINGHouse Hunting: Find Your Just-Right Size Home
Learn the reasons to go bigger or smaller and how to decide how much space you’ll really need in your next home
Full Story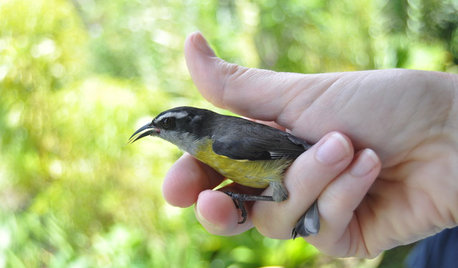
GARDENING FOR BUTTERFLIESBring on the Birds: Natural Habitat Ideas for Gardens of All Sizes
Provide nesting, watering and perching spots inspired by the Costa Rican jungle and watch the birds flock on over
Full Story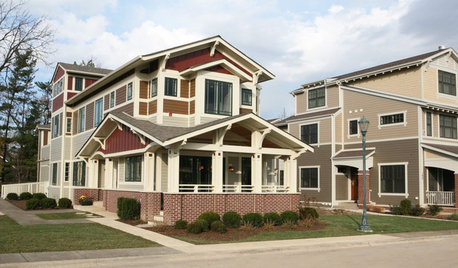
REMODELING GUIDESTour Sarah Susanka's Newest Right-Sized House
Get ideas for neighbor-friendly, efficient home design from best-selling author's latest project near Chicago
Full StoryMore Discussions










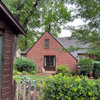

RMT Architects
RealCraft