Money's no object - how would you decorate this room?
deeje
16 years ago
Related Stories
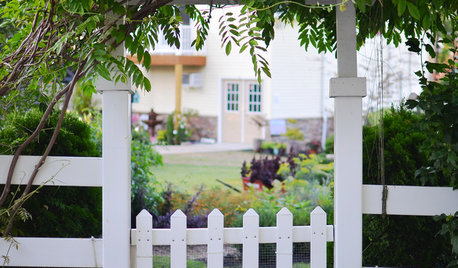
BUDGET DECORATING14 Ways to Make More Money at a Yard Sale — and Have Fun Too
Maximize profits and have a ball selling your old stuff, with these tips to help you plan, advertise and style your yard sale effectively
Full Story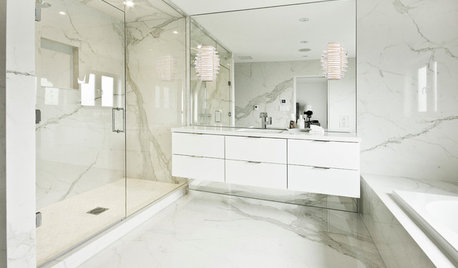
DECORATING GUIDESLook-Alikes That Save Money Without Skimping on Style
Whether in woodwork, flooring, wall treatments or tile, you can get a luxe effect while spending less
Full Story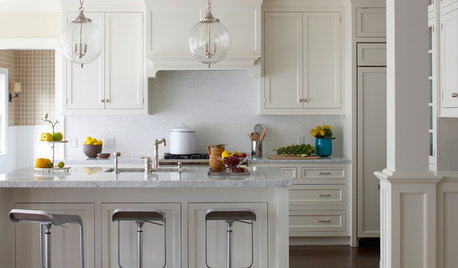
DECORATING GUIDESObjects of Desire: 8 Gorgeous Globe Light Fixtures
Conjure the music of the spheres with everything from a single globe light to a constellation of pendants
Full Story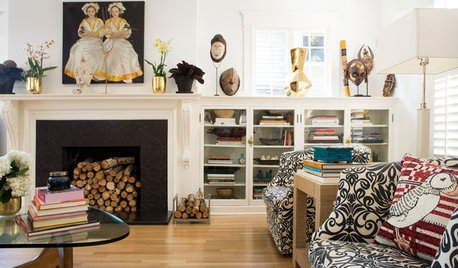
DECORATING GUIDESRoom of the Day: Cherished Objects Personalize a Living Room
A designer decorates with gifts and mementos collected during her family's time abroad
Full Story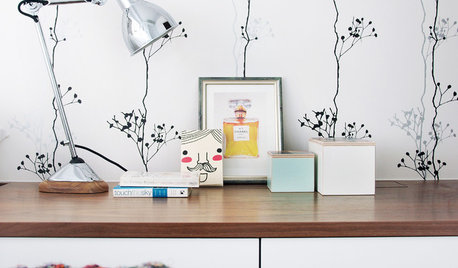
LIFE10 Steps for Saying Goodbye to Sentimental Objects
Are keepsakes cluttering your space and your life? Consider this approach for letting go and moving on
Full Story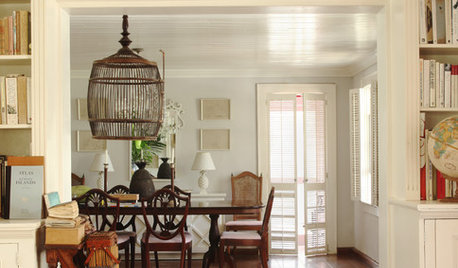
LIGHTING12 Fun Light Fixtures Made From Found Objects
Trash became treasure in these one-of-a-kind lights. See if they inspire your own DIY pendant project
Full Story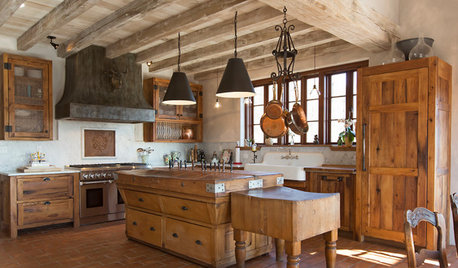
RUSTIC STYLEKitchen of the Week: Found Objects and Old Italian Farmhouse Charm
A homeowner and her cabinetmaker create a personal version of European-inspired comfort and simplicity
Full Story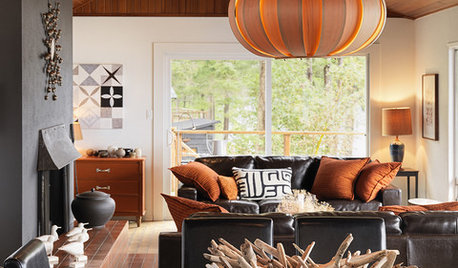
ACCESSORIESFound Objects: The Most Natural Decor of All
They're beautiful, plentiful and best of all, free. See how to turn surprise finds into uniquely personal displays
Full Story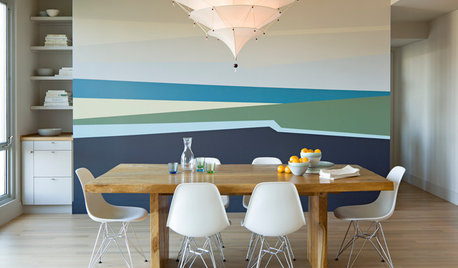
DECORATING GUIDESGet the Scoop on Finding the Best Paint for Your Money
Scoring the best deal on paint for your home may have nothing to do with advertised specials
Full Story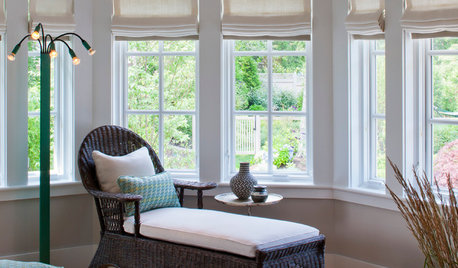
FURNITUREObjects of Desire: New Ways With the Classic Chaise
Keeping the glamour but ditching the fustiness, these chaises make for memorable lounging
Full Story







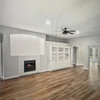

sedeno77
chicoryflower
Related Professionals
Ogden Interior Designers & Decorators · Englewood Furniture & Accessories · Franklin Furniture & Accessories · Madison Furniture & Accessories · North Myrtle Beach Furniture & Accessories · Reston Furniture & Accessories · Topeka Furniture & Accessories · Urbandale Furniture & Accessories · Eugene Custom Artists · New Bedford Custom Artists · Cleveland Window Treatments · Ferndale Window Treatments · Ojus Window Treatments · Shiloh Window Treatments · St. Louis Window Treatmentsnanmeade
deejeOriginal Author
deejeOriginal Author
whenicit
deejeOriginal Author
chicoryflower
igloochic
deejeOriginal Author
skypathway
squirrelheaven
Kathy Bochonko
chicoryflower
igloochic
whenicit
squirrelheaven
igloochic
squirrelheaven
igloochic
deejeOriginal Author
deejeOriginal Author
igloochic
squirrelheaven
prairiegirlz5
deejeOriginal Author
prairiegirlz5
neetsiepie
chicoryflower
prairiegirlz5
Kathy Bochonko