Considering an old stone farmhouse
robbieknobbie
15 years ago
Related Stories
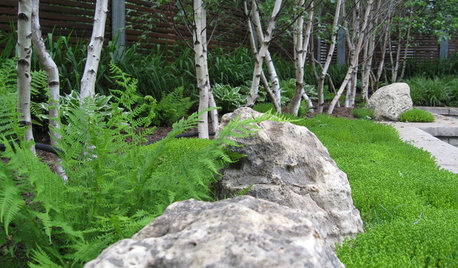
LANDSCAPE DESIGNFor Garden Drama, Consider the Lowly Boulder
A boulder can be a thing of beauty in the landscape. Here are 10 ways to display them to full effect
Full Story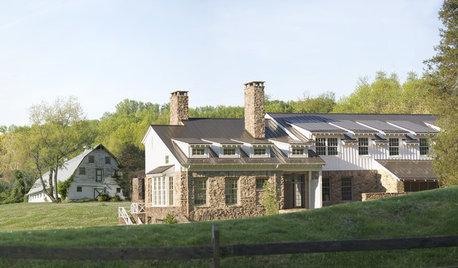
FARMHOUSESHouzz Tour: An Old Barn Inspires a Gracious New Home
Graceful and elegant, this spacious home in the Virginia countryside takes farmhouse style up a notch
Full Story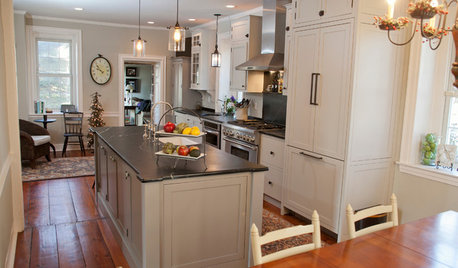
KITCHEN DESIGNNew and Old Mix It Up in a Historic Farmhouse Kitchen
A couple rethink the kitchen in their Pennsylvania farmhouse to restore authenticity while also creating a space for modern living
Full Story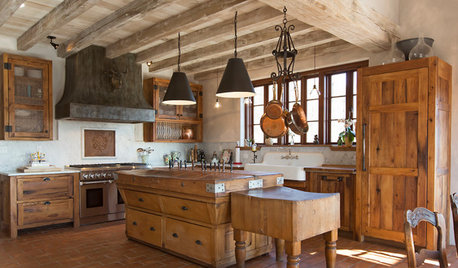
RUSTIC STYLEKitchen of the Week: Found Objects and Old Italian Farmhouse Charm
A homeowner and her cabinetmaker create a personal version of European-inspired comfort and simplicity
Full Story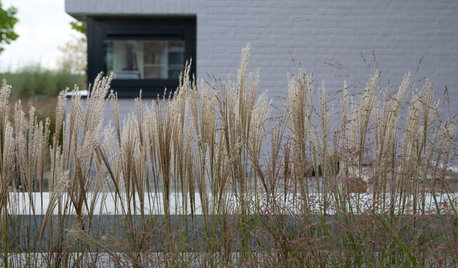
LANDSCAPE DESIGNConsider a Plant as Living Sculpture
If traditional garden art isn’t really your thing, plant living art instead
Full Story
REMODELING GUIDESConsidering a Fixer-Upper? 15 Questions to Ask First
Learn about the hidden costs and treasures of older homes to avoid budget surprises and accidentally tossing valuable features
Full Story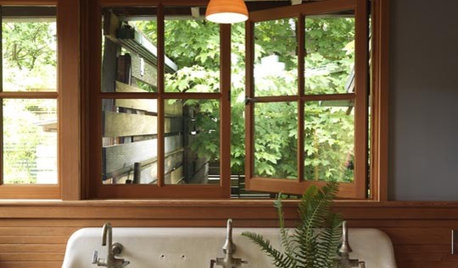
GREEN BUILDINGConsider a Salvaged Sink
Add character, save money and help the environment with one on-trend design move
Full Story
MOVINGHome-Buying Checklist: 20 Things to Consider Beyond the Inspection
Quality of life is just as important as construction quality. Learn what to look for at open houses to ensure comfort in your new home
Full Story
FLOORSWhat to Ask When Considering Heated Floors
These questions can help you decide if radiant floor heating is right for you — and what your options are
Full Story
KITCHEN ISLANDSWhat to Consider With an Extra-Long Kitchen Island
More prep, seating and storage space? Check. But you’ll need to factor in traffic flow, seams and more when designing a long island
Full StoryMore Discussions











Billl
tonybeeguy
Related Professionals
Moraga Kitchen & Bathroom Designers · Saint Charles Kitchen & Bathroom Designers · Chicago Ridge Kitchen & Bathroom Remodelers · Lynn Haven Kitchen & Bathroom Remodelers · Manassas Kitchen & Bathroom Remodelers · New Port Richey East Kitchen & Bathroom Remodelers · Roselle Kitchen & Bathroom Remodelers · Sioux Falls Kitchen & Bathroom Remodelers · Skokie Kitchen & Bathroom Remodelers · Wilmington Kitchen & Bathroom Remodelers · York Kitchen & Bathroom Remodelers · Beachwood Architects & Building Designers · Ferry Pass Architects & Building Designers · Middle River Architects & Building Designers · North Bergen Architects & Building DesignersrobbieknobbieOriginal Author
Debbie Downer
Billl