looking for great ideas for using spaces in basement/playroom..
ncdel
11 years ago
Featured Answer
Sort by:Oldest
Comments (12)
bronwynsmom
11 years agoncdel
11 years agoRelated Professionals
Crestview Interior Designers & Decorators · Sweetwater Interior Designers & Decorators · Carlsbad Furniture & Accessories · Greer Furniture & Accessories · Silver Spring Furniture & Accessories · Tampa Furniture & Accessories · Carson City Furniture & Accessories · Carlsbad Furniture & Accessories · Champlin Furniture & Accessories · Sugar Hill Furniture & Accessories · Ocean Springs Custom Artists · Berkeley Window Treatments · El Sobrante Window Treatments · Tennessee Window Treatments · Washington Window Treatmentsontariomom
11 years agoAnnie Deighnaugh
11 years agoncdel
11 years agoAnnie Deighnaugh
11 years agoILoveRed
11 years agoncdel
11 years agolikewhatyoudo
11 years agocamlan
11 years agoncdel
11 years ago
Related Stories

FURNITURE10 Traditional Pieces That Look Great in Modern and Contemporary Spaces
You can’t go wrong with these classic furnishings, no matter the style of your home
Full Story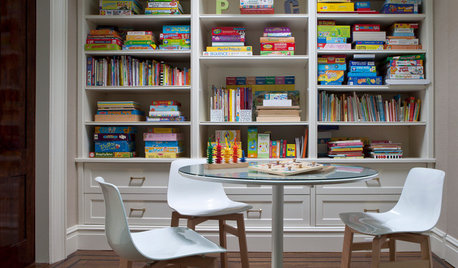
DINING ROOMSBetter Ways to Use Your Dining Room
Ready to rethink a formal dining room? Here are some great ideas for turning your home’s least-used room into a fun multitasking area
Full Story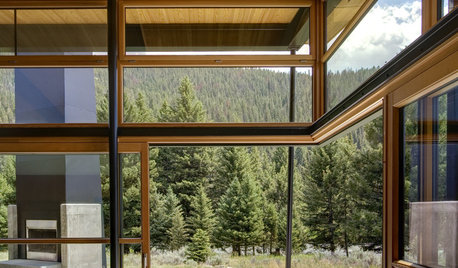
DECORATING GUIDES16 Great Ways to Use Living Room Corners
Are you wasting the space where your walls meet? Check out these cleverly occupied corners to decide
Full Story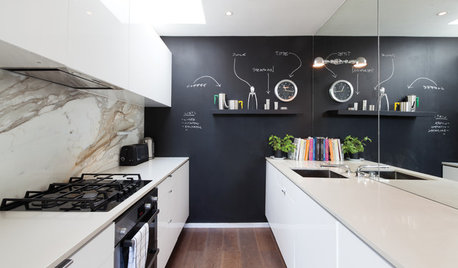
DECORATING GUIDES11 Ways to Use Mirrors to Make Your Space Look Bigger
Mirrors can transform a room, boosting the feeling of space and adding a cool flash of glamour
Full Story
KITCHEN DESIGN10 Great Ways to Use Kitchen Corners
What's your angle? Whether you want more storage, display space or room for hanging out in your kitchen, these ideas can help
Full Story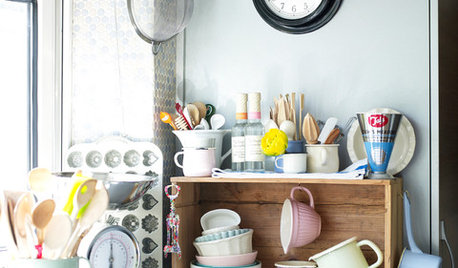
KITCHEN STORAGEKitchen Storage Hacks to Make Use of Every Space
Cupboards full? Try these kitchen ideas for working more valuable storage into your cooking space
Full Story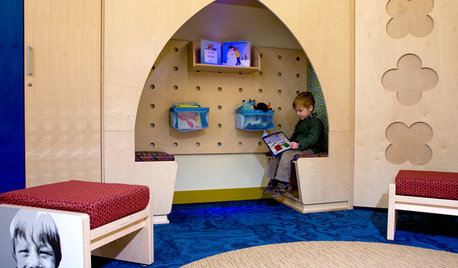
KIDS’ SPACESKid Spaces: Ingredients of a Dream Playroom
Great floors, playful storage, heroic color and secret places fill play spaces with possibility
Full Story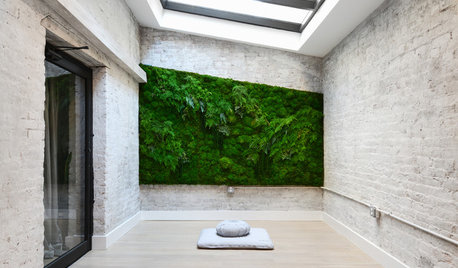
GREEN BUILDINGWorld of Design: The Joy of Moss and Its Modern Uses
This great design plant is 400 million years in the making. See how it’s inspiring art, soothing spaces and building design
Full Story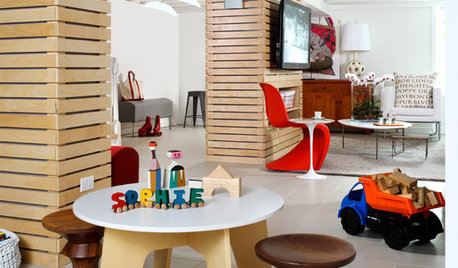
KIDS’ SPACESHow to Turn Your Basement into a Kids' Playroom
Keep costs down by sticking with secondhand furniture and quick, yet functional, fixes
Full Story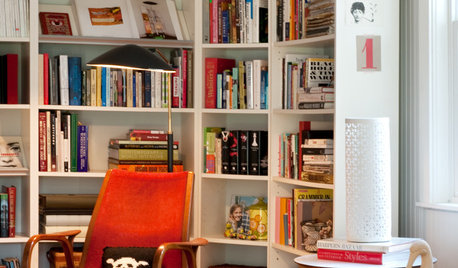
DECORATING GUIDES12 Great Ways to Use Home Office Corners
You work hard, and your home office corners should too. These ideas will boost their efficiency and their style quotient
Full Story





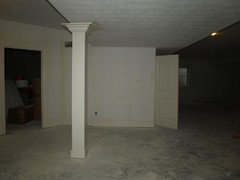

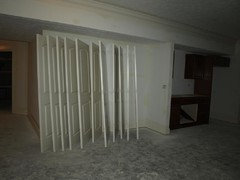
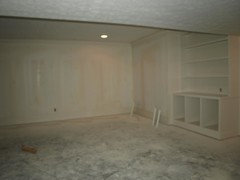

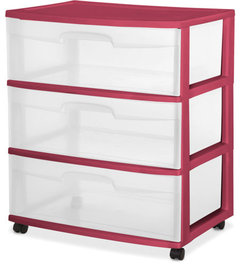



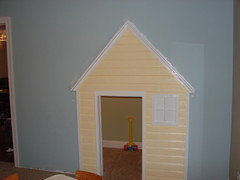

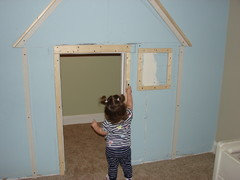

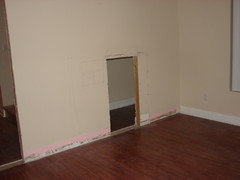

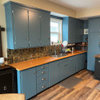


camlan