Mid Century Modern help needed (long; lots of photos)
sarschlos_remodeler
16 years ago
Related Stories
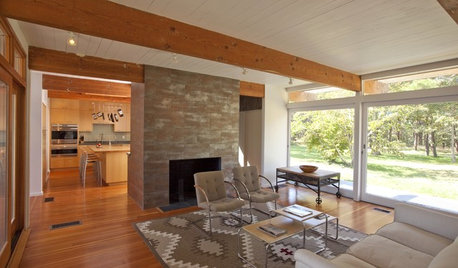
HOUZZ TOURSHouzz Tour: Mid-century Modern on Cape Cod
Visit a sprawling International Style home updated for a 21st-century family
Full Story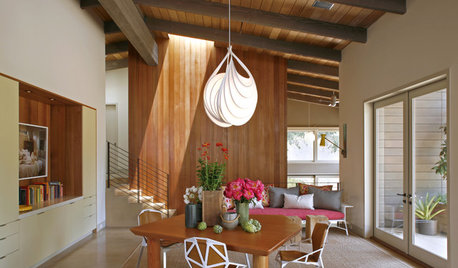
HOUZZ TOURSHouzz Tour: A Mid-Century Modern Getaway
Charles DeLisle Transforms a William Wurster Ranch into a Dream Home for Today
Full Story
KITCHEN DESIGNDesign Dilemma: My Kitchen Needs Help!
See how you can update a kitchen with new countertops, light fixtures, paint and hardware
Full Story
LIFEDecluttering — How to Get the Help You Need
Don't worry if you can't shed stuff and organize alone; help is at your disposal
Full Story
ORGANIZINGGet the Organizing Help You Need (Finally!)
Imagine having your closet whipped into shape by someone else. That’s the power of working with a pro
Full Story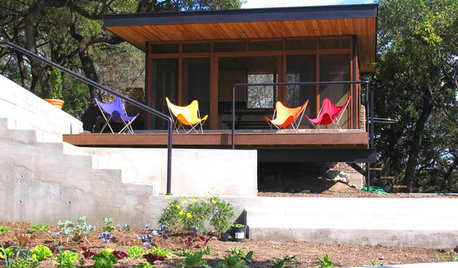
FURNITURE18 Great Midcentury Modern Chairs
Innovative chairs before and after WWII have lasting design power today. Which one fits your style best?
Full Story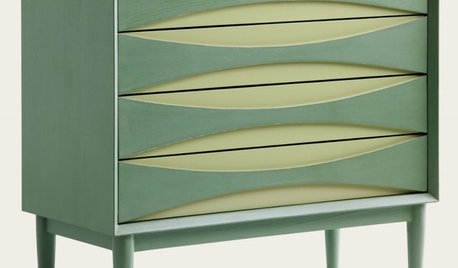
COLORGuest Picks: Colorful Mid-Century Modern
20 finds from the '50s and '60s in turquoise, lavender and more bright hues
Full Story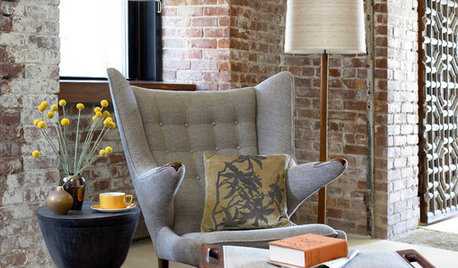
FURNITUREModern Icons: Hans Wegner Chairs
Papa Bear, Wishbone, Round Chair and CH28 Help Define Mid-Century Style
Full Story





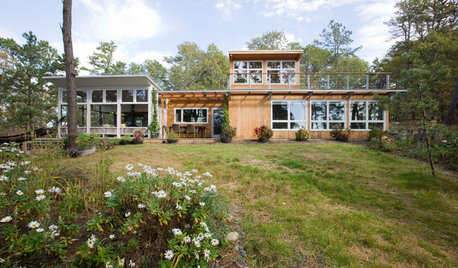

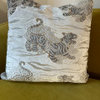




mahatmacat1
chicoryflower
Related Professionals
Hagerstown Interior Designers & Decorators · Linton Hall Interior Designers & Decorators · Evanston Furniture & Accessories · Kirkland Furniture & Accessories · St. Louis Furniture & Accessories · Discovery Bay Furniture & Accessories · Hilton Head Island Furniture & Accessories · Maywood Custom Artists · Pembroke Custom Artists · Southchase Custom Artists · Fort Washington Lighting · Lawrence Lighting · Kent Window Treatments · Walnut Creek Window Treatments · West Des Moines Window Treatmentsjakabedy
chicoryflower
sarschlos_remodelerOriginal Author
roguevalley
chicoryflower
chicoryflower
chicoryflower
sarschlos_remodelerOriginal Author
sarschlos_remodelerOriginal Author
chicoryflower
sarschlos_remodelerOriginal Author
chicoryflower
sarschlos_remodelerOriginal Author
chicoryflower
roguevalley
daisyadair
prairiegirlz5
sarschlos_remodelerOriginal Author
mahatmacat1
sarschlos_remodelerOriginal Author
chicoryflower
sarschlos_remodelerOriginal Author
roguevalley
sarschlos_remodelerOriginal Author
chicoryflower
sarschlos_remodelerOriginal Author
chicoryflower
sarschlos_remodelerOriginal Author
roguevalley
sarschlos_remodelerOriginal Author
roguevalley
sarschlos_remodelerOriginal Author
roguevalley
sarschlos_remodelerOriginal Author
chicoryflower
sarschlos_remodelerOriginal Author
LisaBC
sarschlos_remodelerOriginal Author
sarschlos_remodelerOriginal Author
chicoryflower
sarschlos_remodelerOriginal Author
sarschlos_remodelerOriginal Author
chicoryflower
sarschlos_remodelerOriginal Author
mahatmacat1
sarschlos_remodelerOriginal Author
lyfia
sarschlos_remodelerOriginal Author