KD sent a new layout... Please critique!
laurajane02
12 years ago
Related Stories
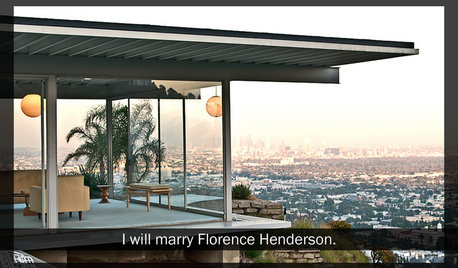
COFFEE WITH AN ARCHITECTMike Brady Lied to Me
Why "The Brady Bunch" is a terrible guide for the architectural profession
Full Story
LIFETrue Confessions of a House Stalker
Letting go when a new owner dares to change a beloved house's look can be downright difficult. Has this ever happened to you?
Full Story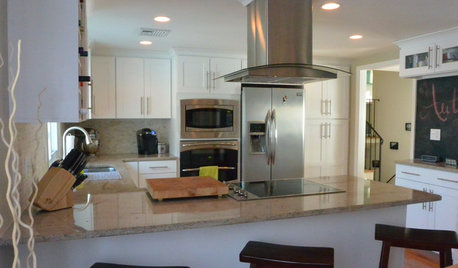
BEFORE AND AFTERSA ‘Brady Bunch’ Kitchen Overhaul for Less Than $25,000
Homeowners say goodbye to avocado-colored appliances and orange-brown cabinets and hello to a bright new way of cooking
Full Story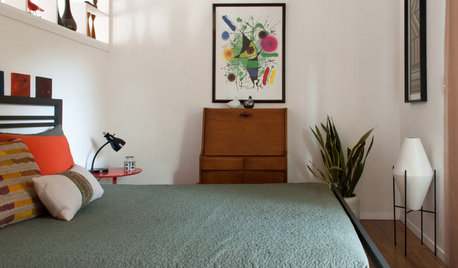
MOST POPULARMy Houzz: Hip Midcentury Style for a Mom's Backyard Cottage
This 1-bedroom suite has everything a Texas mother and grandmother needs — including the best wake-up system money can't buy
Full Story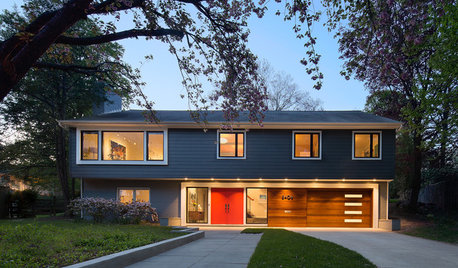
HOUZZ TOURSHouzz Tour: Saving a ‘Brady Bunch’ Staircase in a Midcentury Remodel
Personal sentiments about the classic TV show convinced this D.C. couple to overhaul this 1968 home
Full Story
MOST POPULARWhat to Know About Adding a Deck
Want to increase your living space outside? Learn the requirements, costs and other considerations for building a deck
Full StorySponsored
Columbus Design-Build, Kitchen & Bath Remodeling, Historic Renovations
More Discussions






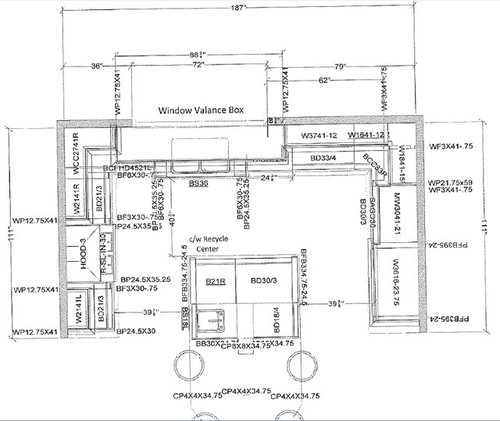
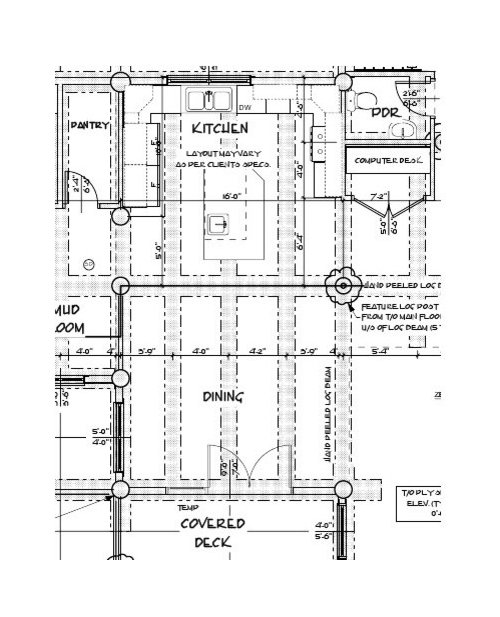


chris11895
laurajane02Original Author
Related Professionals
Buffalo Kitchen & Bathroom Designers · Montrose Kitchen & Bathroom Designers · Mount Prospect Kitchen & Bathroom Designers · Peru Kitchen & Bathroom Designers · Albuquerque Kitchen & Bathroom Remodelers · Centerville Kitchen & Bathroom Remodelers · Glen Carbon Kitchen & Bathroom Remodelers · Lisle Kitchen & Bathroom Remodelers · Mooresville Kitchen & Bathroom Remodelers · Oklahoma City Kitchen & Bathroom Remodelers · Salinas Kitchen & Bathroom Remodelers · Kentwood Cabinets & Cabinetry · Newcastle Cabinets & Cabinetry · Rowland Heights Cabinets & Cabinetry · Wadsworth Cabinets & Cabinetrymarcolo
User
laurajane02Original Author
laurajane02Original Author
bmorepanic
palimpsest
poohpup
laurajane02Original Author
marcolo
User
desertsteph
laurajane02Original Author
snoonyb
laurajane02Original Author
snoonyb
laurajane02Original Author