New House Plans: Kitchen/Island?
tyjy
14 years ago
Related Stories

KITCHEN DESIGNHouse Planning: How to Set Up Your Kitchen
Where to Put All Those Pots, Plates, Silverware, Utensils, Casseroles...
Full Story
MOST POPULARHow Much Room Do You Need for a Kitchen Island?
Installing an island can enhance your kitchen in many ways, and with good planning, even smaller kitchens can benefit
Full Story
KITCHEN DESIGN9 Questions to Ask When Planning a Kitchen Pantry
Avoid blunders and get the storage space and layout you need by asking these questions before you begin
Full Story
KITCHEN DESIGNHow to Design a Kitchen Island
Size, seating height, all those appliance and storage options ... here's how to clear up the kitchen island confusion
Full Story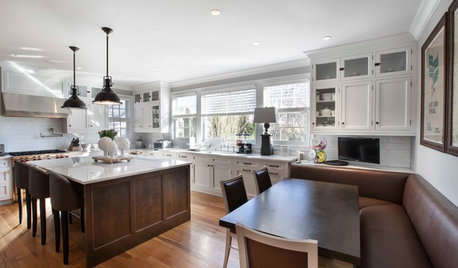
KITCHEN DESIGNKitchen of the Week: Great for the Chefs, Friendly to the Family
With a large island, a butler’s pantry, wine storage and more, this New York kitchen appeals to everyone in the house
Full Story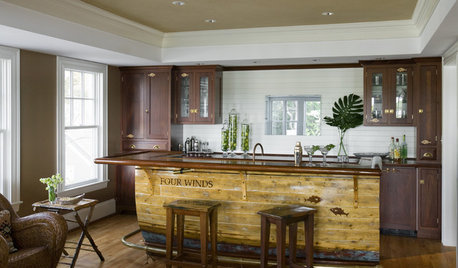
KITCHEN ISLANDSSalvage Spotlight: From Boat Hull to Social Hub of the House
Come aboard as we show you an amazingly different nautical bar in a Massachusetts oceanfront home
Full Story
KITCHEN WORKBOOKNew Ways to Plan Your Kitchen’s Work Zones
The classic work triangle of range, fridge and sink is the best layout for kitchens, right? Not necessarily
Full Story
KITCHEN DESIGNGoodbye, Island. Hello, Kitchen Table
See why an ‘eat-in’ table can sometimes be a better choice for a kitchen than an island
Full Story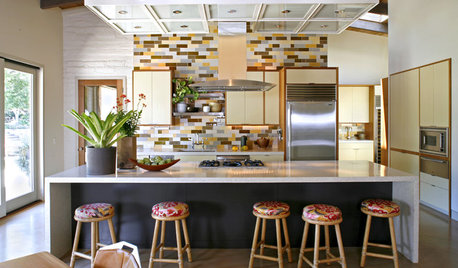
KITCHEN DESIGNHow to Plan a Kitchen Workflow That Works
Every kitchen has workflow needs as unique as the people who use it. Here's how to design your space to suit your needs
Full Story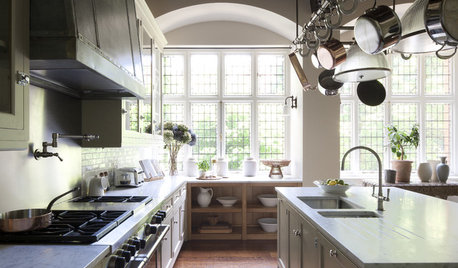
KITCHEN DESIGNHow to Plan a Quintessentially English Country Kitchen
If you love the laid-back nature of the English country kitchen, here’s how to get the look
Full StoryMore Discussions






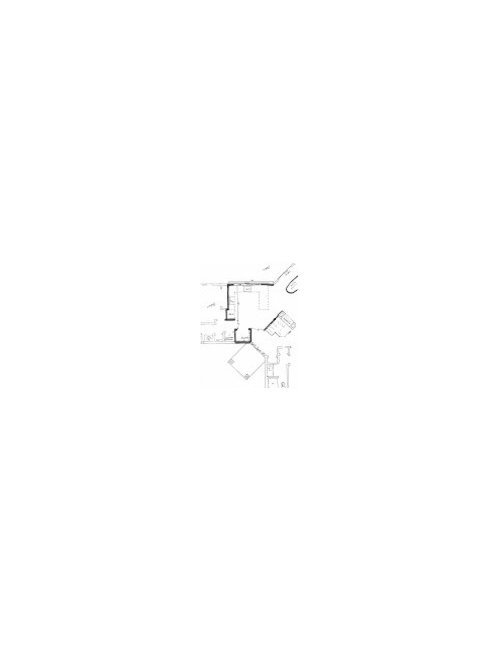
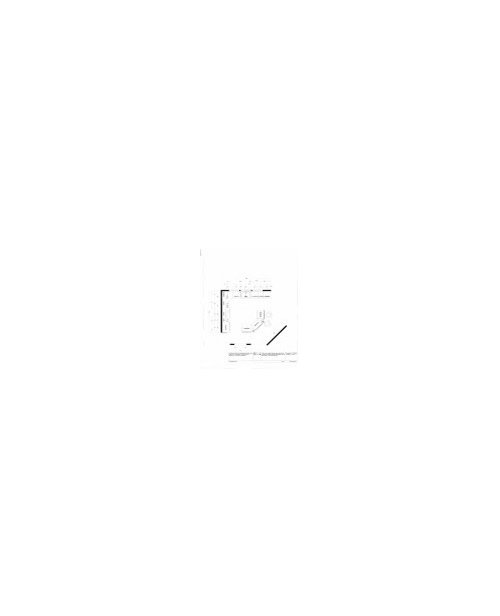



tyjyOriginal Author
tyjyOriginal Author
Related Professionals
Hammond Kitchen & Bathroom Designers · Fairland Kitchen & Bathroom Remodelers · Glendale Kitchen & Bathroom Remodelers · Kendale Lakes Kitchen & Bathroom Remodelers · Linton Hall Kitchen & Bathroom Remodelers · Oceanside Kitchen & Bathroom Remodelers · Rolling Hills Estates Kitchen & Bathroom Remodelers · South Lake Tahoe Kitchen & Bathroom Remodelers · Toledo Kitchen & Bathroom Remodelers · Black Forest Cabinets & Cabinetry · Hopkinsville Cabinets & Cabinetry · Prospect Heights Cabinets & Cabinetry · Whitney Cabinets & Cabinetry · Wilkinsburg Cabinets & Cabinetry · Pendleton Tile and Stone Contractorslascatx
tyjyOriginal Author
tyjyOriginal Author