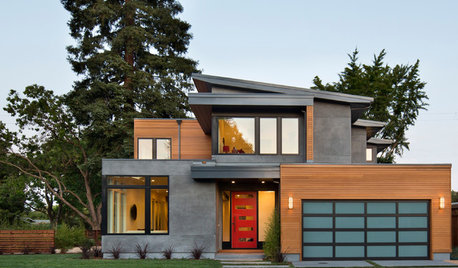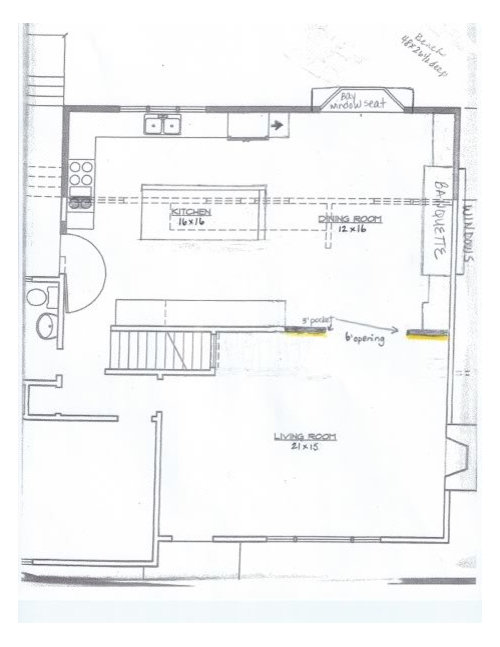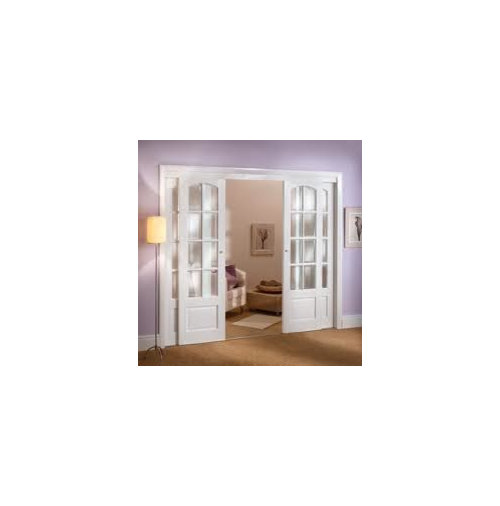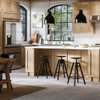which layout would you choose? STAIRS/doors
12 years ago
Related Stories

KITCHEN DESIGNOpen vs. Closed Kitchens — Which Style Works Best for You?
Get the kitchen layout that's right for you with this advice from 3 experts
Full Story
KITCHEN DESIGN12 Great Kitchen Styles — Which One’s for You?
Sometimes you can be surprised by the kitchen style that really calls to you. The proof is in the pictures
Full Story
REMODELING GUIDESWhich Window for Your World?
The view and fresh air from your windows make a huge impact on the experience of being in your house
Full Story
You Said It: ‘Which Color Truly Reflects You?’ and Other Quotables
Design advice, inspiration and observations that struck a chord this week
Full Story
KITCHEN DESIGNHouzz Quiz: Which Kitchen Backsplash Material Is Right for You?
With so many options available, see if we can help you narrow down the selection
Full Story
KITCHEN LAYOUTSThe Pros and Cons of 3 Popular Kitchen Layouts
U-shaped, L-shaped or galley? Find out which is best for you and why
Full Story
TILEHow to Choose the Right Tile Layout
Brick, stacked, mosaic and more — get to know the most popular tile layouts and see which one is best for your room
Full Story
KITCHEN DESIGNHow to Plan Your Kitchen's Layout
Get your kitchen in shape to fit your appliances, cooking needs and lifestyle with these resources for choosing a layout style
Full Story
LIVING ROOMS8 Living Room Layouts for All Tastes
Go formal or as playful as you please. One of these furniture layouts for the living room is sure to suit your style
Full Story
ARCHITECTUREHouse-Hunting Help: If You Could Pick Your Home Style ...
Love an open layout? Steer clear of Victorians. Hate stairs? Sidle up to a ranch. Whatever home you're looking for, this guide can help
Full Story












cheri127
User
Related Professionals
Arlington Kitchen & Bathroom Designers · Fullerton Kitchen & Bathroom Remodelers · Albuquerque Kitchen & Bathroom Remodelers · Champlin Kitchen & Bathroom Remodelers · Gilbert Kitchen & Bathroom Remodelers · Hickory Kitchen & Bathroom Remodelers · New Port Richey East Kitchen & Bathroom Remodelers · Portage Kitchen & Bathroom Remodelers · Lawndale Kitchen & Bathroom Remodelers · Wilmington Island Kitchen & Bathroom Remodelers · Rowland Heights Cabinets & Cabinetry · Tenafly Cabinets & Cabinetry · Gardere Design-Build Firms · Pacific Grove Design-Build Firms · Riverdale Design-Build Firmslavender_lass
taggie
rosie
2LittleFishiesOriginal Author