Final (I hope!) Layout. BUT if you see anything...
bkboston
15 years ago
Related Stories
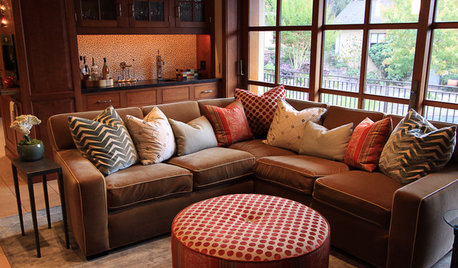
DECORATING GUIDESBulletproof Decorating: Upholstery That Stands Up to Anything
Kids and pets are no match for fabrics as durable as these, which meet higher style standards than ever
Full Story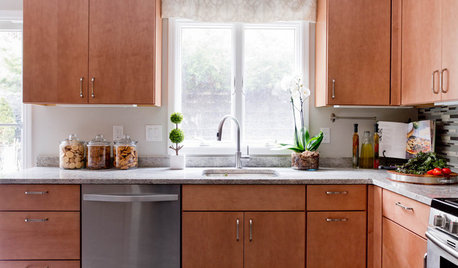
KITCHEN DESIGNHere It Is! See Our Finished Kitchen Sweepstakes Makeover
This lucky New Jersey homeowner got improved storage, upgraded finishes and a better layout to accommodate his family of 6
Full Story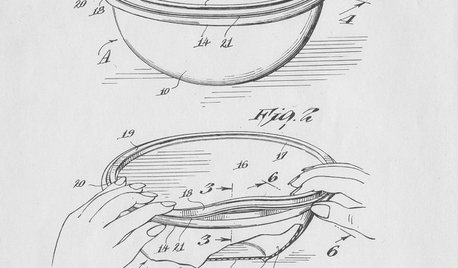
FEATURESHow Tupperware’s Inventor Left a Legacy That’s Anything but Airtight
Earl S. Tupper — and his trailblazing marketing guru, Brownie Wise — forever changed food storage. His story is stranger than fiction
Full Story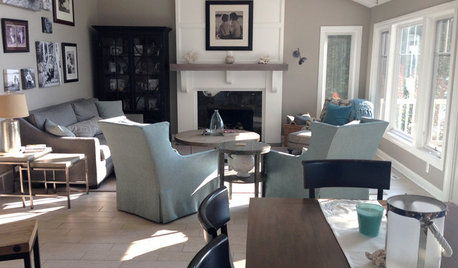
BEFORE AND AFTERSLiving Area Lightened Up and Ready for Anything
Porcelain tile and outdoor fabrics prepare this lakeside home for the challenge of pets and kids
Full Story
BATHROOM DESIGNSee the Clever Tricks That Opened Up This Master Bathroom
A recessed toilet paper holder and cabinets, diagonal large-format tiles, frameless glass and more helped maximize every inch of the space
Full Story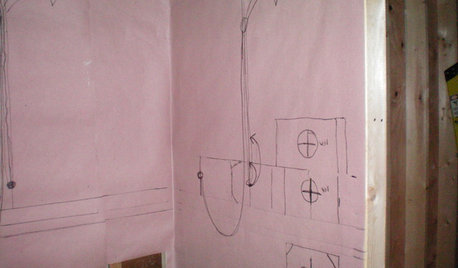
REMODELING GUIDESMust-See Mock-ups for Your Remodel
Avoid 'oops' and 'oh, no' with real-life tryouts of any design elements in question
Full Story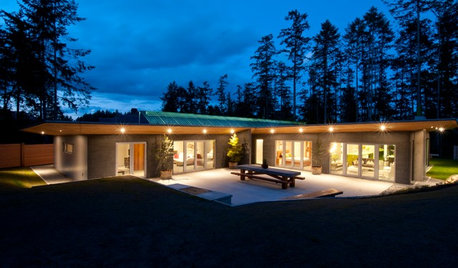
GREEN BUILDINGHouzz Tour: See a Concrete House With a $0 Energy Bill
Passive House principles and universal design elements result in a home that’ll work efficiently for the long haul
Full Story
INSIDE HOUZZHouzz Survey: See the Latest Benchmarks on Remodeling Costs and More
The annual Houzz & Home survey reveals what you can expect to pay for a renovation project and how long it may take
Full Story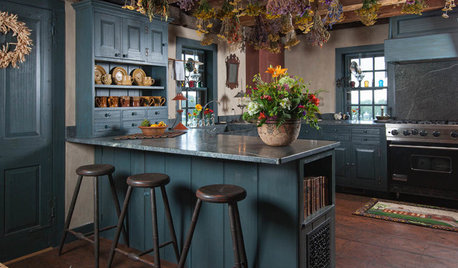
HOUZZ TV FAVORITESHouzz TV: See How Early Settlers Lived in This Restored Pilgrim House
Passionate restoration and preservation efforts give a 1665 home an honored place in the present
Full Story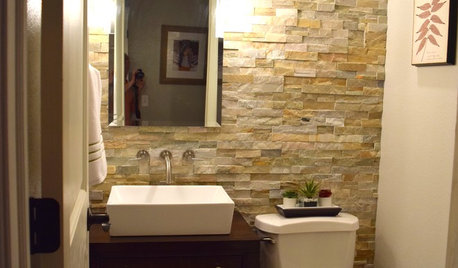
BEFORE AND AFTERSSee a DIY Powder Room Transformation for $1,100
Determination, DIY skill and a stunning tile feature wall helped make this formerly dark and gloomy powder room feel spacious
Full StorySponsored
Columbus Area's Luxury Design Build Firm | 17x Best of Houzz Winner!
More Discussions









auchmedden
remodelfla
Related Professionals
Brownsville Kitchen & Bathroom Designers · St. Louis Kitchen & Bathroom Designers · Saint Charles Kitchen & Bathroom Designers · Olympia Heights Kitchen & Bathroom Designers · Broadlands Kitchen & Bathroom Remodelers · Champlin Kitchen & Bathroom Remodelers · Glen Carbon Kitchen & Bathroom Remodelers · Niles Kitchen & Bathroom Remodelers · Gibsonton Kitchen & Bathroom Remodelers · North Chicago Kitchen & Bathroom Remodelers · Murray Cabinets & Cabinetry · Warr Acres Cabinets & Cabinetry · White Center Cabinets & Cabinetry · Albertville Tile and Stone Contractors · Wyomissing Tile and Stone Contractorssailormann
bkbostonOriginal Author
bmorepanic
rhome410
jbrodie
bkbostonOriginal Author
rhome410
jejvtr
holligator
bkbostonOriginal Author
dana211
bmorepanic
jejvtr
bkbostonOriginal Author
bkbostonOriginal Author
jejvtr
holligator
bkbostonOriginal Author
bmorepanic
bkbostonOriginal Author