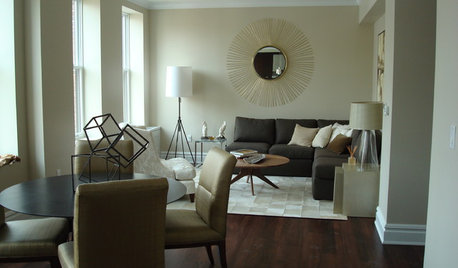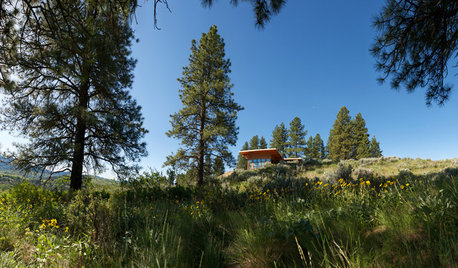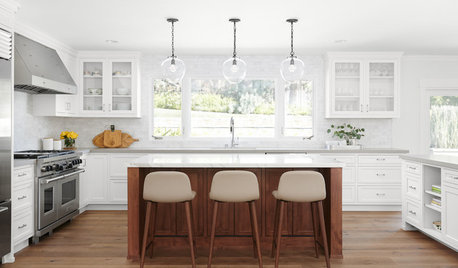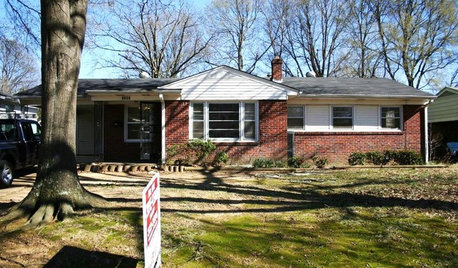Outline of a kitchen remodel - what happens when?
jill314
10 years ago
Related Stories

CONTRACTOR TIPSBuilding Permits: When a Permit Is Required and When It's Not
In this article, the first in a series exploring permit processes and requirements, learn why and when you might need one
Full Story
KITCHEN DESIGN9 Questions to Ask When Planning a Kitchen Pantry
Avoid blunders and get the storage space and layout you need by asking these questions before you begin
Full Story
REMODELING GUIDES9 Hard Questions to Ask When Shopping for Stone
Learn all about stone sizes, cracks, color issues and more so problems don't chip away at your design happiness later
Full Story
LIFEWhen Your Tastes Clash: How to Design and Decorate as a Couple
Want to keep the peace? Work with both of your styles when remodeling, decorating or building new, for a home that feels right to all
Full Story
REMODELING GUIDESWhen Retirement Came Early, a Couple Headed for the Hills
A Seattle pair turn their part-time home into a full-time one, remodeling it to gain views and help it stand up to snow, sun and wind
Full Story
KITCHEN WORKBOOKWhen to Pick Kitchen Fixtures and Finishes
Is it faucets first and sinks second, or should cabinets lead the way? Here is a timeline for your kitchen remodel
Full Story
REMODELING GUIDESHouse Planning: When You Want to Open Up a Space
With a pro's help, you may be able remove a load-bearing wall to turn two small rooms into one bigger one
Full Story
REMODELING GUIDESWhen to Use Engineered Wood Floors
See why an engineered wood floor could be your best choice (and no one will know but you)
Full Story
FLOORSWhat to Ask When Considering Heated Floors
These questions can help you decide if radiant floor heating is right for you — and what your options are
Full Story
REMODELING GUIDES5 Ways to Protect Yourself When Buying a Fixer-Upper
Hidden hazards can derail your dream of scoring a great deal. Before you plunk down any cash, sit down with this
Full Story









User
User
Related Professionals
Minnetonka Mills Kitchen & Bathroom Remodelers · Bay Shore Kitchen & Bathroom Remodelers · Cloverly Kitchen & Bathroom Remodelers · Emeryville Kitchen & Bathroom Remodelers · Galena Park Kitchen & Bathroom Remodelers · Turlock Kitchen & Bathroom Remodelers · Ridgefield Park Kitchen & Bathroom Remodelers · Jefferson Valley-Yorktown Cabinets & Cabinetry · White Center Cabinets & Cabinetry · North Bay Shore Cabinets & Cabinetry · Davidson Tile and Stone Contractors · Hermiston Tile and Stone Contractors · Boise Design-Build Firms · Lake Butler Design-Build Firms · Riverdale Design-Build Firmssmiling
Terri_PacNW
Bruce in Northern Virginia
Texas_Gem
jakuvall
robo (z6a)
jill314Original Author