I'm losing sleep - I need someone w/a vision - plans inside (pic)
susans02
18 years ago
Related Stories
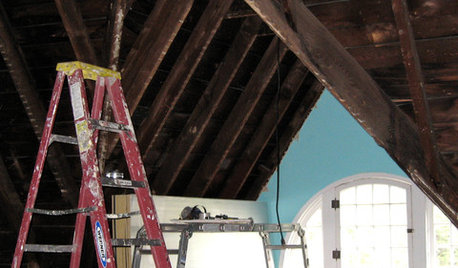
REMODELING GUIDES8 Lessons on Renovating a House from Someone Who's Living It
So you think DIY remodeling is going to be fun? Here is one homeowner's list of what you may be getting yourself into
Full Story
KITCHEN DESIGNHow to Lose Some of Your Upper Kitchen Cabinets
Lovely views, display-worthy objects and dramatic backsplashes are just some of the reasons to consider getting out the sledgehammer
Full Story
MOST POPULAR7 Ways to Design Your Kitchen to Help You Lose Weight
In his new book, Slim by Design, eating-behavior expert Brian Wansink shows us how to get our kitchens working better
Full Story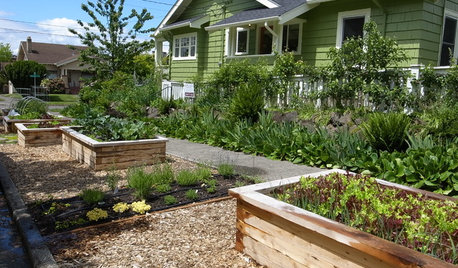
BEFORE AND AFTERSSee 6 Yards Transformed by Losing Their Lawns
Wondering whether a turf lawn is the best use of your outdoor space? These homeowners did, and they found creative alternatives
Full Story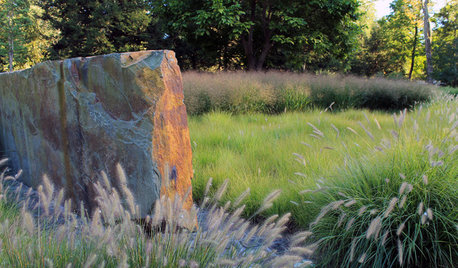
EARTH DAYThe Case for Losing the Traditional Lawn
Work less, help the environment and foster connections by just saying no to typical turf
Full Story
FUN HOUZZEverything I Need to Know About Decorating I Learned from Downton Abbey
Mind your manors with these 10 decorating tips from the PBS series, returning on January 5
Full Story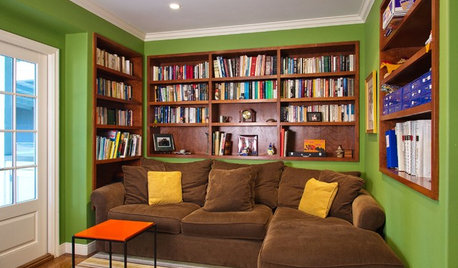
INSIDE HOUZZDecorating Trends: A New Houzz Survey Shows What Homeowners Want
Is the TV gaining or losing ground? Are women or men trendier? Find out and learn more about people’s decorating plans right here
Full Story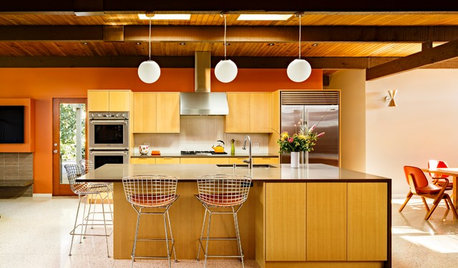
MIDCENTURY HOMESInside Houzz: Setting a Midcentury Mood in Portland
Wanting to keep their home’s 1950s vibe but lose the outdated functionality, a couple finds help on Houzz
Full Story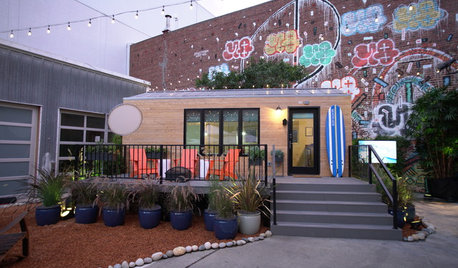
HOME TECHA Vision of the Future for the Smart Home
Intel, a smart-home platform developer, offers a peek into the tech firm's experimental ‘living lab’
Full Story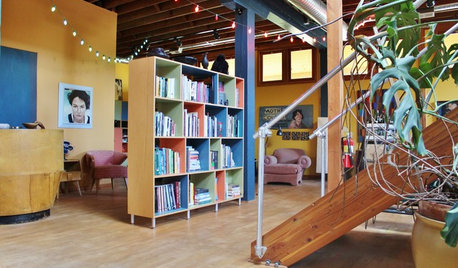
HOUZZ TOURSMy Houzz: Vision Pays Off in a Vibrant Live-Work Space
A plain box becomes a creative, eclectic home at the hands of hardworking homeowners and their remodeling team
Full Story






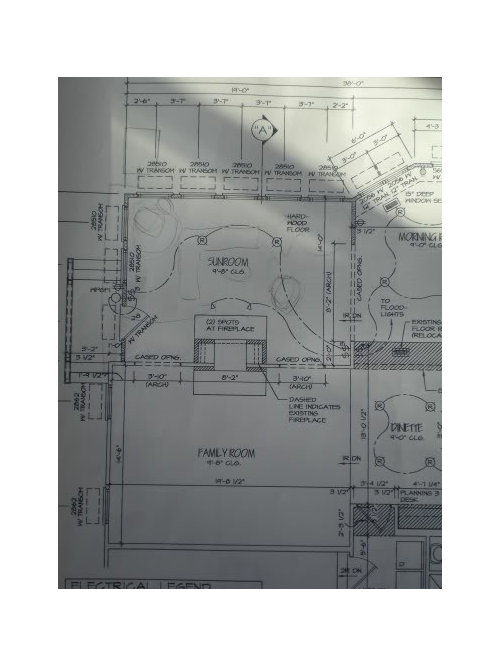
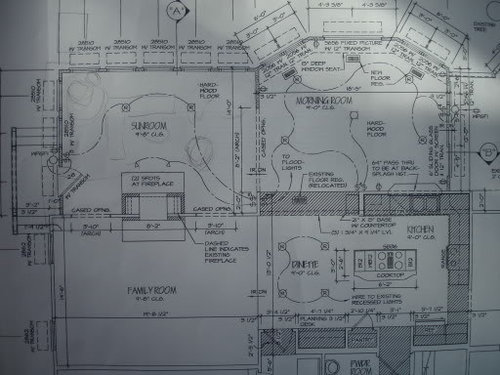
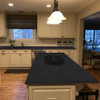
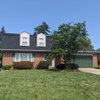
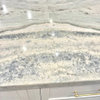
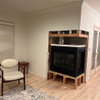
jasper_60103
oruboris
Related Professionals
Oneida Kitchen & Bathroom Designers · Queen Creek Kitchen & Bathroom Designers · Soledad Kitchen & Bathroom Designers · Verona Kitchen & Bathroom Designers · Beach Park Kitchen & Bathroom Remodelers · Lisle Kitchen & Bathroom Remodelers · Park Ridge Kitchen & Bathroom Remodelers · Richland Kitchen & Bathroom Remodelers · Tempe Kitchen & Bathroom Remodelers · Eagan General Contractors · Ames General Contractors · Davidson General Contractors · De Pere General Contractors · Mount Prospect General Contractors · Tamarac General Contractorssusans02Original Author
sharon_sd
susans02Original Author
chuckr
susans02Original Author
varenovator
evaperconti
chuckr
disneyrsh