Layout Input - Let's get the ball rollin'
jasongoode
16 years ago
Related Stories

DECORATING GUIDESHow to Get Your Furniture Arrangement Right
Follow these 10 basic layout rules for a polished, pulled-together look in any room
Full Story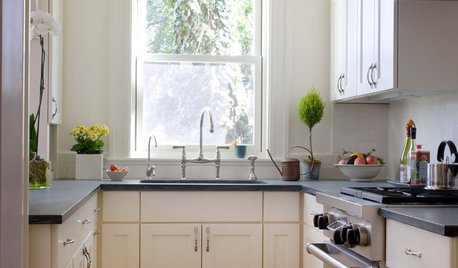
KITCHEN DESIGNLet's Toast Small Kitchens Everywhere
It's time for a tribute to the many wonderful qualities of compact kitchens — and some tips on how to plan them well
Full Story
KITCHEN DESIGNTrending Now: 25 Kitchen Photos Houzzers Can’t Get Enough Of
Use the kitchens that have been added to the most ideabooks in the last few months to inspire your dream project
Full Story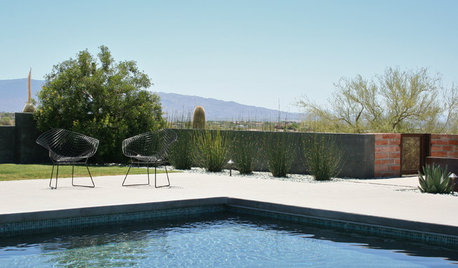
GARDENING AND LANDSCAPINGAlmost Invisible Outdoor Furniture Lets Views Star
No less stylish for all its modesty, barely there furniture for gardens, patios and decks is designed to offer a clear view of the landscape
Full Story
KITCHEN STORAGECabinets 101: How to Get the Storage You Want
Combine beauty and function in all of your cabinetry by keeping these basics in mind
Full Story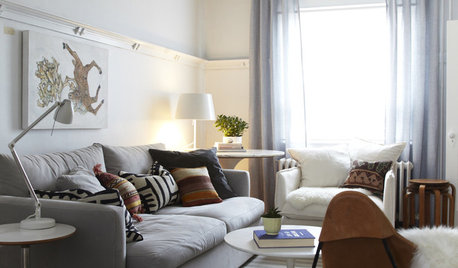
LIGHTING10 Ways to Get Your Lighting Right
Learn how to layer table lamps, floor lamps and overhead fixtures to get the lighting you need and the mood you want
Full Story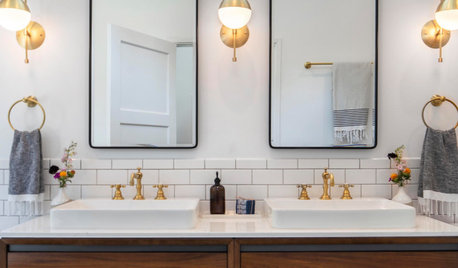
BATHROOM WORKBOOKHow to Get Your Bathroom Vanity Lighting Right
Create a successful lighting plan with tips on where to mount fixtures and other design considerations
Full Story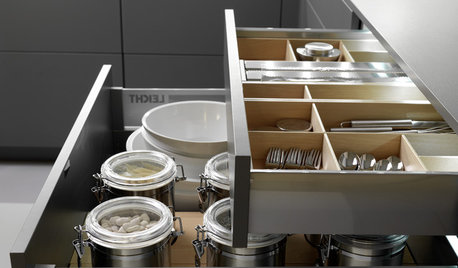
KITCHEN DESIGNGet It Done: Organize Your Kitchen Drawers
Clear 'em out and give the contents a neat-as-a-pin new home with these organizing and storage tips
Full Story
BATHROOM DESIGNGet Creative With Your Bathroom Floor Tile
Add movement, definition and interest to a humble bathroom floor by sidestepping uniform tile in favor of an unusual design
Full Story
GARDENING GUIDESGet a Head Start on Planning Your Garden Even if It’s Snowing
Reviewing what you grew last year now will pay off when it’s time to head outside
Full Story







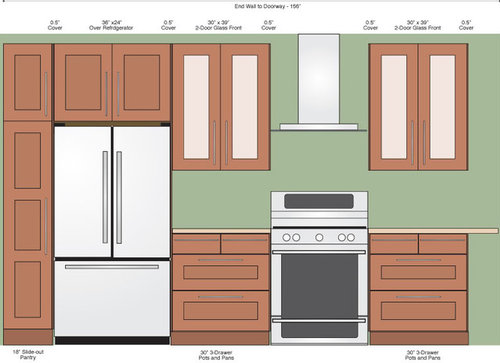



shanny75
jasongoodeOriginal Author
Related Professionals
Amherst Kitchen & Bathroom Designers · Bloomington Kitchen & Bathroom Designers · Fresno Kitchen & Bathroom Designers · Mount Prospect Kitchen & Bathroom Designers · Schaumburg Kitchen & Bathroom Designers · Saint Charles Kitchen & Bathroom Designers · South Farmingdale Kitchen & Bathroom Designers · Albuquerque Kitchen & Bathroom Remodelers · Fort Myers Kitchen & Bathroom Remodelers · Omaha Kitchen & Bathroom Remodelers · Pueblo Kitchen & Bathroom Remodelers · Rancho Cordova Kitchen & Bathroom Remodelers · Parsippany Cabinets & Cabinetry · Vermillion Cabinets & Cabinetry · Warr Acres Cabinets & Cabinetryrosie
houseful
jasongoodeOriginal Author
bmorepanic
jasongoodeOriginal Author
bluekitobsessed
idrive65
jasongoodeOriginal Author
jasongoodeOriginal Author
jrdip
jasongoodeOriginal Author
Chris Stromberger