Rate these DIY jobs on 1-5 scale
pearlchow
17 years ago
Related Stories

DECORATING GUIDES5 Decorating Tips for Getting Scale Right
Know how to work art, sectionals, coffee tables, lamps and headboards for a positively perfect interior
Full Story
GREEN BUILDINGHouzz Tour: High-End Luxury, Highest Ecofriendly Rating in California
Solar panels and energy savers let this posh LEED Platinum home produce as much energy as it consumes
Full Story
MIDCENTURY HOMESHouzz Tour: Small Changes Earn a Top Green Rating
Remodeling for energy efficiency and sustainability within a quaint town's codes wins LEED platinum certification for a midcentury home
Full Story
MODERN ARCHITECTUREHouzz Tour: Platinum-Rating Hopes for a Sterling Modern Home
Efficiency takes an artful form in a minimalist San Francisco home furnished with iconic and custom pieces
Full Story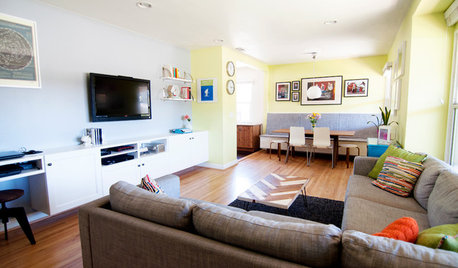
MY HOUZZMy Houzz: Kid-Friendly DIY Charm in Southern California
A family of 5 from Switzerland bring colorful modern style to their updated 1,028-square-foot bungalow
Full Story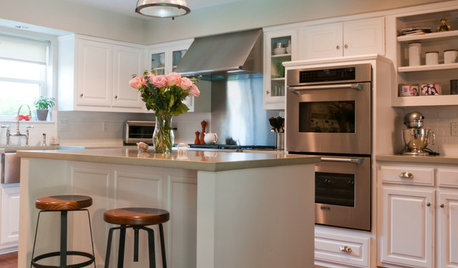
KITCHEN DESIGNShow Us Your Fabulous DIY Kitchen
Did you do a great job when you did it yourself? We want to see and hear about it
Full Story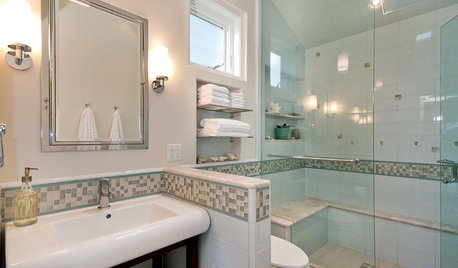
BATHROOM DESIGN6 Elements of a Perfect Bathroom Paint Job
High-quality paint alone won't cut it. For the best-looking painted bathroom walls, you'll need to get these other details right
Full Story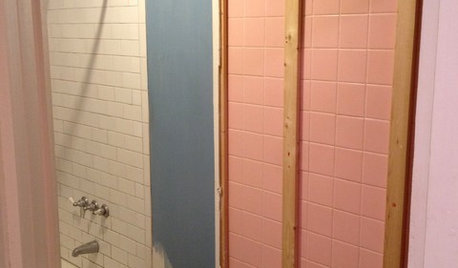
REMODELING GUIDES5 Ways DIY Remodels Get Derailed — and How to Deal
Keep your remodel on track by knowing the potential pitfalls ahead of time
Full Story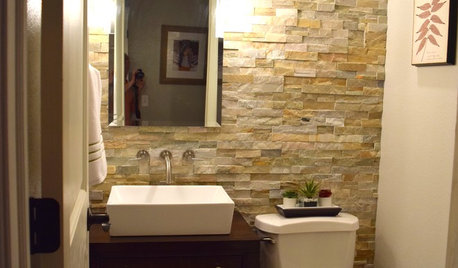
BEFORE AND AFTERSSee a DIY Powder Room Transformation for $1,100
Determination, DIY skill and a stunning tile feature wall helped make this formerly dark and gloomy powder room feel spacious
Full Story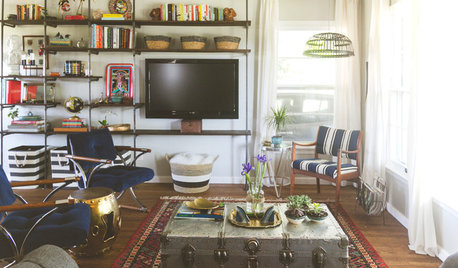
HOUZZ TOURSMy Houzz: DIY Labor of Love in Austin
Eclectic, hands-on style defines this family’s home after they downsized to just over 1,000 square feet
Full Story








User
pearlchowOriginal Author
Related Professionals
Brownsville Kitchen & Bathroom Designers · Owasso Kitchen & Bathroom Designers · Bay Shore Kitchen & Bathroom Remodelers · Centerville Kitchen & Bathroom Remodelers · Glen Allen Kitchen & Bathroom Remodelers · Vista Kitchen & Bathroom Remodelers · Goodlettsville General Contractors · Bon Air General Contractors · Dothan General Contractors · Erlanger General Contractors · Exeter General Contractors · Middletown General Contractors · Norman General Contractors · Tabernacle General Contractors · Waianae General Contractorskec01
User
robin5mi
jperiod
pearlchowOriginal Author
where_am_i
jperiod
rdtompki
pearlchowOriginal Author
homebound
jperiod
lenl
pearlchowOriginal Author