need design help for windows/shelves over cleanup sink
elphaba_gw
10 years ago
Related Stories
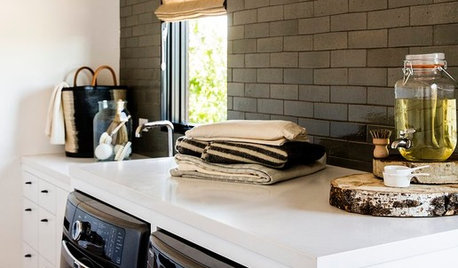
HOUSEKEEPINGClean Up Your Cleanup Zones
Make chore time more pleasant by tidying up your laundry room and updating cleaning tools
Full Story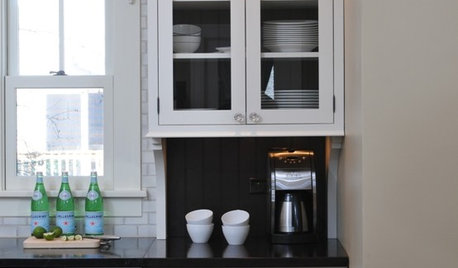
HOUSEKEEPINGThe Great Kitchen Cabinet Cleanup
Purge your way to a clean kitchen, then put pieces back for maximum efficiency and orderliness, with this step-by-step guide
Full Story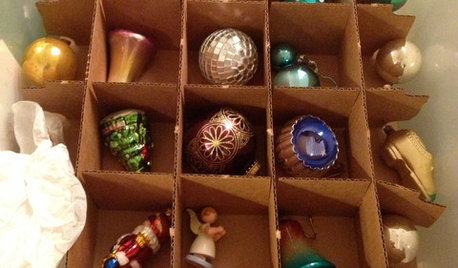
HOLIDAYSChristmas Cleanup Tips for the Not Naturally Organized
Dreading the postholiday chores? First let yourself unwind. Then grab some boxes, a few supplies and this easy guide
Full Story
KITCHEN DESIGNKey Measurements to Help You Design Your Kitchen
Get the ideal kitchen setup by understanding spatial relationships, building dimensions and work zones
Full Story
KITCHEN DESIGNWhere Should You Put the Kitchen Sink?
Facing a window or your guests? In a corner or near the dishwasher? Here’s how to find the right location for your sink
Full Story
BATHROOM WORKBOOKStandard Fixture Dimensions and Measurements for a Primary Bath
Create a luxe bathroom that functions well with these key measurements and layout tips
Full Story
BATHROOM DESIGNKey Measurements to Help You Design a Powder Room
Clearances, codes and coordination are critical in small spaces such as a powder room. Here’s what you should know
Full Story
MOST POPULAR7 Ways to Design Your Kitchen to Help You Lose Weight
In his new book, Slim by Design, eating-behavior expert Brian Wansink shows us how to get our kitchens working better
Full Story
UNIVERSAL DESIGNMy Houzz: Universal Design Helps an 8-Year-Old Feel at Home
An innovative sensory room, wide doors and hallways, and other thoughtful design moves make this Canadian home work for the whole family
Full Story
STANDARD MEASUREMENTSKey Measurements to Help You Design Your Home
Architect Steven Randel has taken the measure of each room of the house and its contents. You’ll find everything here
Full StorySponsored
Your Custom Bath Designers & Remodelers in Columbus I 10X Best Houzz
More Discussions






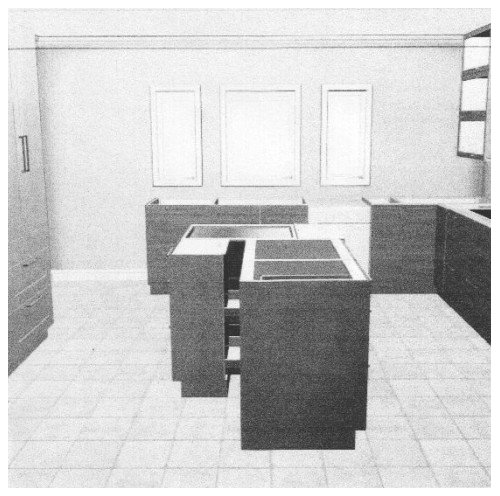

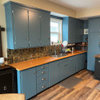

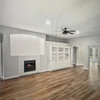
madeyna
erinsean
Related Professionals
Hagerstown Interior Designers & Decorators · Nashville Interior Designers & Decorators · Beaufort Furniture & Accessories · Bend Furniture & Accessories · North Bergen Furniture & Accessories · Philadelphia Furniture & Accessories · Rochester Furniture & Accessories · Carson City Furniture & Accessories · Mahwah Furniture & Accessories · Riverton Furniture & Accessories · Hialeah Gardens Lighting · Tampa Lighting · Clinton Window Treatments · Oklahoma City Window Treatments · Stoneham Window Treatmentselphaba_gwOriginal Author
elphaba_gwOriginal Author