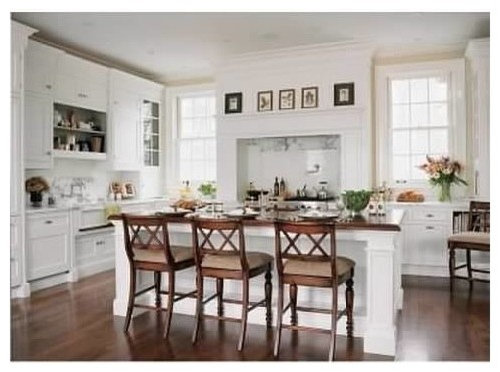Thoughts on a design layout similar to these inspiration kitchens
aokat15
13 years ago
Related Stories

SMALL HOMESHouzz Tour: Thoughtful Design Works Its Magic in a Narrow London Home
Determination and small-space design maneuvers create a bright three-story home in London
Full Story
KITCHEN DESIGNHow to Design a Kitchen Island
Size, seating height, all those appliance and storage options ... here's how to clear up the kitchen island confusion
Full Story
KITCHEN LAYOUTSHow to Plan the Perfect U-Shaped Kitchen
Get the most out of this flexible layout, which works for many room shapes and sizes
Full Story
KITCHEN DESIGNKitchen Layouts: A Vote for the Good Old Galley
Less popular now, the galley kitchen is still a great layout for cooking
Full Story
KITCHEN DESIGNKitchen Layouts: Ideas for U-Shaped Kitchens
U-shaped kitchens are great for cooks and guests. Is this one for you?
Full Story
KITCHEN DESIGNCouple Renovates to Spend More Time in the Kitchen
Artistic mosaic tile, custom cabinetry and a thoughtful layout make the most of this modest-size room
Full Story
KITCHEN DESIGNIdeas for L-Shaped Kitchens
For a Kitchen With Multiple Cooks (and Guests), Go With This Flexible Design
Full Story
KITCHEN DESIGNNew This Week: 4 Kitchen Design Ideas You Might Not Have Thought Of
A table on wheels? Exterior siding on interior walls? Consider these unique ideas and more from projects recently uploaded to Houzz
Full Story
KITCHEN DESIGNHow to Set Up a Kitchen Work Triangle
Efficiently designing the path connecting your sink, range and refrigerator can save time and energy in the kitchen
Full Story
KITCHEN DESIGN10 Ways to Design a Kitchen for Aging in Place
Design choices that prevent stooping, reaching and falling help keep the space safe and accessible as you get older
Full Story













wallycat
zillapgh
Related Professionals
Fresno Kitchen & Bathroom Designers · Gainesville Kitchen & Bathroom Designers · Grafton Kitchen & Bathroom Designers · Highland Kitchen & Bathroom Designers · Newington Kitchen & Bathroom Designers · Owasso Kitchen & Bathroom Designers · Franconia Kitchen & Bathroom Remodelers · Trenton Kitchen & Bathroom Remodelers · North Chicago Kitchen & Bathroom Remodelers · Country Club Cabinets & Cabinetry · Hanover Park Cabinets & Cabinetry · Jefferson Valley-Yorktown Cabinets & Cabinetry · Red Bank Cabinets & Cabinetry · Phelan Cabinets & Cabinetry · Santa Paula Tile and Stone Contractorsskyedog
rookie_2010
aokat15Original Author
aokat15Original Author
rookie_2010
bostonpam
aokat15Original Author
lisa_a
aokat15Original Author
rookie_2010