Nightmare! Received cabinets, found Lowe's used wrong measurement
UPDATE JUNE 3:
Lowe's people came this afternoon and gave me a very absurd explanation. They verified the width of kitchen where the peninsular goes is indeed only 135.5''(instead of 137.5'' as they had), but they do NOT think it is a mismeasure, because the contractor measured the width only on one end the kitchen, and he blames the room not being square when framed. According to Lowe's, there is no mismeasure, because they did not take any measure for that part of kitchen. How convenient for them!
The location and size of the fireplace was a 'guess' of the designer, because the contractor did not think we are going to put cabinets close to the fireplace based on our preliminary design. I ask them how is that possible that we have a fixed design before the contractor measure the dimension of the room? Changes of layout must be expected. Lowe's people answers: Lowe's contractor doesn't come out twice for measurement, and apparently they don't border to verify the measure even after I raised some concern.
Even before they verify the width, they want to sell 'a simple' solutions to me by cutting fillers and corners:
1\ cut out the fillers and gain 'maybe' 1-2'';
2\ cut the panel next to the dishwasher, gain 'maybe' 1-2'' and install the power outlet behind the dishwasher(which was not an option when we designed the kitchen, due to safety concern, and we have to order a $200 panel in order to have a power outlet);
3\ cut a 10'' by 10'' triangle on the countertop to gain more vertical distance as clearance;
By doing all the above they were able to create a clearance of 36'', and we have to wait 3 weeks and till the end of June for the contractor to start the actual job, because he is always full booked up.
It is just so exhausting to argue with the project specialist, designer, manger and contractor. I rejected their 'solution' and told them, if they don't want to admit the mismeasure as the first step, I don't find them trustworthy and can not trust them for any remedy. I ask the cancel the whole contract and I will find my own contractor.
I did not even have the energy to ask for credit for the cabinets modification, but I will file complaint to Lowe's corporate.
---------------------------------------------------------------------------
UPDATES JUNE 2:
First of all, I have to apologize for not being able to read through all the responses, but I appreciate very single poster here for sharing your thoughts and advises.
Especially for those who spent their time to review my older posts. However, sometime it is just very confusing and impossible to incorporate so many different opinions and advises. So what we did is consider all the suggestions, and decided according to our needs. I didn't have to time to post the final design because there are so many work to do with the new house.
Secondly, I never thought people would misunderstood it is a self deprecating sense of humor that we describe ourselves 'lazy' and 'cheap' in our earlier posts. We went to the old store and worked with the same 'designer', because we are too lazy to shop around, and more importantly we had very good experience with Lowe's on our old smaller kitchen projects. We went with the basic line of the appliances, and the most simple and affordable door style of the cabinets, because we are 'cheap'.
Finally, we were asking for tips on how to deal with Lowe's in this particular situation, it is not yet about how to fix the design, but I will post the 'problematic' design here: we went with a U shape with a small island(I really want the seating by the peninsular, and wife insist on that sink not facing wall and kitchen with an island), we gave up on the second fridge/dishwasher idea because of the space limit. It is the Lowe's designer who draw up the design, I just told her that we want to go with U shape, she also thought it is a good option.
In reality, given this layout, there is only 30'' clearance for the red circled part(diagonal distance between the edge of the fireplace hearth and the edge of the peninsular), the parallel vertical distance is only 22'' there. Those numbers I wrote on top are my measurements, those printed were Lowe's contractors'.
I am not going to do a total redesign, it is just to dreadful to deal with all those people. I know it is faster to get replacement door or extra piece of moulding, but I don't think it will be faster to get an order of four cabinets than twenty cabinets.
I would imagine it take at least 3-4 weeks to get the several re-ordered cabinets, then another 3-4 weeks for them to schedule the install, then another 3-4 weeks for the granite countertop to be template and install....
I just don't want to waste another month or two to go through re-desgin and re-order with Lowe's, so I thought I would ask for a percentage of the purchase total as credit(10%?20%?), so I can find a cabinets maker to modify and custom the cabinets I received.
-----------------------------------------------------------------------------------
UPDATES:
Kitchen designer, Lowe's contractor, Lowe's project specialist, Store manger will go out to check the cabinets and verify the measurement on Tuesday. I probably wouldn't use this particular contractor for my project because the carelessness and non-responsiveness.
-----------------------------------------------------------------------------------
I ordered more than 20 Diamond Cabinets from Lowe's, which I planned to have Lowe's install for me. Their contractor came and did the measurement details(I have to pay them $90 for the measurement), and Lowe's designer did the design and ordered the cabinets for me based on their measurement.
I received the cabinets finally, and we had the drywall demo finished today, so we put down blue tape on the floor and tried to figure out the layout of our cabinets. We found a major issue: there is not enough clearance between the end of the peninsular and the fireplace.
We verified all the numbers in the design and found several errors. The cabinets design and order was simply based on wrong and false measurement.
I raised the concern to the designer and the Lowe's liaison via Email regarding one of the major error, the total width of the kitchen, before we finalized and placed the cabinets order. The wrong measurement was still used in the design regardless of my objection. However, there are more errors on measurements than the total width:
1\ The total width of the kitchen is 135'', instead of 137.5'' used in the design and order(as I pointed out in emails before);
2\ The location of the fireplace was marked wrong in the design;
3\ The location of the door to the backyard was marked wrong in the design;
All those relatively small errors add up and there is this major issue now: there is not enough clearance between the edge of the peninsula and the fireplace. Even consider the diagonal cut on the countertop, the diagonal/straight space between those two is not going to be 37.125'' as marked in the design, it is under 30'', which is not going to work.
I am not asking for suggestion on how to adjust the design at this stage, but I wonder how could I protect myself? Any tip for me on how to deal with Lowe's?
Thank you.
This post was edited by wamot on Tue, Jun 3, 14 at 20:40
Comments (74)
User
9 years agolast modified: 9 years agoIt's a trainwreck waiting to happen. The OP is obviously in the driver seat of the train too.
Thread #1
http://ths.gardenweb.com/forums/load/kitchbath/msg0414545925884.html?20#2
http://ths.gardenweb.com/forums/load/kitchbath/msg042206581873.html?37#3
http://ths.gardenweb.com/forums/load/kitchbath/msg0419592524566.html?9lucillle
9 years agolast modified: 9 years agoWamot, your question was how to deal with Lowe's.
There are some concepts, comparative fault and contributory negligence, which can apportion fault (and damages) if each party is partially responsible.Take a look at the big picture and ask yourself where you think fault lies, and what sort of remedy you might be happy with.
If you think at all that some action or inaction on your part may have contributed, why not simply make some reasonable concrete requests to salvage the situation using the material on hand rather than a complete re-do.
On the other hand, if you feel as if you notified them timely of all errors, you can point this out and ask that they take responsibility.Putting the other party on the defensive is not going to be fruitful. Coming together to see if their may be a solution on the other hand may net some suggestions that might make this work for you.
This post was edited by lucille on Sun, Jun 1, 14 at 12:18
Related Professionals
Henderson Kitchen & Bathroom Designers · Montrose Kitchen & Bathroom Designers · Pleasant Grove Kitchen & Bathroom Designers · Jacksonville Kitchen & Bathroom Remodelers · League City Kitchen & Bathroom Remodelers · Winchester Kitchen & Bathroom Remodelers · Black Forest Cabinets & Cabinetry · East Moline Cabinets & Cabinetry · Graham Cabinets & Cabinetry · Kentwood Cabinets & Cabinetry · Simpsonville Furniture & Accessories · Duluth Furniture & Accessories · Millburn Furniture & Accessories · Silver Spring Furniture & Accessories · New Hope Furniture & AccessoriesUser
9 years agolast modified: 9 years agoI think what may have happened is he took the plan suggested here and the Lowe's "cabinet specialist" just plugged it in. But the entire kitchen/dining room plan looked very congested even on that layout.
jakuvall
9 years agolast modified: 9 years agoNothing in the IRC requiring anything like 60" to a fireplace. Thread linked above says "39" to hearth" which makes it a minimum of 54" to fireplace- still no code problem.
Now I would likely discourage that clearance, certainly if it were a raised hearth and I might be willing to walk away from the job over it- but then I'm that way.
All in all it sounds like a group error-OP, BB, GW, KD, and contractor.
In my world it is the KD who is resposible.IF a dimension is questioned you can bet that I will find a way to verify it before order- but then I don't work at a box where that is not possible for the KD to do on their own.
That said- the KD is at fault- consumers (especially GWers) are not blind sheep or babes in the woods. If you are going to control the design process, be the GC, or otherwise be in charge you can't then go whining that the pros didn't protect you from yourself.
Pogo had the right idea.
User
9 years agolast modified: 9 years agoThere is a world of difference in measuring to be sure that the cabinets fit in the space and measuring to be sure that the design works as a whole. The OP paid for the first, and made the assumption of the second. Tehnically, the cabinets DO fit in the space. The errors in measurement don't affect that happening at all. The cabinets will fit. It's just the design that the OP took to them didn't work for the space. It's one of the dangers of DIY designing. And being in a hurry.
I'm with Jakuvall though, this isn't a project that I would have involved myself in. Just the OP characterizing themselves as ''lazy and cheap'' (their words, not mine, in the original thread) plus, jumping all over the place in a hurry would have been all the red flags I needed.
Good, fast, cheap. You can only have 2 of the three. The OP chose fast and cheap.
How to fix this? Lose the base next to the range and pull the peninsula back into the footprint of the original kitchen where it belonged. Lose the island. Go with a 27'' sink base with a 25'' single sink. Maybe even an 18'' DW. This kitchen is proof that 50 pounds of flour won't fit in a 5 lb sack. And shouldn't be forced.
Vertise
9 years agolast modified: 9 years agoThat makes all the work done here a trainwreck waiting to happen. Designing online is fraught with missing information and communication problems. But the fireplace is clearly in the discussion with those clearances marked, stated and discussed throughout. The plan does show the big picture and is posted many times.
So with this being an online design effort, that is quite a risk one undertakes. If Lowes sized on their own erroneous measurements, that is on them but if you brought the design in and they just didn't catch your error, it's not like you are going to an architect or ID or Gc to get their stamp of approval. I would not be comfortable with blaming them for my design errors around the fp, only if the measurements were the only issue. I guess it could depend on how educated/credentialed they claim their KDs to be. I would think a K&B store would be fully responsible for implementing your kitchen ideas into the space but a BB doesn't strike me as much more than a cabinet stop and relatively simple design help. Not that the fp shouldn't have been considered. It was sitting right there on the plan, adjoining with the kitchen.
Did you just give them verbal ideas of what you wanted? Drawings? How did "their" design fit into all this? Did you talk about fp clearances?
I do notice they stamp their plans with a "copyright" only to be used for a fee. So they are taking ownership of the designs.
HO involvement is always a big part of design but without a heavy duty pro involved it seems you have some limitations in the blame game, as you"ve taken on a house reconstruction project like this as a DIYer.
It would seem reconfiguring what you have would be the way to go to minimize losses.
schicksal
9 years agolast modified: 9 years agoI agree with hollysprings - Lisa's plan world have worked best. The others have so many choke points and the u shape tries to put more kitchen than there is space for in the room. The stools don't leave enough room to get by, and a kitchen that size can't really support two dishwashers or a separate wine fridge.
I'm curious though what the final layout was supposed to be.
Vertise
9 years agolast modified: 9 years agoSo then, no code violation, so they owe you the kitchen you bought, however that can be adjusted to the real measurements.
Maybe expand your reno and redesign the fireplace to something low profile so you can keep the work space as-is, as you wanted it.
This post was edited by snookums2 on Sun, Jun 1, 14 at 20:03
Vertise
9 years agolast modified: 9 years ago[
[(https://www.houzz.com/photos/contemporary-family-room-contemporary-family-room-toronto-phvw-vp~172514)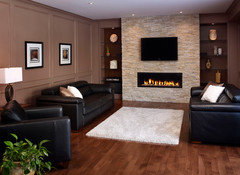
[Contemporary Family Room[(https://www.houzz.com/photos/contemporary-family-room-ideas-phbr1-bp~t_720~s_2103)
[
[(https://www.houzz.com/photos/georgetown-square-contemporary-living-room-dc-metro-phvw-vp~1763301)
[Contemporary Living Room[(https://www.houzz.com/photos/contemporary-living-room-ideas-phbr1-bp~t_718~s_2103) by Dc Metro Architects & Designers Shinberg Levinas Architectural Design
[
[(https://www.houzz.com/photos/regency-horizon-hz30e-modern-gas-fireplace-living-room-vancouver-phvw-vp~623409)
[Living Room[(https://www.houzz.com/photos/living-room-ideas-phbr0-bp~t_718) by Delta Fireplaces Regency Fireplace Products
[
[(https://www.houzz.com/photos/regency-horizon-hz42ste-see-through-gas-fireplace-living-room-vancouver-phvw-vp~645276)
[Living Room[(https://www.houzz.com/photos/living-room-ideas-phbr0-bp~t_718) by Delta Fireplaces Regency Fireplace Products
[
[(https://www.houzz.com/photos/regency-horizon-hz40-modern-gas-fireplace-contemporary-living-room-vancouver-phvw-vp~622959)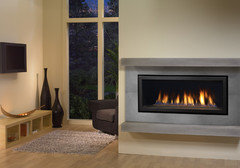
[Contemporary Living Room[(https://www.houzz.com/photos/contemporary-living-room-ideas-phbr1-bp~t_718~s_2103) by Delta Fireplaces Regency Fireplace Products
Vertise
9 years agolast modified: 9 years agoFlush fp and the banquette idea at the other end to open the seating up.
Other styles:
[
[(https://www.houzz.com/photos/debra-campbell-design-traditional-family-room-seattle-phvw-vp~94188)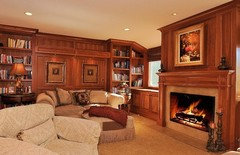
[Traditional Family Room[(https://www.houzz.com/photos/traditional-family-room-ideas-phbr1-bp~t_720~s_2107) by Langley Interior Designers & Decorators Debra Campbell Design
[
[(https://www.houzz.com/photos/basement-remodeling-columbia-md-contemporary-basement-dc-metro-phvw-vp~5635883)
[Contemporary Basement[(https://www.houzz.com/photos/contemporary-basement-ideas-phbr1-bp~t_747~s_2103) by Rosedale General Contractors Basement Masters
[
[(https://www.houzz.com/photos/traditional-cape-cod-traditional-living-room-minneapolis-phvw-vp~927867)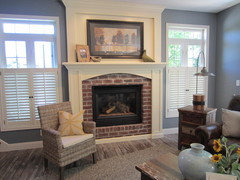
[Traditional Living Room[(https://www.houzz.com/photos/traditional-living-room-ideas-phbr1-bp~t_718~s_2107) by Mankato Interior Designers & Decorators The Design Elementary

Here is a link that might be useful: [fireplace without hearth[(https://www.houzz.com/photos/fireplace-without-hearth-phbr0lbl-bl~l_45267?fi=8)
This post was edited by snookums2 on Sun, Jun 1, 14 at 17:28
palimpsest
9 years agolast modified: 9 years agoWithout knowing which design was the final it's impossible to know what changes can be made. If its the corner of the eating counter to the fireplace that's so tight, you might even be able to keep everything as is but make the peninsula counter a normal depth of about 27" and lose the seating, or retain some seating and round off that end of the counter, and make a cabinet change somewhere in the long run of counter to pull the peninsula further back.
But we need to know what the final layout is.
jerzeegirl
9 years agolast modified: 9 years agoHolly Springs has a good point. The cabinets will fit in the space even though the design is not good, so can the OP really say that the cabinets were mismeasured? I am not sure you can. It's a matter of interpretation. It might end up being a bone of contention with the contractor trying to convince the homeowner to let him proceed because it will all be okay in the end, when in reality, the kitchen will be finished but it will be unusable.
Vertise
9 years agolast modified: 9 years agoI think it's the one with the wider U but the basic floorplan is wrong anyway.
Vertise
9 years agolast modified: 9 years agoJerzee, how is how wide the room is and where the fp is located a matter of interpretation? So even if they can squeeze them in, and still be to code, it was designed and sold as a 39" aisle, not a 30" one. That's not a trivial amount. All due to mis-measurements of the space. That the HO is supposed to settle for, for the next 25+ years?
If that's the logic, they could have delivered anything and as long as they could shove it into your space, it's yours.
User
9 years agolast modified: 9 years agoEdited since I posted twice (sorry!)
I haven't followed all the OP's threads, but I was probably guilty of some of the same sins. I overrode the KD on a couple of points based on GW advice: he was appalled for example that I refused to center the sink under the window (my argument that in a 7.5x14ft galley kitchen, that was less important than having adequate prep space.) I worried a lot about the end result, precisely because I knew these decisions were totally my responsibility.
I was lucky - we're not quite over yet, but the functional improvements based on GW advice (including the awesome GW user lisa_a) are life-altering. I neither notice nor care about the off-centered sink. But I can see how easily the best efforts of homeowners doing amateur design with some internet advice, combined with a little sloppiness on the part of the big-box folks, can make a mess....
This post was edited by smalloldhouse on Sun, Jun 1, 14 at 19:04
Vertise
9 years agolast modified: 9 years ago"There is a world of difference in measuring to be sure that the cabinets fit in the space and measuring to be sure that the design works as a whole."
"Tehnically, the cabinets DO fit in the space. The errors in measurement don't affect that happening at all. The cabinets will fit. It's just the design that the OP took to them didn't work for the space. "
The Lowes design shows a wider passageway (39" I think). The reality is that it is only 30" because Lowes did not measure the space accurately. Maybe the 39" is not wide enough for you either, ie a poor design, but the HO thought it was acceptable. But not 30". And, that is not what they purchased from Lowes.
Traffic patterns and clearances are indeed a fundamental part of kitchen design. I don't know how anyone at all in the design field could say otherwise, even if they are "just" working at a BB. So to say the width of the passageway to the kitchen is not important, that the cabinets fitting is all the designer was responsible for doesn't make sense. It's all an integrated system, of which circulation is an extremely important component. I think any good KD would probably spec/advise more than 30" there, although technically it's no smaller than an old fashioned door into the kitchen. Do they somehow lose all their design skills and job responsibilities, their ability to speak, just because someone comes in with a floor plan? Actually they did think the passthru was wider but the measurements provided by their own contractor were wrong. They had the opportunity to catch the errors but blew the OP off when they questioned them.
This post was edited by snookums2 on Sun, Jun 1, 14 at 20:36
jerzeegirl
9 years agolast modified: 9 years agoSo to say the width of the passageway to the kitchen is not important, that the cabinets fitting is all the designer was responsible for doesn't make sense.
Nobody said that. It's what Lowe's will argue if they want to play hardball (which I personally don't think they will). Isn't it better to be prepared to have the argument if that's what is going to be on the horizon than insisting that they should have known better. I could call my dog a Kitchen Designer but that doesn't actually make him a Kitchen Designer.
jellytoast
9 years agolast modified: 9 years ago"I could call my dog a Kitchen Designer but that doesn't actually make him a Kitchen Designer."
True, but if he watches the video you can call him a Kitchen Specialist.
Vertise
9 years agolast modified: 9 years ago"Nobody said that. "
Jerzee, read Holly's posts. He says the U never would have worked, too many clearance problems. Then goes on to say:
"There is a world of difference in measuring to be sure that the cabinets fit in the space and measuring to be sure that the design works as a whole. The OP paid for the first, and made the assumption of the second. Tehnically, the cabinets DO fit in the space. The errors in measurement don't affect that happening at all. The cabinets will fit. It's just the design that the OP took to them didn't work for the space. It's one of the dangers of DIY designing. And being in a hurry."
Since when does a designer not concern themselves about clearances, traffic patterns and circulation. It's completely tied to room dimensions and cabinet sizes/layouts. You can't separate them. That is design.
Since when is a customer not allowed to think about what they want and present their ideas to a designer in one form or another?
When you say:
"Holly makes a good point ... The cabinets will fit in the space even though the design is not good, so can the OP really say that the cabinets were mismeasured? I am not sure you can. It's a matter of interpretation."
They measured the room wrong. There is no interpretation to be made there. ? It had a domino effect. The room dimensions are as integral to the design process and layouts working as the cabinets. You can't separate them. The layout presented to the customer (and GW) was incorrect. They essentially placed OP's cabinets in the wrong room, with better clearances. Nine inches off a clearance is a big mistake and a big deal when you have to live with it the rest of your life.
Even if womat insisted on his layout as-is, the KD presented it to him incorrectly for his review and approval. There is no 39" passageway.
This post was edited by snookums2 on Mon, Jun 2, 14 at 2:23
chrissyb2411
9 years agolast modified: 9 years agoI think it's also important to remember that just because GW said the design was bad doesn't mean it could not have worked perfectly fine for the op. You have to completely take out the opinion that "the design would not have worked anyway so it doesn't matter what you got". The fact of the matter is the op paid for something specific (a39" clearance) which he was fine with, but got something different (a30" clearance) which is not acceptable to him. Period.
It doesn't matter that you all think his layout sucked. There have been many layouts posted (mine included) that GW gurus rip to shreds, but the origional poster looks at all the info and decides to go with what they started with. And you know what, most of the time it works perfectly fine for them. I wouldn't change a thing about my kitchen, even though many here would have had me change everything. The reality is some people have budget constraints that impact the design of their kitchen. Everyone uses their kitchens in their own ways. Not everyone needs perfect triangles of work space, or two people kitchens, or entertaining space.
In the end this was his design, regardless of how much you think it sucked it was what he wanted and what he ordered, and what he should have gotten. He did not ask you how to fix the layout, just how to deal with the problem. So if all you want to do is tell him how terrible his design was anyway, how terrible lowes is in general, how it doesn't matter that they messed up because his layout sucks, then maybe you should say nothing at all. Because that's not the advice he's looking for.
Joseph Corlett, LLC
9 years agolast modified: 9 years agochrissyb2411:
Sorry, but hollysprings' comments added much-needed context to this discussion.
When a poster self-describes as "lazy and cheap'' and then bears the fruit of same, we should not be surprised or have our advice second-guessed.
schicksal
9 years agolast modified: 9 years agoLazy + cheap + the appliance choices and wants make the whole thing really confusing to me. This thread desperately needs an OP update.
robo (z6a)
9 years agolast modified: 9 years agoIf the OP paid for the measurements, and the measurements were wrong, it's on Lowes and it looks like (according to the update), Lowes *****IS***** concerned about it and *****IS***** coming out to look at the problem. So I would say that people did a lot of jumping to conclusions, blaming, and meanspirited remarks that were totally unneccessary. Sometimes it IS the company that makes the mistake and hopefully when that is the case, they'll own it.
The poster did (in the original post) describe themselves as lazy and cheap, but first of all, OP's first language isn't English, second, they used the adjectives to explain why they're using a vendor they used before and were satisfied with (lazy) and aren't going for designer appliances (cheap). Two choices I would also make and might even use the same adjectives to describe myself about - because I have a self deprecating sense of humor. That doesn't mean that I expect people I PAY to provide a simple service to totally screw up that service.
wamot
Original Author9 years agolast modified: 9 years agoUPDATES:
First of all, I have to apologize for not being able to read through all the responses, but I appreciate very single poster here for sharing your thoughts and advises.
Especially for those who spent their time to review my older posts. However, sometime it is just very confusing and impossible to incorporate so many different opinions and advises. So what we did is consider all the suggestions, and decided according to our needs. I didn't have to time to post the final design because there are so many work to do with the new house.
Secondly, I never thought people would misunderstood it is a self deprecating sense of humor that we describe ourselves 'lazy' and 'cheap' in our earlier posts. We went to the old store and worked with the same 'designer', because we are too lazy to shop around, and more importantly we had very good experience with Lowe's on our old smaller kitchen projects. We went with the basic line of the appliances, and the most simple and affordable door style of the cabinets, because we are 'cheap'.
Finally, we were asking for tips on how to deal with Lowe's in this particular situation, it is not yet about how to fix the design, but I will post the 'problematic' design here: we went with a U shape with a small island(I really want the seating by the peninsular, and wife insist on that sink not facing wall and kitchen with an island), we gave up on the second fridge/dishwasher idea because of the space limit. It is the Lowe's designer who draw up the design, I just told her that we want to go with U shape, she also thought it is a good option.
In reality, given this layout, there is only 30'' clearance for the red circled part(diagonal distance between the edge of the fireplace hearth and the edge of the peninsular), the parallel vertical distance is only 22'' there. Those numbers I wrote on top are my measurements, those printed were Lowe's contractors'.
palimpsest
9 years agolast modified: 9 years agoIf you changed the base and wall cabinets on each side of the range to 33"s from 36"s you would gain six inches and still have 40 and 36 respectively on each side of the island.
wamot
Original Author9 years agolast modified: 9 years agoUPDATE JUNE 3:
Lowe's people came this afternoon and gave me a very absurd explanation. They verified the width of kitchen where the peninsular goes is indeed only 135.5''(instead of 137.5'' as they had), but they do NOT think it is a mismeasure, because the contractor measured the width only on one end the kitchen, and he blames the room not being square when framed.
The location and size of the fireplace was a 'guess' of the designer, because the contractor did not think we are going to put cabinets close to the fireplace based on our preliminary design. I ask them how is that possible that we have a fixed design before the contractor measure the dimension of the room? Changes of layout must be expected. Lowe's people answers: Lowe's contractor doesn't come out twice for measurement, and apparently they don't border to verify the measure even after I raised some concern.
Even before they verify the width, they want to sell 'a simple' solutions to me by cutting fillers and corners:
1\ cut out the fillers and gain 'maybe' 1-2'';
2\ cut the panel next to the dishwasher, gain 'maybe' 1-2'' and install the power outlet behind the dishwasher(which was not an option when we designed the kitchen, due to safety concern, and we have to order a $200 panel in order to have a power outlet);
3\ cut a 10'' by 10'' triangle on the countertop to gain more vertical distance as clearance;By doing all the above they were able to create a clearance of 36'', and we have to wait 3 weeks and till the end of June for the contractor to start the actual job, because he is always full booked up.
It is just so exhausting to argue with the project specialist, designer, manger and contractor. I rejected their 'solution' and told them, if they don't want to admit the mismeasure as the first step, I don't find them trustworthy and can not trust them for any remedy. I ask the cancel the whole contract and I will find my own contractor.
I did not even have the energy to ask for credit for the cabinets modification, but I will file complaint to Lowe's corporate.
mdln
9 years agolast modified: 9 years agoPerhaps a post on their facebook page.....
Here is a link that might be useful: lowes facebook page
jakuvall
9 years agolast modified: 9 years agoI'm surprised, and sputtering, part of the purpose of measuring is to FIND where things are out of square. They always are.
Vertise
9 years agolast modified: 9 years ago"but they do NOT think it is a mismeasure, because the contractor measured the width only on one end the kitchen, and he blames the room not being square when framed."
That is absurd. How people try to wriggle out of things is always amazing. You are right, they are not trustworthy. Tell them to take their whole bloody kitchen back and find a reputable place to start over with. It will probably "fit" in one of their own homes.
jerzeegirl
9 years agolast modified: 9 years agoAre you sure you want to start from square one? After all, the size of the kitchen isn't going to change and if they can make it work to your satisfaction why not give it a try. Your kitchen is what it is and will be for every other company who comes in to look. Perhaps you should wait until Lowe's gives you a proposal with all their possible solutions so that you can decide then whether it's acceptable. Or ask for a different crew to work on your project.
No matter who does your kitchen I believe you will have to make some of your cabinets smaller (and perhaps rethink some of the trim).
As far as the outlet behind the DW, that's where mine is and I didn't even know it was a problematic place. I like it there because that's where I charge my cell phone. The code inspector okayed it so it wasn't a problem for him either.
Vertise
9 years agolast modified: 9 years agoI'm not clear on the cutting they were planning to do and how it will look. Are you? When completed, they will likely find it acceptable whereas you might not. Just as they think they measured correctly. You say 1-2 inches. If it works out to the lesser of 1" in those two spots, will you still get at least the 36"? They might say 34" is close enough and the best they could do, done deal.
Did you see the clean option offered (below) or was it considered in the discussions? Probably the size that would have been used if measured correctly, provided you are comfortable with 36" and it meets Code.
"If you changed the base and wall cabinets on each side of the range to 33"s from 36"s you would gain six inches and still have 40 and 36 respectively on each side of the island."
jerzeegirl
9 years agolast modified: 9 years agoThe point is that there are solutions that don't involve starting from scratch. Why not try to implement them instead of using the nuclear option of firing everyone and going back to the drawing board? The OP is on a bumpy ride but that doesn't mean he won't get to his destination.
Vertise
9 years agolast modified: 9 years agoSince I just reposted an alternative remedy from above, using most of what's there, I don't know what your point is. But clearly he has a mind of his own.
On the other hand, if he doesn't trust them, with good reason, and feels the best route at this point is to fire them, that's his business.
I'm not clear if he cancelled the kitchen contract or the installation.
User
9 years agolast modified: 9 years agoIt sounds like they are proposing a simple viable solution that will work. The thing I would want to double check would be to make sure that the hardware for the doors and drawers still clears with the smaller fillers. It's understandable to be upset, but don't let that affect your thinking when you are being offered a workable solution at no cost. Any solution that you have a third party involved in would be at your expense. It would probably also take longer.
jerzeegirl
9 years agolast modified: 9 years agoSince I just reposted an alternative remedy from above, using most of what's there, I don't know what your point is. But clearly he has a mind of his own.
My point is that I was just affirming what you stated.
jakuvall
9 years agolast modified: 9 years agoOption, use a 36 for island, lose the 3" filler panel, get skins or such, outlet in side of cabinet, lose blind base entirely (just kill the corner), put 18 and 24 to side of range. Island shrinks by 9" (which it should) aisles drop by 3" (split it some since dims are not counter to counter) gain a foot at the peninsula add some of that to the overhang which is too small in front of the sink. Just a thought.
jerzeegirl
9 years agolast modified: 9 years agoOr instead of losing the corner put a 24" cabinet that opens from the side of the overhang. I have this arrangement and I love it. It's right by the door to the patio where my bbq grill is and I can keep bbq supplies there and large bags of dog food....things that don't get accessed all the time.
sjhockeyfan325
9 years agolast modified: 9 years agoJerzeegirl, we did that in our old house and loved it - the drawers were next to the side door and housed the junk drawer, the phone books, all the warranties and manuals. Very good use of space.
gr8daygw
9 years agolast modified: 9 years agoOnce you lose confidence and trust in someone, it's over…you did the right thing IMO. I probably wouldn't be brave enough to stand up to someone and I'm proud of you for doing it. Sometimes it's just their ATTITUDE that you can't work with. I really don't like when people mess up and still try to blame it on you!!! Good luck going forward. Some friends of ours had an awful experience with Lowes. It was some story. It was such an easy little kitchen in an open space in a high-rise condo building, not much to it but they found a way to screw it up and three months later they finally got it finished but were worse for the wear and ended up doing much of it themselves because they were so over it.
brightm
9 years agolast modified: 9 years agoFirst, wamot, I'm sorry you're having to go through this. It's the nightmare we all have while planning and going thru a reno.
I'm mostly putting this here for others who might find this thread down the line. I know that the GCs and KDs at each store are unique and that becomes part of the puzzle that we have to untangle as we make our decisions. We first went to Lowe's and had them measure (paid) and do a design. There were some things they wanted to do that we thought were excessive (possibly in the wake of the violations that lucille posted) and I felt that the 'designer' was more of a sales person. I think he might have been handing things off to another designer to do. I never once saw him in the design software. We REALLY liked the GC and tried to make it work because we wanted to work with him. But we decided to check out HD. A friend had HD do their kitchen last year, so they also had the recommendation thing going for them.
We had measurements from Lowe's, but we had HD come out to measure to protect ourselves ($49 in the midst of this was a bargain, even though we'd already had to eat $91 for Lowe's to measure). The hard part for us was every step with HD took two times longer. There wasn't such a tight arrangement between GC and store. We had to wait longer at each step, and as such, while I was hoping our cabinets would be here next week or so but we're looking about another month out past that.
The big reason I'm posting this here is that we were told the GC would come to measure and his wife did. I was not here, MIL was here and remarked what a thorough job she did and how impressed she was. The measurements went from GCs wife to KD. She tweaked the rough design we had based on my measurements to what the GC provided. She was off in four places. FOUR! So that led to a whole round of 'How are you putting that there, that won't fit?' because I knew pretty much all the measurements by heart. I remeasured most things, confirming my measurements with Lowes' measurements. We tweaked the plan for the 3rd or so time and the GC revisited to confirm everything was good. I'm pretty sure THAT's the point that they're responsible up to. After that, I did some switching of things. I did things like move to a 36x33 Susan to gain 3" more in trash pullout to get two cans and make a base and wall into a tall to create a transition from an area that will have a backsplash (interior wall) to an area that will have masonry behind it (exterior wall). Since no floor measurements will change, I should be good. My KD at HD is very good, but she let me know she was a little intimidated by me (and often regrets giving me an old spec book).
And more related to the OP's issue, as I was deciding whether to make the jump to HD from Lowe's, I did some reading. I wish I could remember what I googled, but I read that if you want your kitchen done on time, don't use Lowe's. But if you want to save some money in the end, do. They're known for delaying things for many reasons (misordering, not organizing installs well) BUT the flip side is that there are non-performance clauses in their contracts and so you often get $ off per day for each day certain things are delayed. I'd look things over and see if you can find anything like what I'm remembering. I was concerned with Lowe's because they wanted us to pay for everything (all materials and all labor) up front and when I balked that I watched too much People's Court to pay contracting things up front...they have no incentive to finish, I was told there were non-performace clauses (just as I'd read on the internet). Whatever I googled, I also came across a forum with current and former Lowe's employee's posting about changes to the structure of the way they work with outside contractors etc. It was all very interesting.
Good luck. If you end up doing away with the fillers, make sure that at least you don't get charged for what will become 'extra pieces you don't need'.
suman_ptn
6 years agoTwo months ago my wife and I used a Lowe's designer to design the layout of our kitchen. I paid Lowes for the measurement fees. The guy from Lowes came out to my house and took the measurements then he passed it to the designer. The designer finalized the designing part then we placed an order. It took almost one month to get the cabinets. In between, we also paid for the installation fees at Lowes. The Lowe's guy (same guy who did the measurement) came to inspect the cabinets before installation. He checked the cabinets and told us everything was in good shape. He gave us the installation date - a week after the time of inspection. During that period I hired an independent contractor to demolish my old cabinets. After the demo was done, the Lowes guy came to install the cabinets; then he pointed out that the cabinets sizes were wrong and incorrect. The installer told me the designer had the wrong measurement designed, and indicated that I should talk to the designer. He did not install and left. I went to the store to speak to the designer. In the beginning, she told me she needed some time to do the research how it causes the problem. Then after few hours of research, she said that there was a mistake from their end (improper communication between the measuring guy and her). Now Lowe's said that it would take another 3 to 4 weeks to re-order the cabinets. Is anybody faced similar kind of problems? Please advise how to deal with Lowes and what we could do? Are we entitled to compensation?
It's frustrating!!!FeatherBee
6 years agosuman_ptn - I suggest starting a new thread and repeating what you just posted. Most people don't respond to 2014 threads.
My advice - ask for a discount since they made the error. Nicely explain to them how this delay has inconvenienced you. If you have any added expenses due to the delay then show them.
I recently bought windows thru Lowes and one came in with a slight defect (I never would have noticed it) - they offered me $400 off the window. I would think a mistake like yours could offer some form of compensation too. Good luck.
suman_ptn
6 years agoThank you for your response and suggestion. The designer is not working today, but we are planning to go the store tomorrow to talk to her and we will see how they handle the situation.
Joseph Corlett, LLC
6 years agolast modified: 6 years agosuman_ptn:
Consider yourself lucky. I was called to fix the solid surface countertop that was damaged when it was designed. The designer failed to comprehend the range manufacturer's installations instructions; it was installed too close to the splash and bar top overhang, creating a fire hazard.
Had she done her job, the designer would have pulled the range forward and had angled 3" fillers on each side return back to the run of cabinets. It would have looked great and functioned perfectly.
My client played hell getting Lowe's to admit their mistake despite my documentation. Despite our contract, she wouldn't pay me until Lowe's paid her for my fees.
She sold the house; the fire hazard exists to this day as far as I know. It's a lot prettier though.
James Schrader
last yearMy kitchen cabinets are great. But they leave me 15 inches short on one side .I have picts and will go to Lowes and talk story.
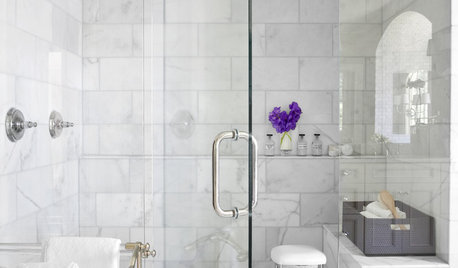

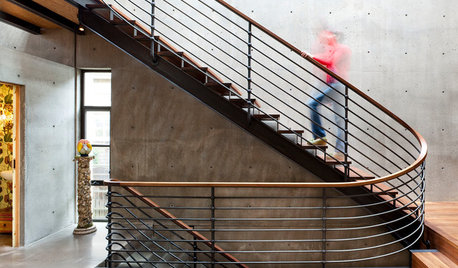
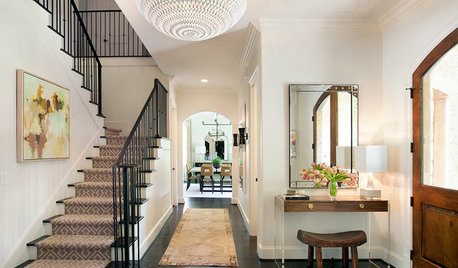
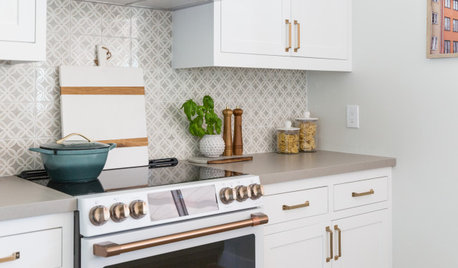
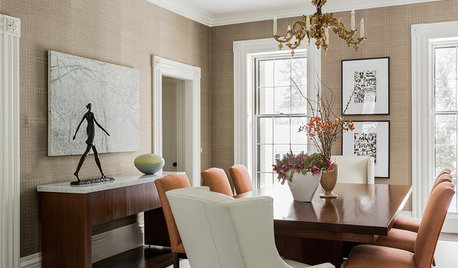


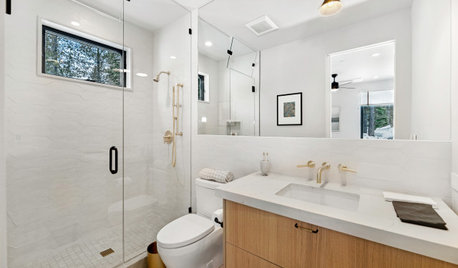
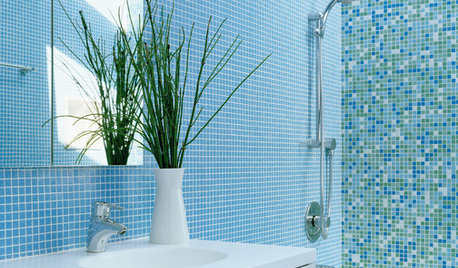






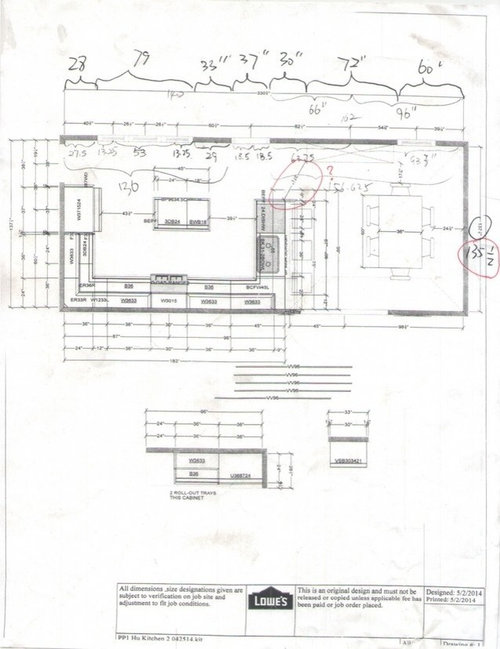



The Kitchen Place