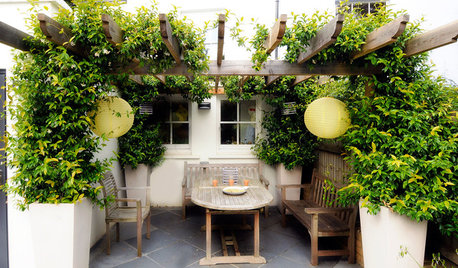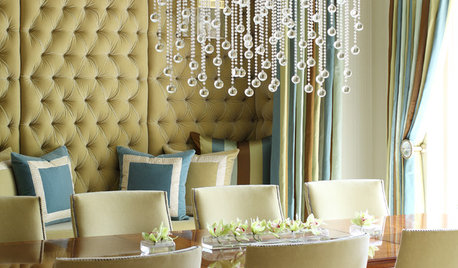seeking layout help
fumet
10 years ago
Related Stories

KITCHEN OF THE WEEKKitchen of the Week: Seeking Balance in Virginia
Poor flow and layout issues plagued this kitchen for a family, until an award-winning design came to the rescue
Full Story
GARDENING AND LANDSCAPINGSeek Shelter in the Shade This Summer
Open up to outdoor living with 8 garden shade strategies
Full Story
UPHOLSTERYSeeking a Quiet, Relaxed Spot? Try Upholstering Your Walls
Upholstery can envelop an entire room, a framed panel or a single wall. See some design options and learn what to expect
Full Story
ORGANIZINGDo It for the Kids! A Few Routines Help a Home Run More Smoothly
Not a Naturally Organized person? These tips can help you tackle the onslaught of papers, meals, laundry — and even help you find your keys
Full Story
CONTEMPORARY HOMESFrank Gehry Helps 'Make It Right' in New Orleans
Hurricane Katrina survivors get a colorful, environmentally friendly duplex, courtesy of a starchitect and a star
Full Story
DECORATING GUIDESDownsizing Help: Color and Scale Ideas for Comfy Compact Spaces
White walls and bitsy furniture aren’t your only options for tight spaces. Let’s revisit some decorating ‘rules’
Full Story
MOST POPULAR7 Ways to Design Your Kitchen to Help You Lose Weight
In his new book, Slim by Design, eating-behavior expert Brian Wansink shows us how to get our kitchens working better
Full Story
ARCHITECTUREHouse-Hunting Help: If You Could Pick Your Home Style ...
Love an open layout? Steer clear of Victorians. Hate stairs? Sidle up to a ranch. Whatever home you're looking for, this guide can help
Full Story
BATHROOM WORKBOOKStandard Fixture Dimensions and Measurements for a Primary Bath
Create a luxe bathroom that functions well with these key measurements and layout tips
Full Story
STANDARD MEASUREMENTSKey Measurements to Help You Design Your Home
Architect Steven Randel has taken the measure of each room of the house and its contents. You’ll find everything here
Full StoryMore Discussions










fumetOriginal Author
fumetOriginal Author
Related Professionals
Corcoran Kitchen & Bathroom Designers · Clute Kitchen & Bathroom Designers · Lenexa Kitchen & Bathroom Designers · New Castle Kitchen & Bathroom Designers · Queen Creek Kitchen & Bathroom Designers · Wentzville Kitchen & Bathroom Designers · South Farmingdale Kitchen & Bathroom Designers · Forest Hill Kitchen & Bathroom Remodelers · Bremerton Kitchen & Bathroom Remodelers · Chester Kitchen & Bathroom Remodelers · Honolulu Kitchen & Bathroom Remodelers · Joppatowne Kitchen & Bathroom Remodelers · Norfolk Cabinets & Cabinetry · Davidson Tile and Stone Contractors · Calumet City Design-Build FirmsfumetOriginal Author
fumetOriginal Author
fumetOriginal Author
fumetOriginal Author
fumetOriginal Author
fumetOriginal Author
justmakeit
fouramblues
annkh_nd
fumetOriginal Author
fumetOriginal Author
fumetOriginal Author
fumetOriginal Author
fumetOriginal Author
fumetOriginal Author
justmakeit
fouramblues
herbflavor
sena01
fumetOriginal Author
fumetOriginal Author
fumetOriginal Author
fumetOriginal Author
fumetOriginal Author
fumetOriginal Author
fumetOriginal Author
justmakeit
fumetOriginal Author
fumetOriginal Author
fouramblues
fumetOriginal Author