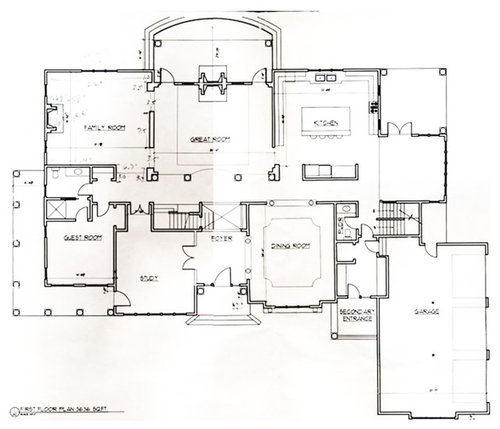please help with mudroom pantry space
kateskouros
14 years ago
Related Stories

LIFEDecluttering — How to Get the Help You Need
Don't worry if you can't shed stuff and organize alone; help is at your disposal
Full Story
BEFORE AND AFTERSMore Room, Please: 5 Spectacularly Converted Garages
Design — and the desire for more space — turns humble garages into gracious living rooms
Full Story
ORGANIZINGDo It for the Kids! A Few Routines Help a Home Run More Smoothly
Not a Naturally Organized person? These tips can help you tackle the onslaught of papers, meals, laundry — and even help you find your keys
Full Story
BATHROOM DESIGNKey Measurements to Help You Design a Powder Room
Clearances, codes and coordination are critical in small spaces such as a powder room. Here’s what you should know
Full Story
ARCHITECTUREHouse-Hunting Help: If You Could Pick Your Home Style ...
Love an open layout? Steer clear of Victorians. Hate stairs? Sidle up to a ranch. Whatever home you're looking for, this guide can help
Full Story
SELLING YOUR HOUSE10 Tricks to Help Your Bathroom Sell Your House
As with the kitchen, the bathroom is always a high priority for home buyers. Here’s how to showcase your bathroom so it looks its best
Full Story
BATHROOM MAKEOVERSRoom of the Day: See the Bathroom That Helped a House Sell in a Day
Sophisticated but sensitive bathroom upgrades help a century-old house move fast on the market
Full Story
MOST POPULAR7 Ways to Design Your Kitchen to Help You Lose Weight
In his new book, Slim by Design, eating-behavior expert Brian Wansink shows us how to get our kitchens working better
Full Story
ORGANIZINGGet the Organizing Help You Need (Finally!)
Imagine having your closet whipped into shape by someone else. That’s the power of working with a pro
Full Story
KITCHEN DESIGNHere's Help for Your Next Appliance Shopping Trip
It may be time to think about your appliances in a new way. These guides can help you set up your kitchen for how you like to cook
Full Story









plllog
kateskourosOriginal Author
Related Professionals
El Sobrante Kitchen & Bathroom Designers · Ridgefield Kitchen & Bathroom Designers · Woodlawn Kitchen & Bathroom Designers · Bensenville Kitchen & Bathroom Designers · Alpine Kitchen & Bathroom Remodelers · Creve Coeur Kitchen & Bathroom Remodelers · Pico Rivera Kitchen & Bathroom Remodelers · Skokie Kitchen & Bathroom Remodelers · Upper Saint Clair Kitchen & Bathroom Remodelers · Wilmington Kitchen & Bathroom Remodelers · Plant City Kitchen & Bathroom Remodelers · Harrison Cabinets & Cabinetry · Mount Prospect Cabinets & Cabinetry · Turlock Tile and Stone Contractors · Shady Hills Design-Build Firmsrhome410
niffy
plllog
firstmmo
latimore
megradek
chicagoans
Gena Hooper