Starting a new thread just about stain on stairs.
2ajsmama
14 years ago
Related Stories
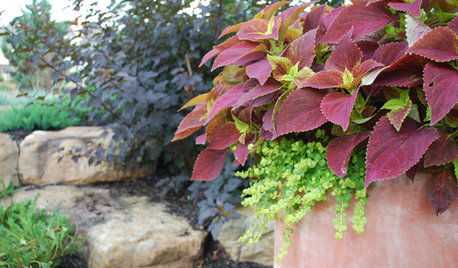
LANDSCAPE DESIGNUnify Your Garden With a Common Thread
Bring the areas of your garden together to give it a unique sense of place
Full Story
DECORATING GUIDESHow to Decorate When You're Starting Out or Starting Over
No need to feel overwhelmed. Our step-by-step decorating guide can help you put together a home look you'll love
Full Story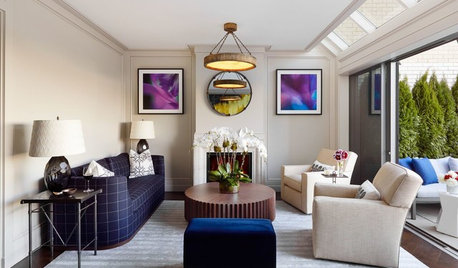
DECORATING GUIDESDecorating 101: How to Start a Decorating Project
Before you grab that first paint chip, figure out your needs, your decorating style and what to get rid of
Full Story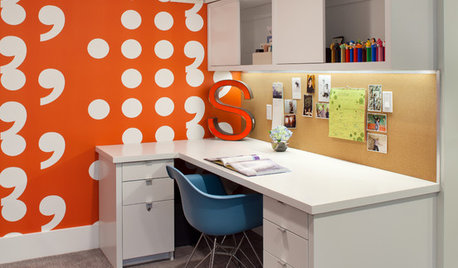
DECORATING GUIDESCase Study: Wallpaper in Just About Every Room
Follow this Oregon home's lead to mix wallpaper patterns, colors and applications without chaos
Full Story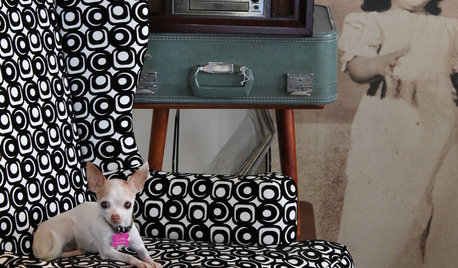
PETSWhat Chihuahuas Can Teach Us About Interior Design
Who knew these tiny dogs could be such a huge fount of design tips? Houzzers did
Full Story
FUN HOUZZEverything I Need to Know About Decorating I Learned from Downton Abbey
Mind your manors with these 10 decorating tips from the PBS series, returning on January 5
Full Story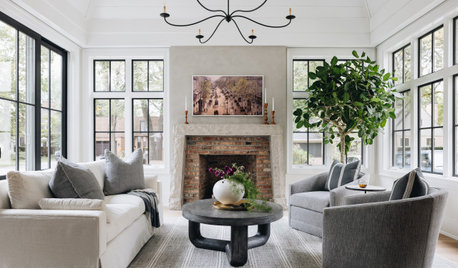
FURNITUREHow to Buy a Quality Sofa That Will Last
Learn about foam versus feathers, seat depth, springs, fabric and more for a couch that will work for years to come
Full Story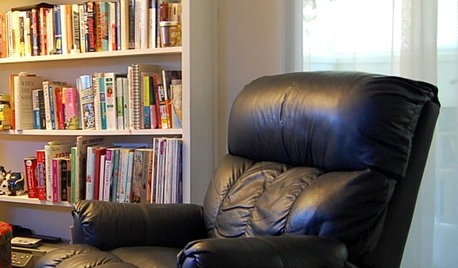
LIFEThe Beautiful Thing About Dad's Chair
My father had his own spot in the house. His father had his own spot. Now I have mine
Full Story
KITCHEN SINKSEverything You Need to Know About Farmhouse Sinks
They’re charming, homey, durable, elegant, functional and nostalgic. Those are just a few of the reasons they’re so popular
Full Story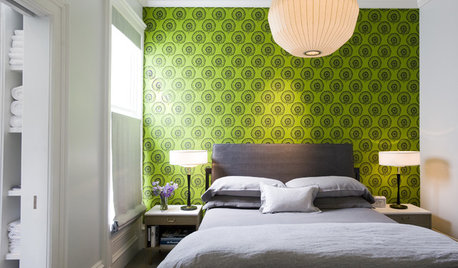
GREAT HOME PROJECTSConsidering Wallpaper? Here's How to Get Started
New project for a new year: Give your room a whole new look with the color, pattern and texture of a wall covering
Full Story





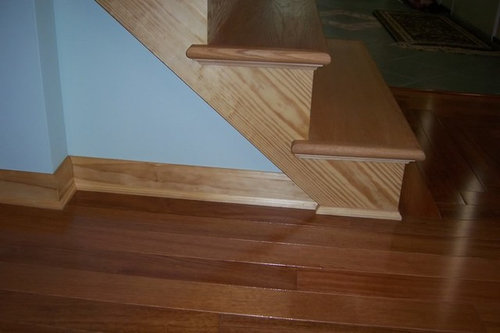
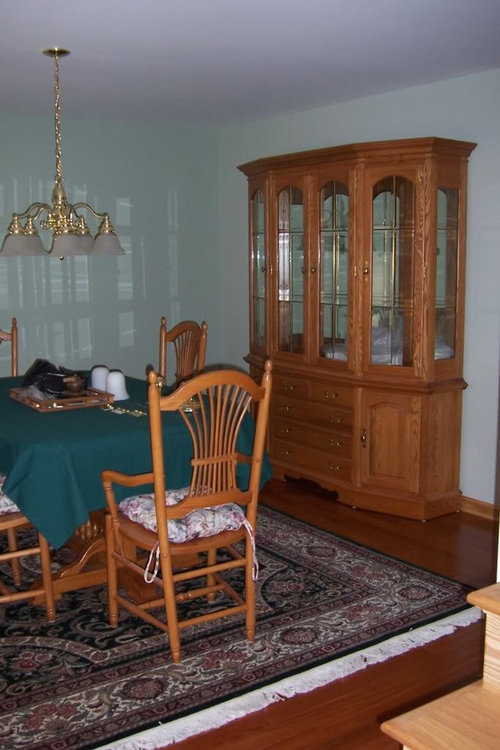
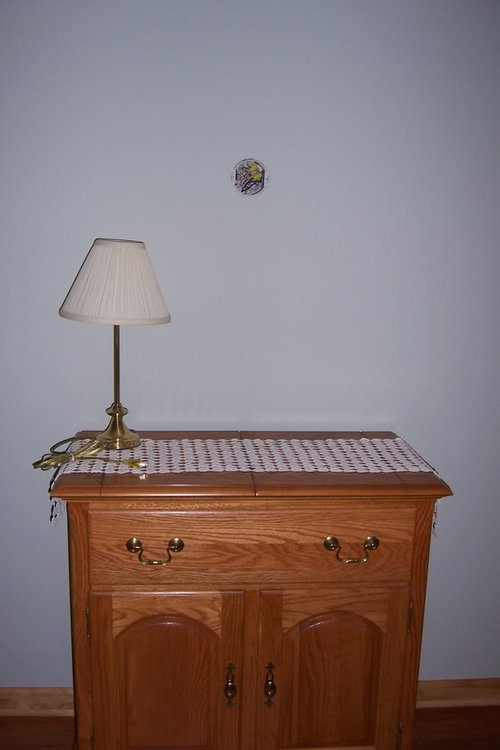



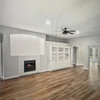
mitchdesj
CaroleOH
Related Professionals
Springdale Furniture & Accessories · Tampa Furniture & Accessories · Wilmington Furniture & Accessories · Woodbury Furniture & Accessories · Kansas City Furniture & Accessories · La Mirada Furniture & Accessories · Park Ridge Furniture & Accessories · Sugar Hill Furniture & Accessories · University Lighting · Arden-Arcade Window Treatments · Campbell Window Treatments · Clinton Window Treatments · New Baltimore Window Treatments · Rochester Hills Window Treatments · Inwood Window Treatments2ajsmamaOriginal Author
User
2ajsmamaOriginal Author
barbie08075
justgotabme
2ajsmamaOriginal Author
justgotabme
2ajsmamaOriginal Author
justgotabme
2ajsmamaOriginal Author
2ajsmamaOriginal Author
2ajsmamaOriginal Author
susanlynn2012
mitchdesj
2ajsmamaOriginal Author
mitchdesj