How to do inside corner on office builtins?
sue36
14 years ago
Related Stories
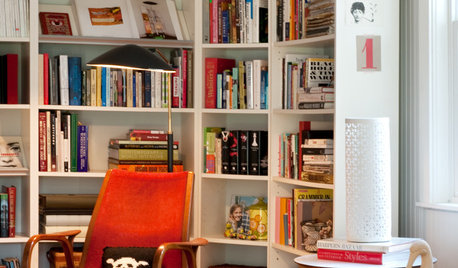
DECORATING GUIDES12 Great Ways to Use Home Office Corners
You work hard, and your home office corners should too. These ideas will boost their efficiency and their style quotient
Full Story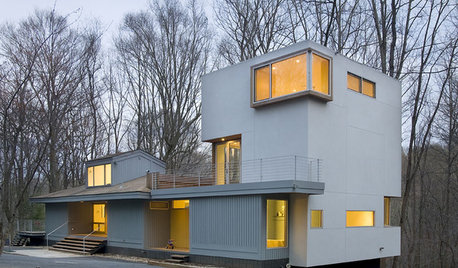
REMODELING GUIDESCorner Windows Bend Imagination
Whether we can see inside or only guess what's behind them, corner windows are a dramatically different take for home exteriors
Full Story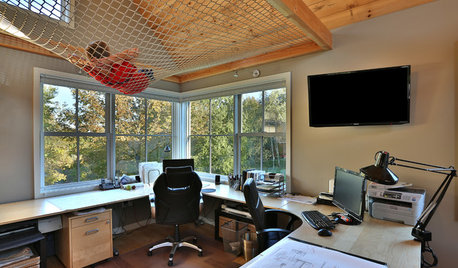
BACKYARD STUDIOSSee Why This Architect's Office Has a Built-In Safety Net
A Maine backyard studio gets high marks for energy efficiency, and its safety-net hangout adds low-tech fun
Full Story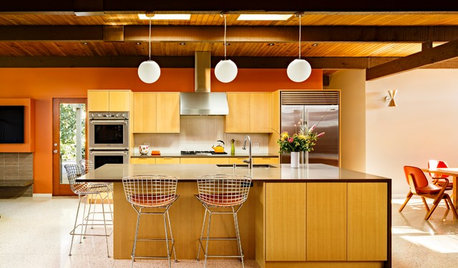
MIDCENTURY HOMESInside Houzz: Setting a Midcentury Mood in Portland
Wanting to keep their home’s 1950s vibe but lose the outdated functionality, a couple finds help on Houzz
Full Story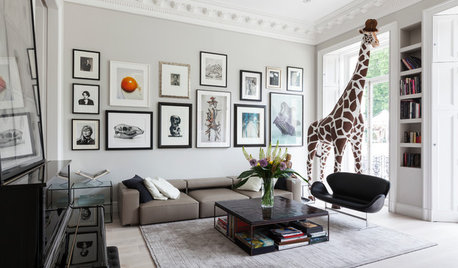
ARTAn Insider’s Guide to Creating the Perfect Gallery Wall
Bring your room to life with these expert tips for grouping artwork and photographs
Full Story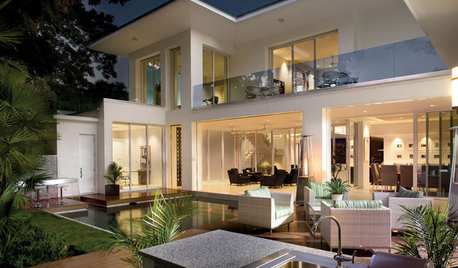
HOUZZ TOURSHouzz Tour: Step Inside (and Out) a New Florida Showhouse
2012 'New American Home' at International Builders Show celebrates latest materials and ideas for luxurious, indoor-outdoor living
Full Story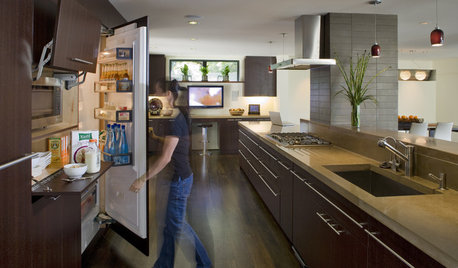
HOUSEKEEPINGHow to Clean Your Fridge, Inside and Out
Keep your refrigerator clean and fresh, while you gain storage space and lose those ‘UFOs’
Full Story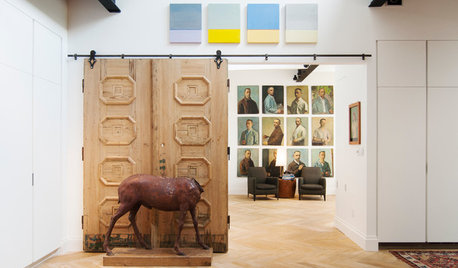
HOUZZ TVHouzz TV: Step Inside an Industrial-Chic Forever Home
See how a former commercial space becomes an art-filled dream home for 2
Full Story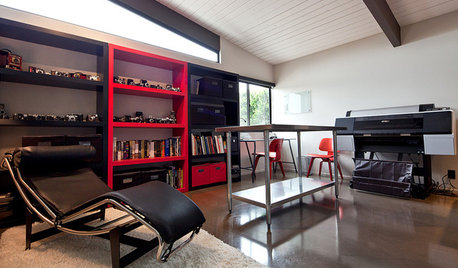
HOME OFFICESCreate a Customized Office Look Without Built-Ins
Make your home office highly functional and gorgeous with flexible, affordable freestanding shelving
Full Story
Straight-Up Advice for Corner Spaces
Neglected corners in the home waste valuable space. Here's how to put those overlooked spots to good use
Full StorySponsored
Custom Craftsmanship & Construction Solutions in Franklin County
More Discussions







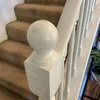
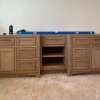

User
sombreuil_mongrel
Related Professionals
Alafaya Cabinets & Cabinetry · Watauga Cabinets & Cabinetry · Birmingham Carpenters · Coto De Caza Carpenters · Cottage Grove Flooring Contractors · Ft Washington Flooring Contractors · Lutz Flooring Contractors · Lynden Flooring Contractors · Owings Mills Flooring Contractors · Raleigh Flooring Contractors · Roselle Flooring Contractors · Toledo Flooring Contractors · Trenton Flooring Contractors · Bronx Furniture & Accessories · Rome Furniture & Accessoriesbrickeyee
sue36Original Author
sombreuil_mongrel
sue36Original Author
weav_2007
MongoCT
sue36Original Author