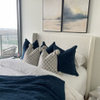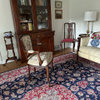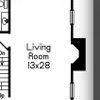Dining room? Pantry? Library? Help! (pics)
debatthelake
15 years ago
Related Stories

LIFEDecluttering — How to Get the Help You Need
Don't worry if you can't shed stuff and organize alone; help is at your disposal
Full Story
ORGANIZINGDo It for the Kids! A Few Routines Help a Home Run More Smoothly
Not a Naturally Organized person? These tips can help you tackle the onslaught of papers, meals, laundry — and even help you find your keys
Full Story
DECLUTTERINGDownsizing Help: How to Edit Your Belongings
Learn what to take and what to toss if you're moving to a smaller home
Full Story
DECORATING GUIDESDecorate With Intention: Helping Your TV Blend In
Somewhere between hiding the tube in a cabinet and letting it rule the room are these 11 creative solutions
Full Story
BATHROOM DESIGNKey Measurements to Help You Design a Powder Room
Clearances, codes and coordination are critical in small spaces such as a powder room. Here’s what you should know
Full Story
REMODELING GUIDESRoom of the Day: Antiques Help a Dining Room Grow Up
Artfully distressed pieces and elegant colors take a formerly child-focused space into sophisticated territory
Full Story
KITCHEN DESIGNKey Measurements to Help You Design Your Kitchen
Get the ideal kitchen setup by understanding spatial relationships, building dimensions and work zones
Full Story
REMODELING GUIDESKey Measurements to Help You Design the Perfect Home Office
Fit all your work surfaces, equipment and storage with comfortable clearances by keeping these dimensions in mind
Full Story
COLORPick-a-Paint Help: How to Create a Whole-House Color Palette
Don't be daunted. With these strategies, building a cohesive palette for your entire home is less difficult than it seems
Full Story
MOST POPULAR7 Ways to Design Your Kitchen to Help You Lose Weight
In his new book, Slim by Design, eating-behavior expert Brian Wansink shows us how to get our kitchens working better
Full Story










teacats
threedgrad
Related Professionals
Ogden Interior Designers & Decorators · Queens Interior Designers & Decorators · Bend Furniture & Accessories · Easton Furniture & Accessories · Wilmington Furniture & Accessories · Asheville Furniture & Accessories · Hampton Bays Furniture & Accessories · Murray Furniture & Accessories · North Bellmore Furniture & Accessories · Jefferson Valley-Yorktown Lighting · El Sobrante Window Treatments · Rancho Santa Margarita Window Treatments · Salt Lake City Window Treatments · Sayreville Window Treatments · Seattle Window TreatmentsdebatthelakeOriginal Author
abundantblessings
debatthelakeOriginal Author
debatthelakeOriginal Author
abundantblessings
debatthelakeOriginal Author
teacats
abundantblessings
debatthelakeOriginal Author
debatthelakeOriginal Author
abundantblessings
johnatemp
debatthelakeOriginal Author
blackeyedpeas
debatthelakeOriginal Author
carriem25
debatthelakeOriginal Author
lynninnewmexico
debatthelakeOriginal Author
flatlander62
blackeyedpeas
debatthelakeOriginal Author
debatthelakeOriginal Author
blackeyedpeas
teacats
debatthelakeOriginal Author
threedgrad