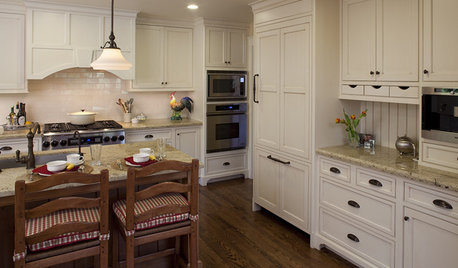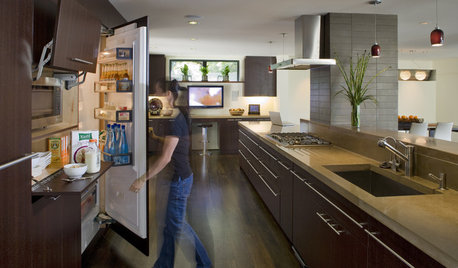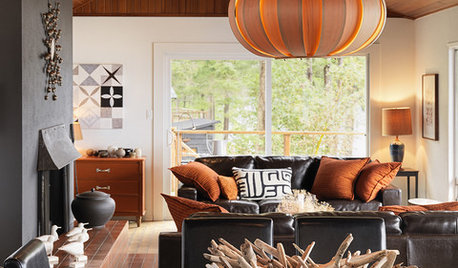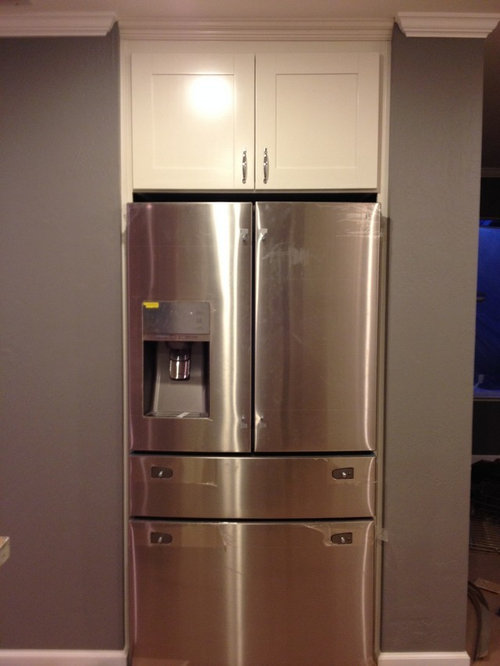Fridge cabinet crown molding issues
roo514
9 years ago
Related Stories

KITCHEN DESIGN9 Molding Types to Raise the Bar on Your Kitchen Cabinetry
Customize your kitchen cabinets the affordable way with crown, edge or other kinds of molding
Full Story
REMODELING GUIDESHow to Size Interior Trim for a Finished Look
There's an art to striking an appealing balance of sizes for baseboards, crown moldings and other millwork. An architect shares his secrets
Full Story
REMODELING GUIDESGet the Look of a Built-in Fridge for Less
So you want a flush refrigerator but aren’t flush with funds. We’ve got just the workaround for you
Full Story
HOUSEKEEPINGHow to Clean Your Fridge, Inside and Out
Keep your refrigerator clean and fresh, while you gain storage space and lose those ‘UFOs’
Full Story
GREAT HOME PROJECTSHow to Bring Out Your Home’s Character With Trim
New project for a new year: Add moldings and baseboards to enhance architectural style and create visual interest
Full Story
HOUZZ TOURSHouzz Tour: Creative Design Moves Rescue an Island Cottage
Facing down mold and nicotine, two industrious Canadian designers transform an uninhabitable wreck into an artful getaway
Full Story
BATHROOM DESIGNCrown Your Pedestal Sink With a Fitting Mirror
Take your bathroom's design all the way to the top with a gorgeous mirror to fit your sink's style
Full Story
KITCHEN CABINETSCabinets 101: How to Work With Cabinet Designers and Cabinetmakers
Understand your vision and ask the right questions to get your dream cabinets
Full Story
KITCHEN STORAGECabinets 101: How to Get the Storage You Want
Combine beauty and function in all of your cabinetry by keeping these basics in mind
Full Story
MOST POPULARHow to Reface Your Old Kitchen Cabinets
Find out what’s involved in updating your cabinets by refinishing or replacing doors and drawers
Full StoryMore Discussions











roo514Original Author
Vertise
Related Professionals
El Sobrante Kitchen & Bathroom Designers · Everett Kitchen & Bathroom Designers · Springfield Kitchen & Bathroom Designers · United States Kitchen & Bathroom Designers · Fort Washington Kitchen & Bathroom Remodelers · Gilbert Kitchen & Bathroom Remodelers · North Arlington Kitchen & Bathroom Remodelers · South Barrington Kitchen & Bathroom Remodelers · Plant City Kitchen & Bathroom Remodelers · Dover Cabinets & Cabinetry · Murray Cabinets & Cabinetry · South Gate Cabinets & Cabinetry · White Oak Cabinets & Cabinetry · North Plainfield Cabinets & Cabinetry · Gardere Design-Build Firmsupdating
speaktodeek
OOTM_Mom
dcward89
User
MizLizzie
ajc71
Errant_gw
jerzeegirl
dowsleygardener