Finalizing Floorplan Assistance Sought
localeater
11 years ago
Related Stories
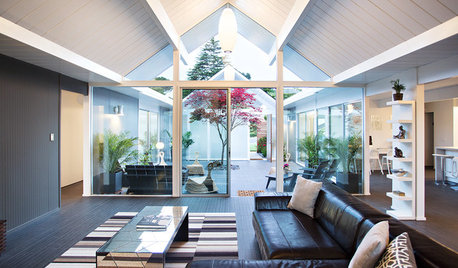
HOUZZ TVHouzz TV: Reinvigorating a Gable Eichler for a Family
Its classic open atrium remains, but updates help this California home meet today’s codes and quality standards
Full Story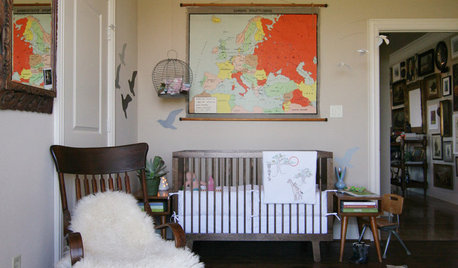
DECORATING GUIDES10 Popular Home Design Trends — Timely or Timeless?
Weigh in on whether these of-the-moment decorating elements will have staying power or become a memory of these times
Full Story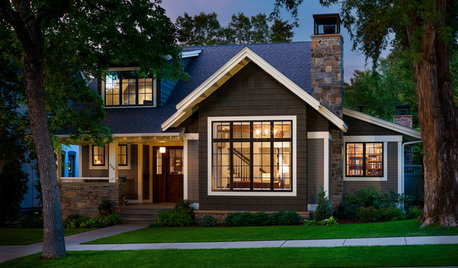
TRANSITIONAL HOMESHouzz Tour: Embracing Old and New in a Montana Bungalow
This home’s exterior fits the historic neighborhood, but its new, more modern floor plan fits the owners’ lifestyle
Full Story
LIFETell Us: What Made You Fall for Your Kitchen?
Show the heart of your home some love for Valentine’s Day
Full Story
REMODELING GUIDES6 Steps to Planning a Successful Building Project
Put in time on the front end to ensure that your home will match your vision in the end
Full Story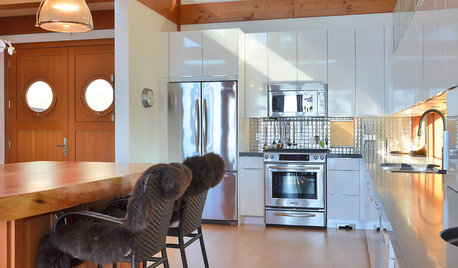
REMODELING GUIDES6 Must-Know Lessons From a Serial Renovator
Get your remodel right the first time, with this insight from an architect who's been there too many times to count
Full Story
KITCHEN DESIGNOpen vs. Closed Kitchens — Which Style Works Best for You?
Get the kitchen layout that's right for you with this advice from 3 experts
Full Story
DECORATING GUIDESHow to Get Your Furniture Arrangement Right
Follow these 10 basic layout rules for a polished, pulled-together look in any room
Full Story
WORKING WITH AN ARCHITECTWho Needs 3D Design? 5 Reasons You Do
Whether you're remodeling or building new, 3D renderings can help you save money and get exactly what you want on your home project
Full Story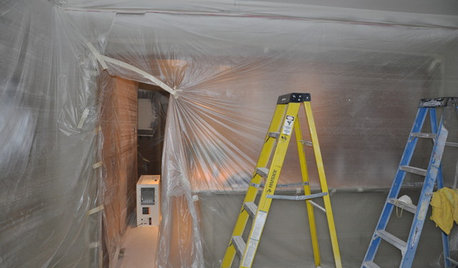
MOST POPULAR11 Things to Expect With Your Remodel
Prepare yourself. Knowing what lies ahead during renovations can save your nerves and smooth the process
Full StoryMore Discussions









rhome410
bmorepanic
Related Professionals
East Peoria Kitchen & Bathroom Designers · El Dorado Hills Kitchen & Bathroom Designers · Ocala Kitchen & Bathroom Designers · Beverly Hills Kitchen & Bathroom Remodelers · Franconia Kitchen & Bathroom Remodelers · Las Vegas Kitchen & Bathroom Remodelers · Manassas Kitchen & Bathroom Remodelers · Saint Augustine Kitchen & Bathroom Remodelers · Vista Kitchen & Bathroom Remodelers · Weymouth Kitchen & Bathroom Remodelers · Ham Lake Cabinets & Cabinetry · Livingston Cabinets & Cabinetry · Richardson Cabinets & Cabinetry · Riverbank Cabinets & Cabinetry · Cornelius Tile and Stone Contractorsbmorepanic
tracie.erin
lavender_lass
localeaterOriginal Author
bmorepanic
rhome410
localeaterOriginal Author
bmorepanic