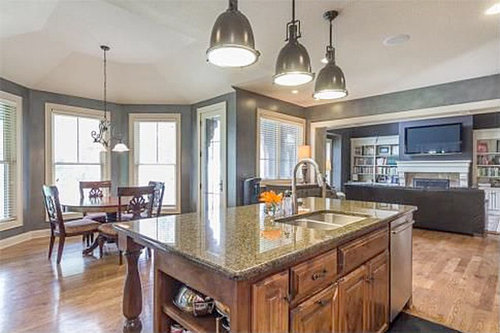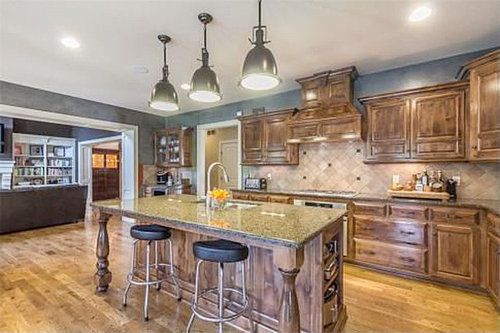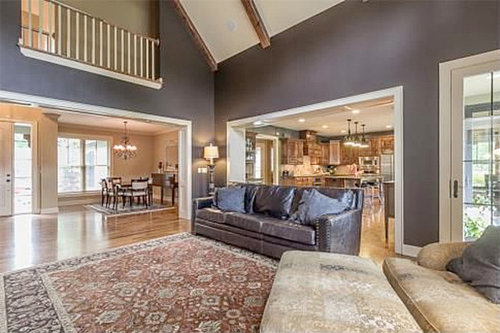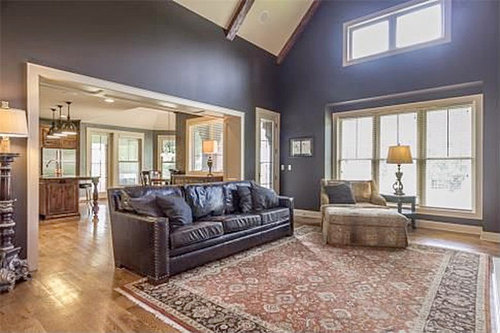L Kitchen Advice
nightowlrn
9 years ago
Related Stories

KITCHEN DESIGNSmart Investments in Kitchen Cabinetry — a Realtor's Advice
Get expert info on what cabinet features are worth the money, for both you and potential buyers of your home
Full Story
DECORATING GUIDES10 Design Tips Learned From the Worst Advice Ever
If these Houzzers’ tales don’t bolster the courage of your design convictions, nothing will
Full Story
HEALTHY HOMEHow to Childproof Your Home: Expert Advice
Safety strategies, Part 1: Get the lowdown from the pros on which areas of the home need locks, lids, gates and more
Full Story
Straight-Up Advice for Corner Spaces
Neglected corners in the home waste valuable space. Here's how to put those overlooked spots to good use
Full Story
FARM YOUR YARDAdvice on Canyon Farming From L.A.'s Vegetable Whisperer
See how a screened garden house and raised beds help an edible garden in a Los Angeles canyon thrive
Full Story
KITCHEN DESIGNIdeas for L-Shaped Kitchens
For a Kitchen With Multiple Cooks (and Guests), Go With This Flexible Design
Full Story
KITCHEN STORAGEKnife Shopping and Storage: Advice From a Kitchen Pro
Get your kitchen holiday ready by choosing the right knives and storing them safely and efficiently
Full Story
LIFEGet the Family to Pitch In: A Mom’s Advice on Chores
Foster teamwork and a sense of ownership about housekeeping to lighten your load and even boost togetherness
Full Story
TASTEMAKERSBook to Know: Design Advice in Greg Natale’s ‘The Tailored Interior’
The interior designer shares the 9 steps he uses to create cohesive, pleasing rooms
Full Story
REMODELING GUIDESContractor Tips: Advice for Laundry Room Design
Thinking ahead when installing or moving a washer and dryer can prevent frustration and damage down the road
Full StoryMore Discussions














jillies01
Mags438
Related Professionals
Haslett Kitchen & Bathroom Designers · Olympia Heights Kitchen & Bathroom Designers · Plainview Kitchen & Bathroom Remodelers · Centerville Kitchen & Bathroom Remodelers · Folsom Kitchen & Bathroom Remodelers · Olney Kitchen & Bathroom Remodelers · Westchester Kitchen & Bathroom Remodelers · Homer Glen Cabinets & Cabinetry · Channahon Tile and Stone Contractors · Charlottesville Tile and Stone Contractors · Niceville Tile and Stone Contractors · Santa Paula Tile and Stone Contractors · Calumet City Design-Build Firms · Oak Grove Design-Build Firms · Schofield Barracks Design-Build FirmsnightowlrnOriginal Author
nightowlrnOriginal Author
nightowlrnOriginal Author