back again.. final? layout decision help
12 years ago
Related Stories

DECORATING GUIDESHouzz Call: What Home Collections Help You Feel Like a Kid Again?
Whether candy dispensers bring back sweet memories or toys take you back to childhood, we'd like to see your youthful collections
Full Story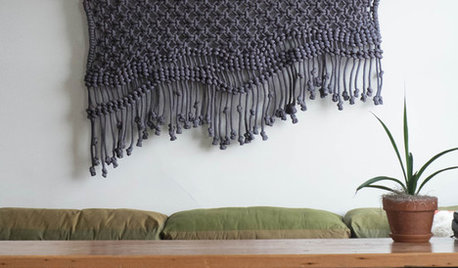
DECORATING GUIDESKnot Again! Macrame Is Back
It's happened. A craft that typified 1970s style (the owls, the spider plants!) is back, but better
Full Story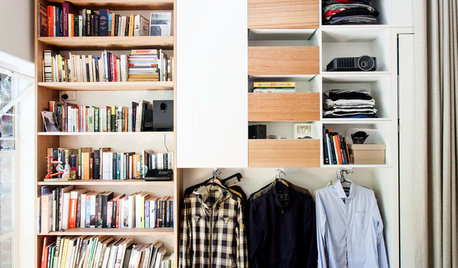
LIFELate Again? Eliminate the Things Holding You Up in the Morning
If you find yourself constantly running late for appointments, work and get-togethers, these tips could help
Full Story
MOST POPULAR7 Ways to Design Your Kitchen to Help You Lose Weight
In his new book, Slim by Design, eating-behavior expert Brian Wansink shows us how to get our kitchens working better
Full Story
ARCHITECTUREHouse-Hunting Help: If You Could Pick Your Home Style ...
Love an open layout? Steer clear of Victorians. Hate stairs? Sidle up to a ranch. Whatever home you're looking for, this guide can help
Full Story
BATHROOM WORKBOOKStandard Fixture Dimensions and Measurements for a Primary Bath
Create a luxe bathroom that functions well with these key measurements and layout tips
Full Story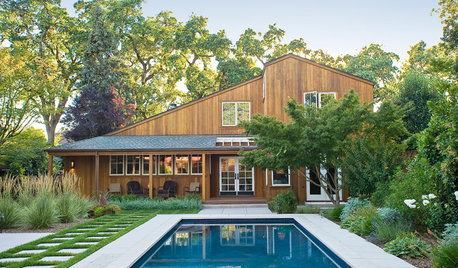
CONTEMPORARY HOMESHouzz Tour: A Wine Country Home, Reinvented Once Again
Ten years after its first renovation, a 4-bedroom Northern California house gets another redo — this time with timelessness in mind
Full Story
ORGANIZINGGet the Organizing Help You Need (Finally!)
Imagine having your closet whipped into shape by someone else. That’s the power of working with a pro
Full Story
REMODELING GUIDES11 Reasons to Love Wall-to-Wall Carpeting Again
Is it time to kick the hard stuff? Your feet, wallet and downstairs neighbors may be nodding
Full Story
DECLUTTERINGDownsizing Help: Choosing What Furniture to Leave Behind
What to take, what to buy, how to make your favorite furniture fit ... get some answers from a homeowner who scaled way down
Full Story







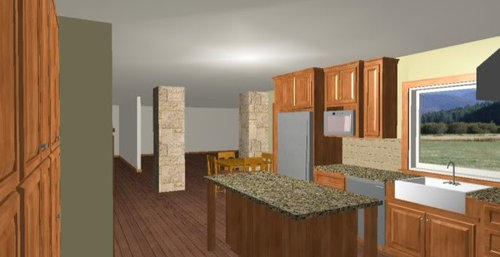
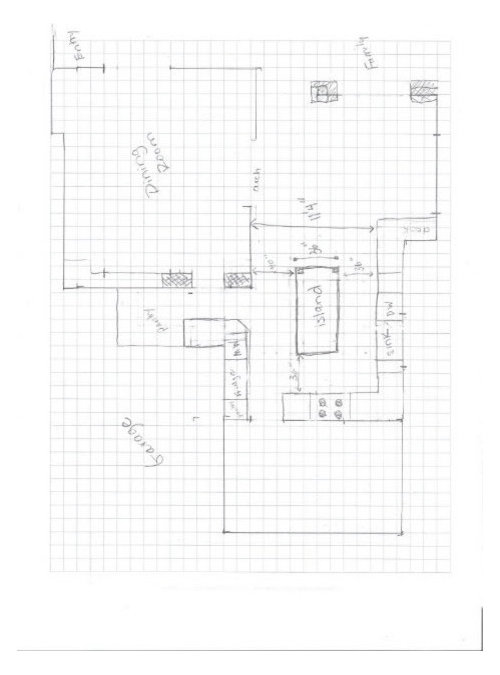




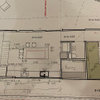
palimpsest
herbflavor
Related Professionals
Buffalo Kitchen & Bathroom Designers · Commerce City Kitchen & Bathroom Designers · La Verne Kitchen & Bathroom Designers · St. Louis Kitchen & Bathroom Designers · South Barrington Kitchen & Bathroom Designers · Elk Grove Kitchen & Bathroom Remodelers · Olney Kitchen & Bathroom Remodelers · Schiller Park Kitchen & Bathroom Remodelers · Burlington Cabinets & Cabinetry · Glendale Heights Cabinets & Cabinetry · Jeffersontown Cabinets & Cabinetry · University Park Cabinets & Cabinetry · South Holland Tile and Stone Contractors · Turlock Tile and Stone Contractors · Aspen Hill Design-Build FirmscosmocatOriginal Author
marcolo
dilly_ny
rhome410
cosmocatOriginal Author
formerlyflorantha
cosmocatOriginal Author
Buehl
Buehl
Buehl
breezygirl
cosmocatOriginal Author
rhome410
cheri127
Buehl
cosmocatOriginal Author
cheri127