What Else Should I Consider
rococogurl
12 years ago
Related Stories
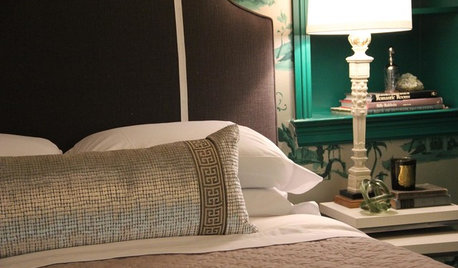
HOME INNOVATIONSConsidering Renting to Vacationers? Read This First
More people are redesigning their homes for the short-term-rental boom. Here are 3 examples — and what to consider before joining in
Full Story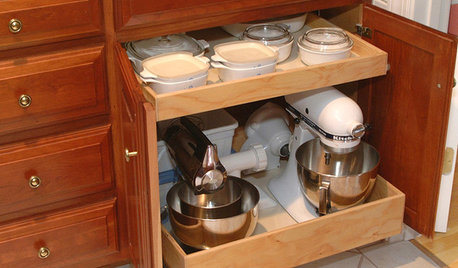
KITCHEN APPLIANCESConsidering a New Kitchen Gadget? Read This First
Save money, time and space by learning to separate the helpers from the hassles
Full Story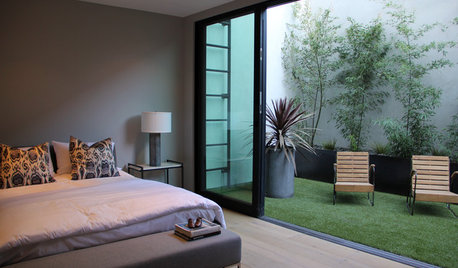
LANDSCAPE DESIGNIs It Time to Consider Fake Grass?
With more realistic-looking options than ever, synthetic turf can be a boon. Find the benefits and an installation how-to here
Full Story
COLOR4 Hot Color Trends to Consider for 2013
Bring some zing to your rooms for the new year, with high-energy shades that open the eyes and awaken the spirit
Full Story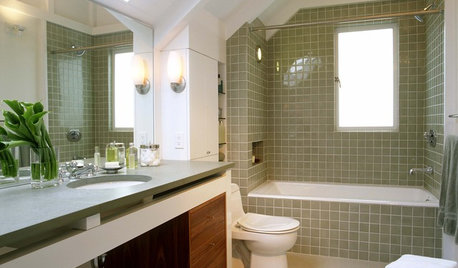
BATHROOM DESIGN12 Things to Consider for Your Bathroom Remodel
Maybe a tub doesn’t float your boat, but having no threshold is a no-brainer. These points to ponder will help you plan
Full Story
MOVINGHome-Buying Checklist: 20 Things to Consider Beyond the Inspection
Quality of life is just as important as construction quality. Learn what to look for at open houses to ensure comfort in your new home
Full Story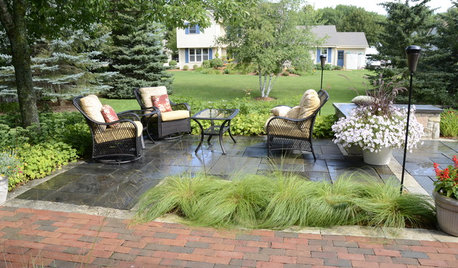
LANDSCAPE DESIGN5 Reasons to Consider a Landscape Design-Build Firm for Your Project
Hiring one company to do both design and construction can simplify the process. Here are pros and cons for deciding if it's right for you
Full Story
REMODELING GUIDESConsidering a Fixer-Upper? 15 Questions to Ask First
Learn about the hidden costs and treasures of older homes to avoid budget surprises and accidentally tossing valuable features
Full Story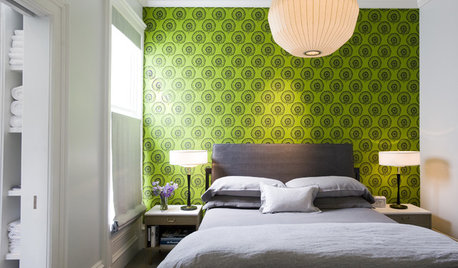
GREAT HOME PROJECTSConsidering Wallpaper? Here's How to Get Started
New project for a new year: Give your room a whole new look with the color, pattern and texture of a wall covering
Full Story





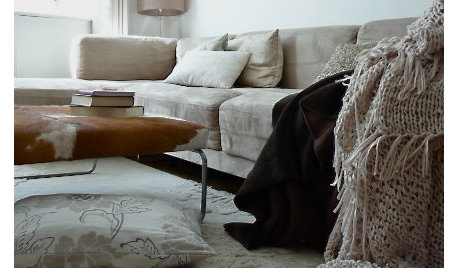



breezygirl
juliekcmo
Related Professionals
Agoura Hills Kitchen & Bathroom Designers · El Sobrante Kitchen & Bathroom Designers · La Verne Kitchen & Bathroom Designers · Ridgefield Kitchen & Bathroom Designers · Sunrise Manor Kitchen & Bathroom Remodelers · 93927 Kitchen & Bathroom Remodelers · Palestine Kitchen & Bathroom Remodelers · Avocado Heights Cabinets & Cabinetry · Burlington Cabinets & Cabinetry · Citrus Heights Cabinets & Cabinetry · Cranford Cabinets & Cabinetry · Glendale Heights Cabinets & Cabinetry · Prospect Heights Cabinets & Cabinetry · La Canada Flintridge Tile and Stone Contractors · Boise Design-Build FirmsrococogurlOriginal Author
davidro1
dianalo
sayde
rococogurlOriginal Author
formerlyflorantha
davidro1
biochem101
aliris19
rococogurlOriginal Author