I'm SERIOUSLY confused about the kitchen sink......
tootiepugsmom
13 years ago
Related Stories

KITCHEN DESIGNKitchen of the Week: Elegant Updates for a Serious Cook
High-end appliances and finishes, and a more open layout, give a home chef in California everything she needs
Full Story
KITCHEN SINKSEverything You Need to Know About Farmhouse Sinks
They’re charming, homey, durable, elegant, functional and nostalgic. Those are just a few of the reasons they’re so popular
Full Story
FUN HOUZZEverything I Need to Know About Decorating I Learned from Downton Abbey
Mind your manors with these 10 decorating tips from the PBS series, returning on January 5
Full Story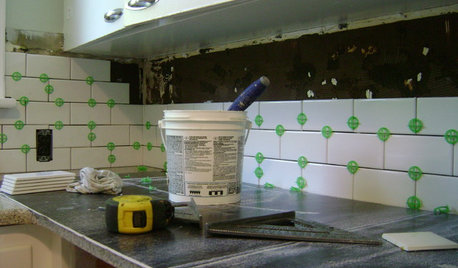
MOST POPULAR19 Kitchen Projects Every Homeowner Should Know About
Could your kitchen use a new sink, a backsplash, updated hardware, better organization, a good cleaning? Here's how to get started
Full Story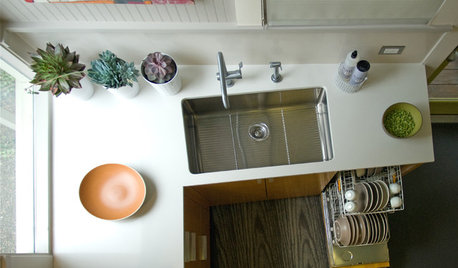
MOST POPULARHow to Choose the Right Kitchen Sink
Learn about basin configurations, sink shapes, materials and even accessories and specialty sinks
Full Story
KITCHEN DESIGNStay Cool About Picking the Right Refrigerator
If all the options for refrigeration leave you hot under the collar, this guide to choosing a fridge and freezer will help you chill out
Full Story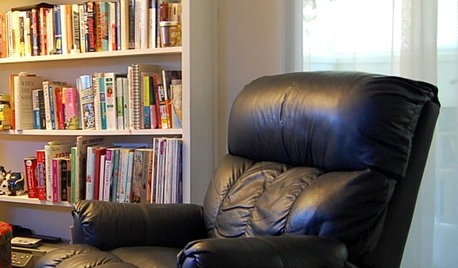
LIFEThe Beautiful Thing About Dad's Chair
My father had his own spot in the house. His father had his own spot. Now I have mine
Full Story
BUDGETING YOUR PROJECTConstruction Contracts: What to Know About Estimates vs. Bids
Understanding how contractors bill for services can help you keep costs down and your project on track
Full Story
KITCHEN DESIGNWhat to Know About Using Reclaimed Wood in the Kitchen
One-of-a-kind lumber warms a room and adds age and interest
Full Story





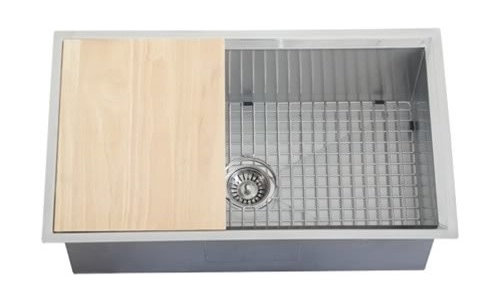
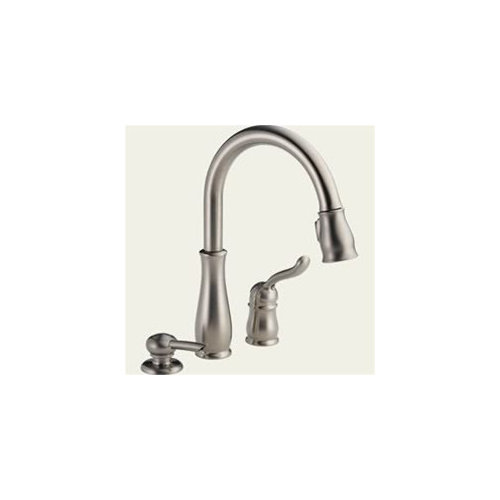
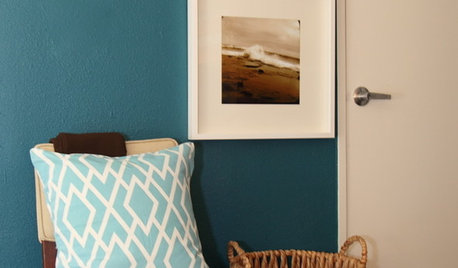


brickton
tootiepugsmomOriginal Author
Related Professionals
Covington Kitchen & Bathroom Designers · Normal Kitchen & Bathroom Remodelers · Hanover Township Kitchen & Bathroom Remodelers · Idaho Falls Kitchen & Bathroom Remodelers · Kendale Lakes Kitchen & Bathroom Remodelers · Lynn Haven Kitchen & Bathroom Remodelers · Republic Kitchen & Bathroom Remodelers · Saint Helens Kitchen & Bathroom Remodelers · Weston Kitchen & Bathroom Remodelers · Kentwood Cabinets & Cabinetry · Plymouth Cabinets & Cabinetry · Sunset Cabinets & Cabinetry · Bellwood Cabinets & Cabinetry · Chattanooga Tile and Stone Contractors · Riverdale Design-Build Firmsneedsometips08
tootiepugsmomOriginal Author
breezygirl
kathyallen
kitchenobsessed
breezygirl
kitchenobsessed
breezygirl