need design help for windows/shelves over cleanup sink
10 years ago
Related Stories
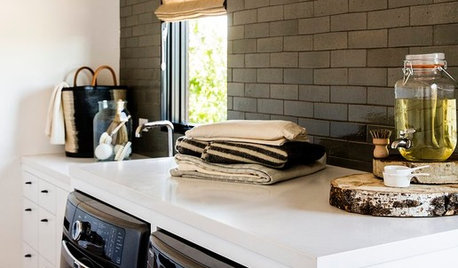
HOUSEKEEPINGClean Up Your Cleanup Zones
Make chore time more pleasant by tidying up your laundry room and updating cleaning tools
Full Story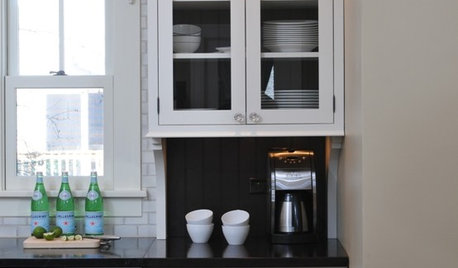
HOUSEKEEPINGThe Great Kitchen Cabinet Cleanup
Purge your way to a clean kitchen, then put pieces back for maximum efficiency and orderliness, with this step-by-step guide
Full Story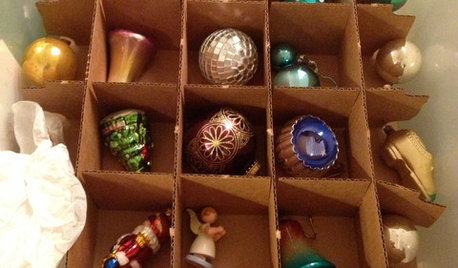
HOLIDAYSChristmas Cleanup Tips for the Not Naturally Organized
Dreading the postholiday chores? First let yourself unwind. Then grab some boxes, a few supplies and this easy guide
Full Story
KITCHEN DESIGNKey Measurements to Help You Design Your Kitchen
Get the ideal kitchen setup by understanding spatial relationships, building dimensions and work zones
Full Story
KITCHEN DESIGNWhere Should You Put the Kitchen Sink?
Facing a window or your guests? In a corner or near the dishwasher? Here’s how to find the right location for your sink
Full Story
BATHROOM WORKBOOKStandard Fixture Dimensions and Measurements for a Primary Bath
Create a luxe bathroom that functions well with these key measurements and layout tips
Full Story
BATHROOM DESIGNKey Measurements to Help You Design a Powder Room
Clearances, codes and coordination are critical in small spaces such as a powder room. Here’s what you should know
Full Story
MOST POPULAR7 Ways to Design Your Kitchen to Help You Lose Weight
In his new book, Slim by Design, eating-behavior expert Brian Wansink shows us how to get our kitchens working better
Full Story
UNIVERSAL DESIGNMy Houzz: Universal Design Helps an 8-Year-Old Feel at Home
An innovative sensory room, wide doors and hallways, and other thoughtful design moves make this Canadian home work for the whole family
Full Story
STANDARD MEASUREMENTSKey Measurements to Help You Design Your Home
Architect Steven Randel has taken the measure of each room of the house and its contents. You’ll find everything here
Full StoryMore Discussions






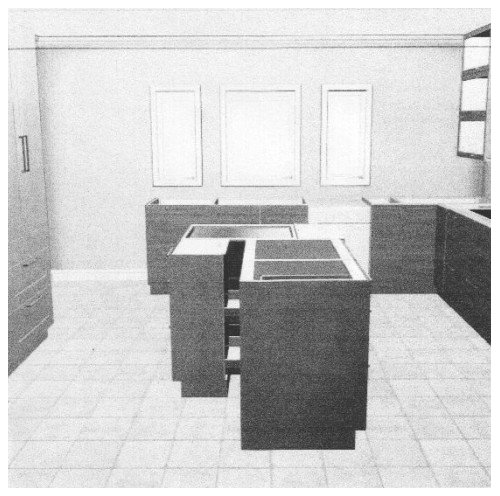


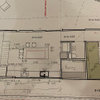
User
elphaba_gwOriginal Author
Related Professionals
Commerce City Kitchen & Bathroom Designers · Freehold Kitchen & Bathroom Designers · La Verne Kitchen & Bathroom Designers · Leicester Kitchen & Bathroom Designers · Magna Kitchen & Bathroom Designers · Pike Creek Valley Kitchen & Bathroom Designers · Beach Park Kitchen & Bathroom Remodelers · Fullerton Kitchen & Bathroom Remodelers · Franconia Kitchen & Bathroom Remodelers · Patterson Kitchen & Bathroom Remodelers · Spanish Springs Kitchen & Bathroom Remodelers · Alton Cabinets & Cabinetry · Avocado Heights Cabinets & Cabinetry · Oakland Park Cabinets & Cabinetry · South Riding Cabinets & Cabinetryelphaba_gwOriginal Author
User