Refrig. boxed in with drywall, pics?
debrak_2008
12 years ago
Featured Answer
Sort by:Oldest
Comments (20)
Lauren Wollmershauser
12 years agoRelated Professionals
King of Prussia Kitchen & Bathroom Designers · South Farmingdale Kitchen & Bathroom Designers · South Farmingdale Kitchen & Bathroom Designers · Bensenville Kitchen & Bathroom Designers · Plainview Kitchen & Bathroom Remodelers · Athens Kitchen & Bathroom Remodelers · Ogden Kitchen & Bathroom Remodelers · Alafaya Cabinets & Cabinetry · Langley Park Cabinets & Cabinetry · Avocado Heights Cabinets & Cabinetry · Farmers Branch Cabinets & Cabinetry · Highland Village Cabinets & Cabinetry · Farragut Tile and Stone Contractors · Hermiston Tile and Stone Contractors · Pacific Grove Design-Build Firmshouseful
12 years agoUser
12 years agonorthcarolina
12 years agopalimpsest
12 years agonatal
12 years agodebrak_2008
12 years agoUser
12 years agodebrak_2008
12 years agopalimpsest
12 years agonatal
12 years agoccintx
12 years agoUser
12 years agoww340
12 years agoMarcia B
12 years agodoggonegardener
12 years agomtpam2
12 years agoStacey Collins
12 years agodebrak_2008
12 years ago
Related Stories
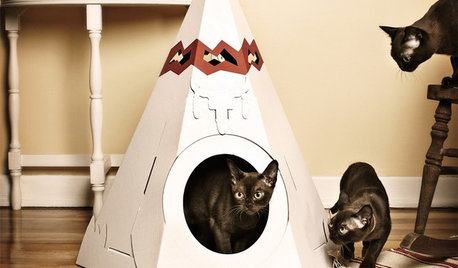
LIFEGet the Scoop on High-Design Litter Boxes
Unavoidable doesn't have to mean unpleasant; cats and guardians alike will purr over these terrific design solutions for the litter box
Full Story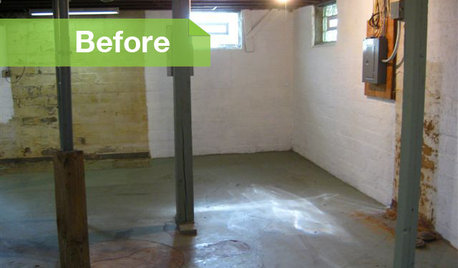
BASEMENTSBasement of the Week: Modern Style Converts an Empty Concrete Box
From raw wasteland to fab living, sleeping and storage space, this snazzy basement now covers all the angles
Full Story
DECORATING GUIDESDecorating Secrets: Picture-Perfect Way to Hang Art
Save your drywall with these easy steps for hanging framed pieces
Full Story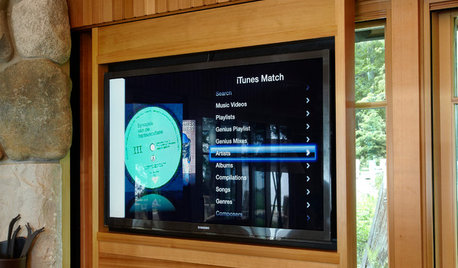
HOME TECHNew Strategies for Hiding the TV
Its easy to be discreet when you've got cabinets, panels and high-tech TV hiders like these
Full Story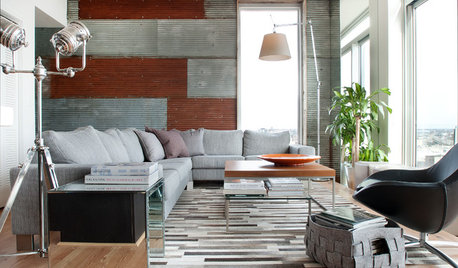
REMODELING GUIDES5 Places to Love Corrugated Metal in Your House
It’s budget friendly, versatile and even colorful. Is it any wonder this popular exterior material is making inroads indoors?
Full Story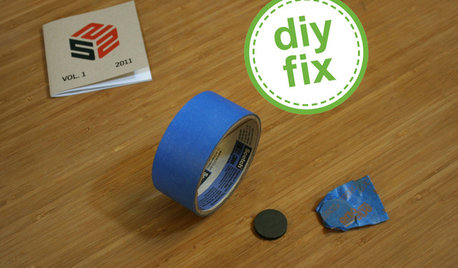
DECORATING GUIDESQuick Fix: Find Wall Studs Without an Expensive Stud Finder
See how to find hidden wall studs with this ridiculously easy trick
Full Story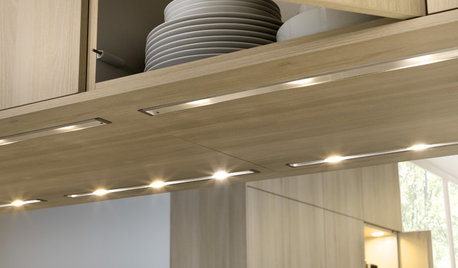
LIGHTINGWhat to Consider When Lighting Your Home
A designer offers a few illuminating insights on this key design element
Full Story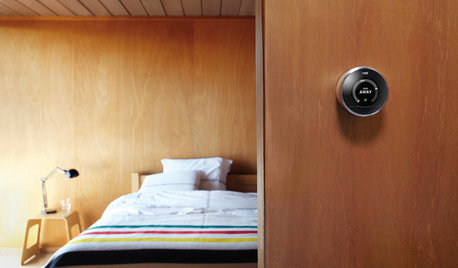
ACCESSORIESEveryday Home Must-Haves Beg for a Makeover
The Nest's much-improved take on the thermostat has us pondering reinventions of other necessities around the house
Full Story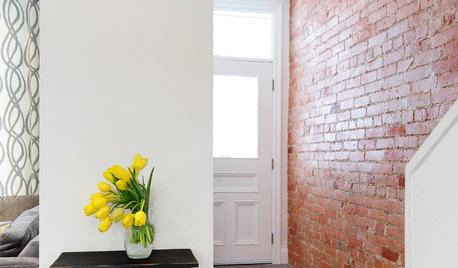
BRICKHow to Make an Interior Brick Wall Work
Learn how to preserve, paint, clean and style a brick wall to fit your design scheme
Full Story
KITCHEN DESIGNKitchen of the Week: Updated French Country Style Centered on a Stove
What to do when you've got a beautiful Lacanche range? Make it the star of your kitchen renovation, for starters
Full Story






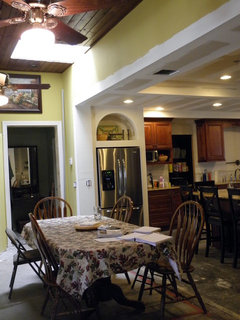
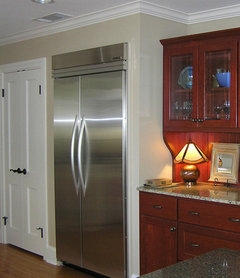
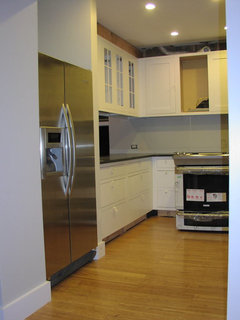
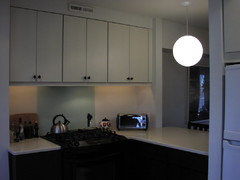
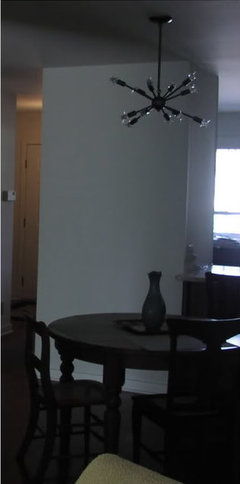
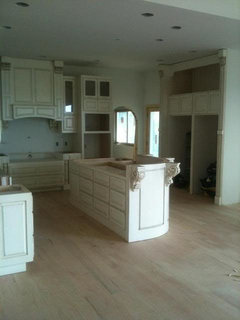



malhgold