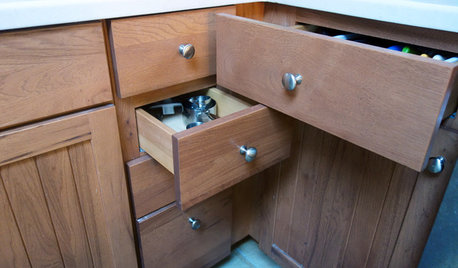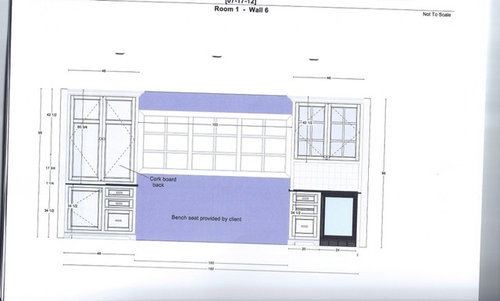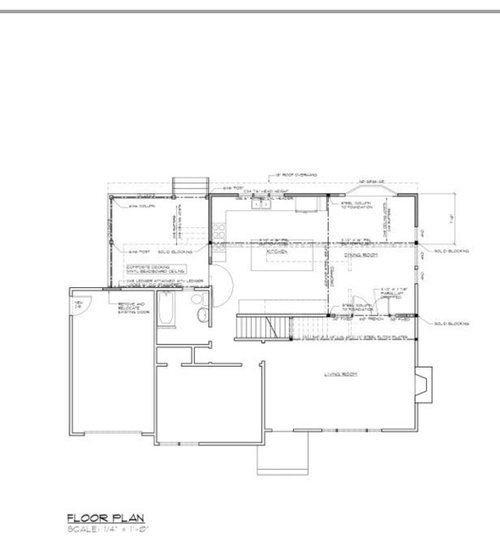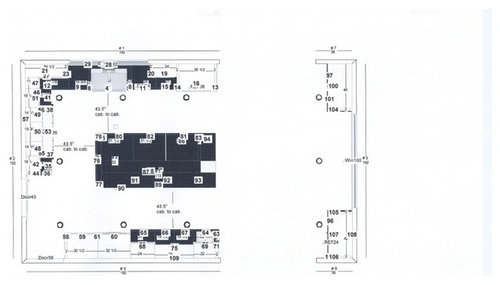Bar/Desk Not Symmetrical- Does it bother you?? HELP!
2LittleFishies
11 years ago
Related Stories

REMODELING GUIDESBathroom Workbook: How Much Does a Bathroom Remodel Cost?
Learn what features to expect for $3,000 to $100,000-plus, to help you plan your bathroom remodel
Full Story
ARCHITECTUREHouse-Hunting Help: If You Could Pick Your Home Style ...
Love an open layout? Steer clear of Victorians. Hate stairs? Sidle up to a ranch. Whatever home you're looking for, this guide can help
Full Story
FUN HOUZZ10 Truly Irritating Things Your Partner Does in the Kitchen
Dirty dishes, food scraps in the sink — will the madness ever stop?
Full Story
MOST POPULAR7 Ways to Design Your Kitchen to Help You Lose Weight
In his new book, Slim by Design, eating-behavior expert Brian Wansink shows us how to get our kitchens working better
Full Story
REMODELING GUIDESKey Measurements to Help You Design the Perfect Home Office
Fit all your work surfaces, equipment and storage with comfortable clearances by keeping these dimensions in mind
Full Story
HOUSEKEEPINGThree More Magic Words to Help the Housekeeping Get Done
As a follow-up to "How about now?" these three words can help you check more chores off your list
Full Story
SMALL SPACESDownsizing Help: Think ‘Double Duty’ for Small Spaces
Put your rooms and furnishings to work in multiple ways to get the most out of your downsized spaces
Full Story
BATHROOM WORKBOOKStandard Fixture Dimensions and Measurements for a Primary Bath
Create a luxe bathroom that functions well with these key measurements and layout tips
Full Story
KITCHEN DESIGNKey Measurements to Help You Design Your Kitchen
Get the ideal kitchen setup by understanding spatial relationships, building dimensions and work zones
Full Story
ORGANIZINGDo It for the Kids! A Few Routines Help a Home Run More Smoothly
Not a Naturally Organized person? These tips can help you tackle the onslaught of papers, meals, laundry — and even help you find your keys
Full Story












ginzing
labbie
Related Professionals
Commerce City Kitchen & Bathroom Designers · East Tulare County Kitchen & Bathroom Remodelers · Grain Valley Kitchen & Bathroom Remodelers · Elk Grove Village Kitchen & Bathroom Remodelers · Eureka Kitchen & Bathroom Remodelers · Los Alamitos Kitchen & Bathroom Remodelers · Pasadena Kitchen & Bathroom Remodelers · Southampton Kitchen & Bathroom Remodelers · Weston Kitchen & Bathroom Remodelers · Cave Spring Kitchen & Bathroom Remodelers · Drexel Hill Cabinets & Cabinetry · Atascocita Cabinets & Cabinetry · La Canada Flintridge Tile and Stone Contractors · Bloomingdale Design-Build Firms · Oak Grove Design-Build Firmspalimpsest
2LittleFishiesOriginal Author
2LittleFishiesOriginal Author
1929Spanish
ginzing
palimpsest
aliris19
2LittleFishiesOriginal Author
2LittleFishiesOriginal Author
marcolo
Annie Deighnaugh
2LittleFishiesOriginal Author
bmorepanic
2LittleFishiesOriginal Author
Annie Deighnaugh
marcolo
2LittleFishiesOriginal Author
2LittleFishiesOriginal Author
marcolo
2LittleFishiesOriginal Author
2LittleFishiesOriginal Author
maggieq
2LittleFishiesOriginal Author