Need ideas to make our "great" room functional
williamsem
11 years ago
Related Stories
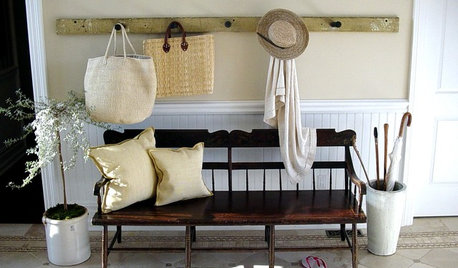
DECORATING GUIDES12 Ideas to Make a Great Entrance
Set the right tone for your house right off the bat by creating an entryway that caters to function but speaks to style
Full Story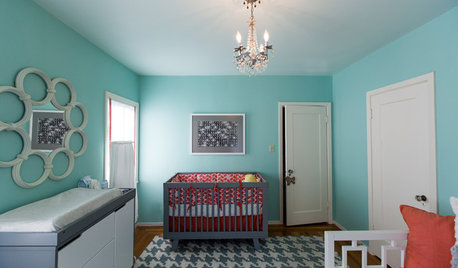
BEFORE AND AFTERSDouble-Duty Function and Singular Style for a California Nursery
Modern and bright, this thoughtfully designed baby's room is ready to welcome a newborn girl and overnight guests
Full Story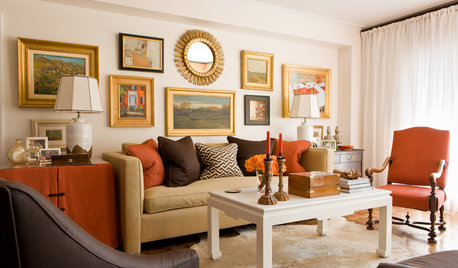
DECORATING GUIDESRoom of the Day: More Function for a Boston Condo
Lively colors and a clever floor plan disguise asymmetry and make the most of a compact living room
Full Story
LAUNDRY ROOMSLaundry Room Redo Adds Function, Looks and Storage
After demolishing their old laundry room, this couple felt stuck. A design pro helped them get on track — and even find room to store wine
Full Story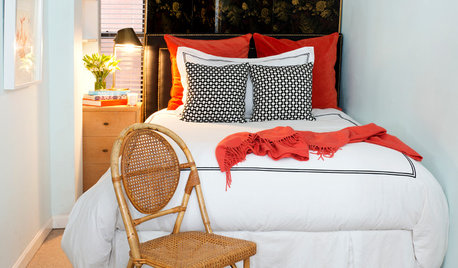
SMALL SPACES10 Tips to Make a Small Bedroom Look Great
Turn a compact space into a brilliant boudoir with these decorating, storage and layout techniques
Full Story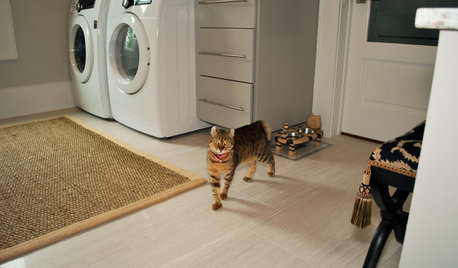
THE HARDWORKING HOMEA Laundry Makes Room for a Diva Cat
A South Carolina laundry room was designed to be sophisticated and functional, but when a kitten arrived, whimsy emerged
Full Story
HOME OFFICESRoom of the Day: Home Office Makes the Most of Awkward Dimensions
Smart built-ins, natural light, strong color contrast and personal touches create a functional and stylish workspace
Full Story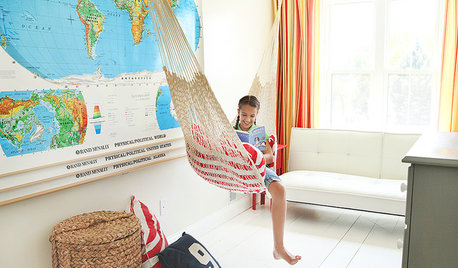
MORE ROOMSHomeschool Spaces Make the Honor Roll
These thoughtful and functional designs inspire creativity and learning within the comfort of home
Full Story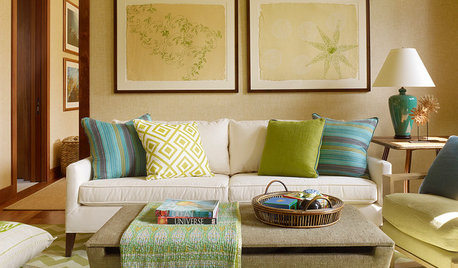
LIVING ROOMSHow to Make Your Living Room More Inviting
Consider these common-sense decorating ideas to make this room more comfortable and cozy
Full Story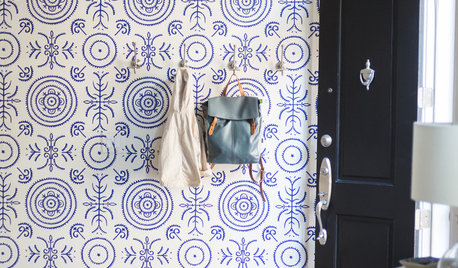
ENTRYWAYSDesign Recipes for a Fun and Functional Entry
These rooms in a variety of styles show how to create a welcoming first impression of your home
Full StoryMore Discussions






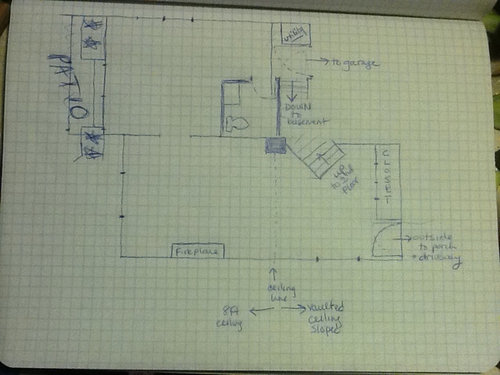
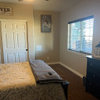
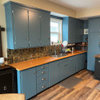

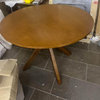
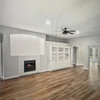
graywings123
erinsean
Related Professionals
Lomita Interior Designers & Decorators · Brooklyn Furniture & Accessories · Eagan Furniture & Accessories · Redmond Furniture & Accessories · Rock Hill Furniture & Accessories · Ventura Furniture & Accessories · Wilmington Furniture & Accessories · Greenwood Village Furniture & Accessories · Highland Park Furniture & Accessories · Hoffman Estates Furniture & Accessories · Millburn Furniture & Accessories · Decatur Lighting · Venice Lighting · Mesa Window Treatments · Placerville Window TreatmentswilliamsemOriginal Author
AmyAnyman
graywings123
williamsemOriginal Author
luckygal
graywings123
williamsemOriginal Author
lizzie_grow
williamsemOriginal Author
lizzie_grow
Olychick
lyfia
graywings123
williamsemOriginal Author
Susan
graywings123