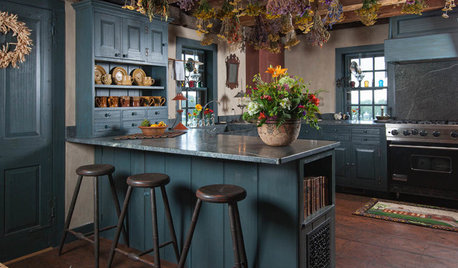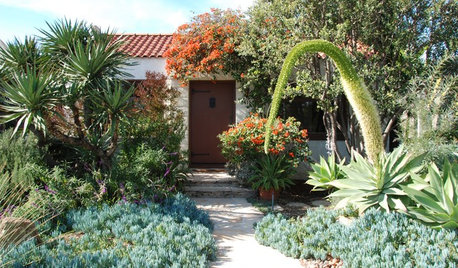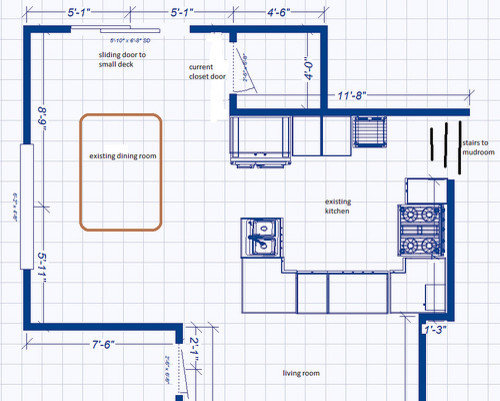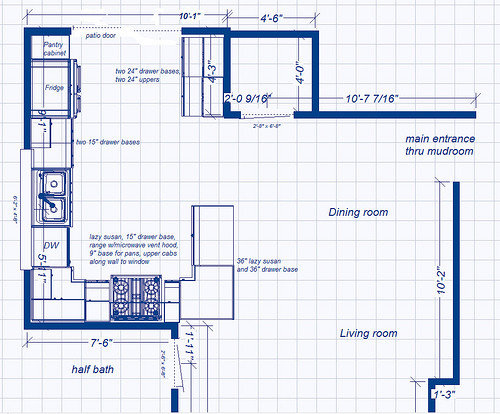layout help please, early planning stage
dogsunderfoot2
12 years ago
Related Stories

BATHROOM WORKBOOKStandard Fixture Dimensions and Measurements for a Primary Bath
Create a luxe bathroom that functions well with these key measurements and layout tips
Full Story
HOUZZ TV FAVORITESHouzz TV: See How Early Settlers Lived in This Restored Pilgrim House
Passionate restoration and preservation efforts give a 1665 home an honored place in the present
Full Story
MOST POPULAR7 Ways to Design Your Kitchen to Help You Lose Weight
In his new book, Slim by Design, eating-behavior expert Brian Wansink shows us how to get our kitchens working better
Full Story
BATHROOM DESIGNUpload of the Day: A Mini Fridge in the Master Bathroom? Yes, Please!
Talk about convenience. Better yet, get it yourself after being inspired by this Texas bath
Full Story
MY HOUZZMy Houzz: Early-California Style for a 1920s Home and Garden
Native plantings and flea market treasures fill the cozy live-work space of a Southern California landscape designer
Full Story
ARCHITECTUREHouse-Hunting Help: If You Could Pick Your Home Style ...
Love an open layout? Steer clear of Victorians. Hate stairs? Sidle up to a ranch. Whatever home you're looking for, this guide can help
Full Story
SELLING YOUR HOUSEHelp for Selling Your Home Faster — and Maybe for More
Prep your home properly before you put it on the market. Learn what tasks are worth the money and the best pros for the jobs
Full Story
SELLING YOUR HOUSE5 Savvy Fixes to Help Your Home Sell
Get the maximum return on your spruce-up dollars by putting your money in the areas buyers care most about
Full Story
SELLING YOUR HOUSE10 Low-Cost Tweaks to Help Your Home Sell
Put these inexpensive but invaluable fixes on your to-do list before you put your home on the market
Full Story













aprilmack
formerlyflorantha
Related Professionals
Buffalo Kitchen & Bathroom Designers · Hammond Kitchen & Bathroom Designers · Mount Prospect Kitchen & Bathroom Designers · Palm Harbor Kitchen & Bathroom Designers · Pike Creek Valley Kitchen & Bathroom Designers · Albuquerque Kitchen & Bathroom Remodelers · Sioux Falls Kitchen & Bathroom Remodelers · Westchester Kitchen & Bathroom Remodelers · Harrison Cabinets & Cabinetry · Mount Prospect Cabinets & Cabinetry · Salisbury Cabinets & Cabinetry · Short Hills Cabinets & Cabinetry · Santa Monica Tile and Stone Contractors · Englewood Tile and Stone Contractors · Shady Hills Design-Build Firmsblfenton
Buehl
herbflavor
remodelfla
dogsunderfoot2Original Author
rosie
brianadarnell
blfenton
Buehl
kaismom
Buehl
blfenton
dilly_ny
dogsunderfoot2Original Author