About to pull trigger on kitchen design and having cold feet
abergdc
14 years ago
Related Stories
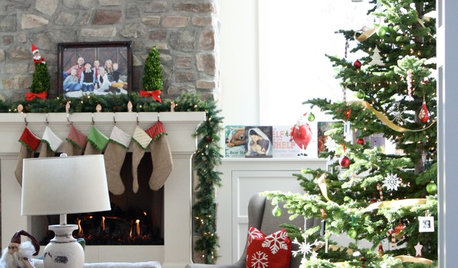
LIFE10 Ways to Work Through Grief Triggers During the Holidays
A year after losing her sister, she was facing another holiday. Here’s how one woman learned to find joy again
Full Story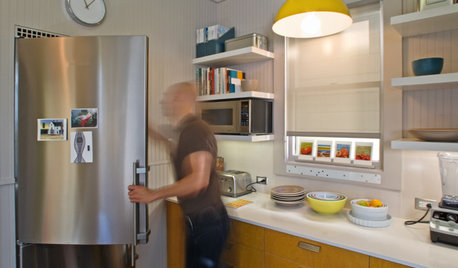
KITCHEN DESIGNKitchen of the Week: Bright and Modern in 90 Square Feet
Interior designer Steve Justrich updates his small kitchen with colorful and contemporary designs
Full Story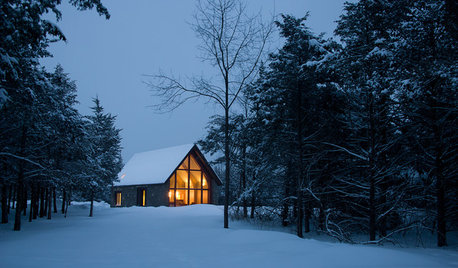
ARCHITECTURE15 Smart Design Choices for Cold Climates
Keep your home safe and comfortable in winter by choosing the right home features and systems
Full Story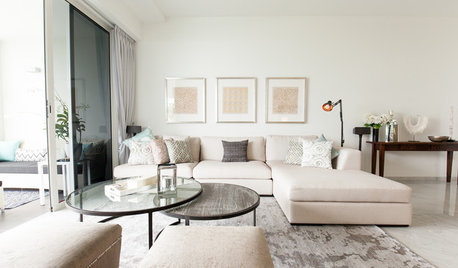
DECORATING GUIDES9 Design Details You Might Have Overlooked
A designer shares key decorating moves that homeowners often don't think about
Full Story
MOST POPULARHouzz Tour: Going Off the Grid in 140 Square Feet
WIth $40,000 and a vision of living more simply, a California designer builds her ‘forever’ home — a tiny house on wheels
Full Story
KITCHEN DESIGNNew This Week: 4 Kitchen Design Ideas You Might Not Have Thought Of
A table on wheels? Exterior siding on interior walls? Consider these unique ideas and more from projects recently uploaded to Houzz
Full Story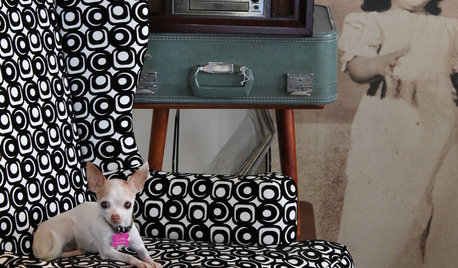
PETSWhat Chihuahuas Can Teach Us About Interior Design
Who knew these tiny dogs could be such a huge fount of design tips? Houzzers did
Full Story
KITCHEN SINKSEverything You Need to Know About Farmhouse Sinks
They’re charming, homey, durable, elegant, functional and nostalgic. Those are just a few of the reasons they’re so popular
Full Story
KITCHEN DESIGNStay Cool About Picking the Right Refrigerator
If all the options for refrigeration leave you hot under the collar, this guide to choosing a fridge and freezer will help you chill out
Full Story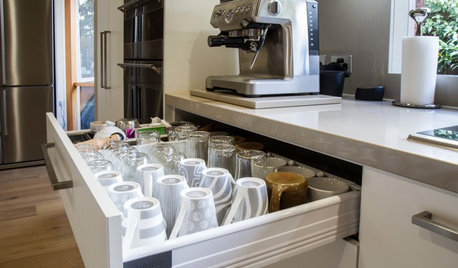
KITCHEN STORAGEPulling Power: Clever Drawer Tactics for a Kitchen
It’s not how many drawers you have in your kitchen; it’s how they work for you
Full Story






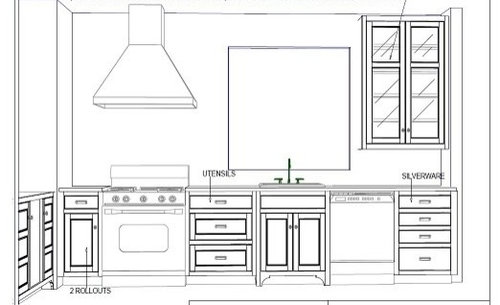
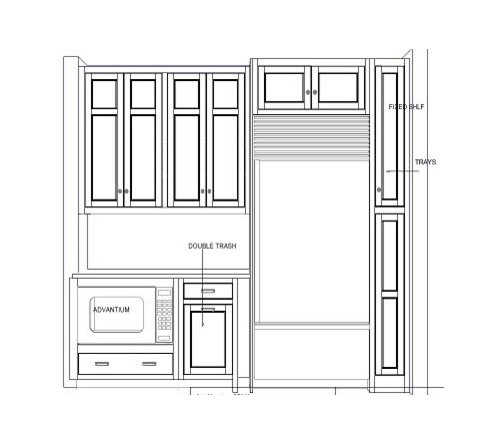








rhome410
holligator
Related Professionals
Frankfort Kitchen & Bathroom Designers · Lockport Kitchen & Bathroom Designers · Montebello Kitchen & Bathroom Designers · Palm Harbor Kitchen & Bathroom Designers · Adelphi Kitchen & Bathroom Remodelers · Chester Kitchen & Bathroom Remodelers · Key Biscayne Kitchen & Bathroom Remodelers · Kuna Kitchen & Bathroom Remodelers · Los Alamitos Kitchen & Bathroom Remodelers · Manassas Kitchen & Bathroom Remodelers · Morgan Hill Kitchen & Bathroom Remodelers · Paducah Kitchen & Bathroom Remodelers · Republic Kitchen & Bathroom Remodelers · Kentwood Cabinets & Cabinetry · Roxbury Crossing Tile and Stone Contractorsmichellemarie
plllog
desertsteph
hestia_flames
Stacey Collins
bmorepanic
joanr
abergdcOriginal Author
rhome410
desertsteph
abergdcOriginal Author
melinrk
abergdcOriginal Author
melinrk
rubyfig
rhome410