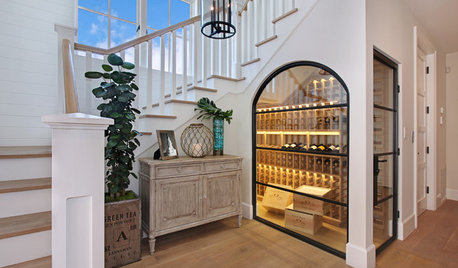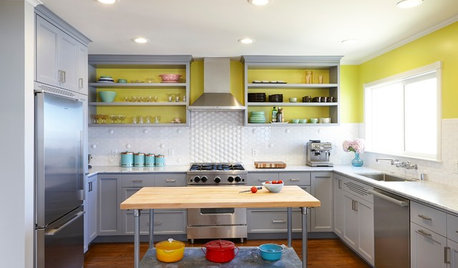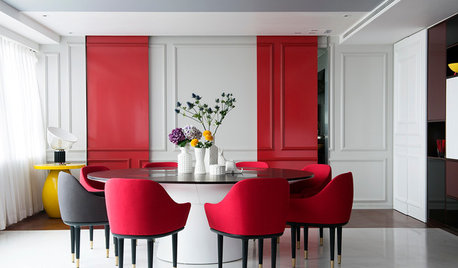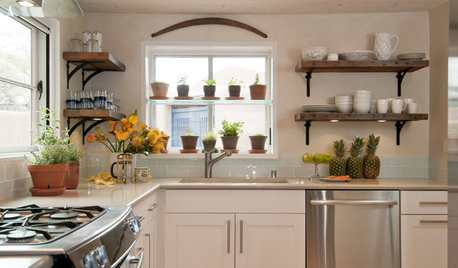Your help + one lightbulb moment = new layout to critique
inlauren
14 years ago
Related Stories

DECORATING GUIDESSlow Design: Today's 'Wabi-Sabi' Helps Us Savor the Moment
Learn about the design movement that's aiming to satisfy our real needs, leaving materialism in the past
Full Story
LIGHTINGWhat to Know About Switching to LED Lightbulbs
If you’ve been thinking about changing over to LEDs but aren't sure how to do it and which to buy, this story is for you
Full Story
KITCHEN DESIGNKitchen of the Week: An 'Aha' Tile Moment in San Francisco
Design inspiration sometimes strikes in the place you'd least expect
Full Story
MOST POPULAR15 Remodeling ‘Uh-Oh’ Moments to Learn From
The road to successful design is paved with disaster stories. What’s yours?
Full Story
DECORATING GUIDESHaving a Design Moment: The Dining Room
Consider these 14 tweaks to bust your dining room's look out of a matchy-matchy furniture-set slump
Full Story
KITCHEN DESIGNHaving a Design Moment: The Kitchen
Take a peek at 11 design opportunities you shouldn't overlook in the kitchen
Full Story
DECORATING GUIDESHouzz Call: What Home Collections Help You Feel Like a Kid Again?
Whether candy dispensers bring back sweet memories or toys take you back to childhood, we'd like to see your youthful collections
Full Story
CONTEMPORARY HOMESFrank Gehry Helps 'Make It Right' in New Orleans
Hurricane Katrina survivors get a colorful, environmentally friendly duplex, courtesy of a starchitect and a star
Full Story
ORGANIZINGDo It for the Kids! A Few Routines Help a Home Run More Smoothly
Not a Naturally Organized person? These tips can help you tackle the onslaught of papers, meals, laundry — and even help you find your keys
Full Story
SELLING YOUR HOUSE5 Savvy Fixes to Help Your Home Sell
Get the maximum return on your spruce-up dollars by putting your money in the areas buyers care most about
Full StoryMore Discussions









emily_mb
inlaurenOriginal Author
Related Professionals
Hybla Valley Kitchen & Bathroom Designers · Reedley Kitchen & Bathroom Designers · Fort Washington Kitchen & Bathroom Remodelers · Fort Pierce Kitchen & Bathroom Remodelers · Green Bay Kitchen & Bathroom Remodelers · Idaho Falls Kitchen & Bathroom Remodelers · Paducah Kitchen & Bathroom Remodelers · Port Angeles Kitchen & Bathroom Remodelers · Weston Kitchen & Bathroom Remodelers · Weymouth Kitchen & Bathroom Remodelers · Daly City Cabinets & Cabinetry · Eureka Cabinets & Cabinetry · Graham Cabinets & Cabinetry · Englewood Tile and Stone Contractors · Bell Design-Build Firmsplllog
rhome410
arlosmom
arlosmom
farmhousebound
conn123
inlaurenOriginal Author
lascatx
inlaurenOriginal Author
lovlilynne
inlaurenOriginal Author
lovlilynne
plllog
positano
inlaurenOriginal Author
mom2lilenj
inlaurenOriginal Author
lululemon
rosie
inlaurenOriginal Author
inlaurenOriginal Author
lululemon
Buehl
inlaurenOriginal Author
Buehl
Buehl
lovlilynne
inlaurenOriginal Author
plllog
tzmaryg
inlaurenOriginal Author